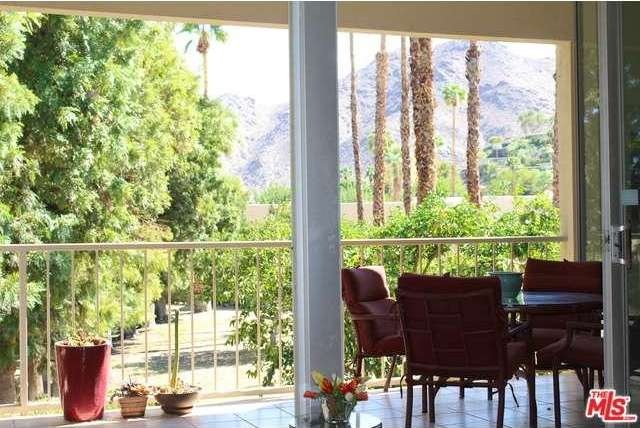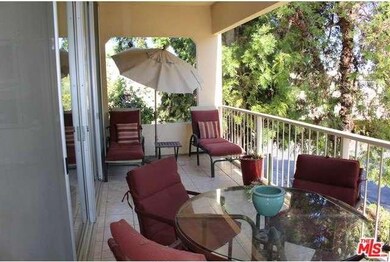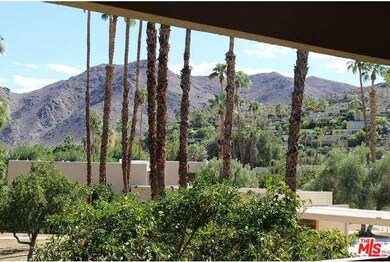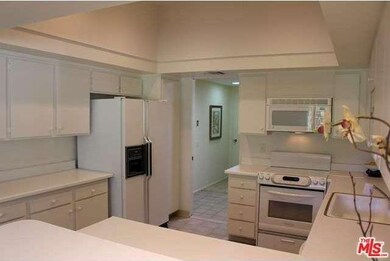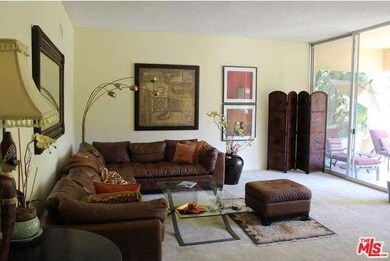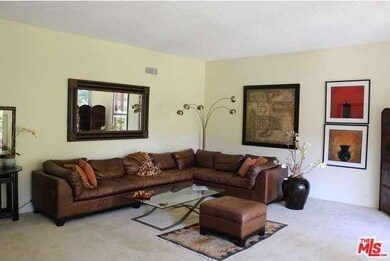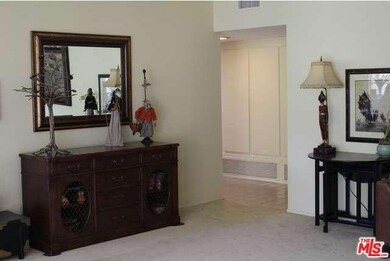
495 Desert Lakes Dr Palm Springs, CA 92264
Melody Ranch NeighborhoodAbout This Home
As of February 2025Buyers Changed Minds. Seller Says Sell. New Lower Price! Come live in the tree Tops! Hard to find upstairs unit in ORIGINAL condition! Bright 3 bedroom/3 bathroom PENTHOUSE condo designed by Richard A. Harrison (Wexler/Harrison) features 2,452 SF of open living space makes you feel like you are living in your private world, , panoramic views of Southridge, 11 FT floor-to-ceiling glass walls and sliding doors, enjoy breakfast on the sunny south-facing balcony off LR/DR, two large en-suite master bedrooms (2nd BR mirrored closets removed/used as TV room/den), newer HVAC & water heater, kitchen has newer white appliances, full-sized washer/dryer in closet on balcony, tons of storage space, 2 car garage. 7 Lakes offers the authentic Palm Springs' lifestyle: 24/7 guard gated gate, Ted Robinson 18-executive hole golf course, golf pro/pro shop, 15 pools/15 spas, tennis court, William Cody clubhouse with on-site restaurant, bar/lounge & outdoor patio w/incredible views, mature landscapi
Property Details
Home Type
Condominium
Est. Annual Taxes
$8,036
Year Built
1972
Lot Details
0
Parking
2
Listing Details
- Cross Street: DESERT LAKES CIRCLE
- Entry Location: Penthouse, Top Level
- Active Date: 2014-10-15
- Full Bathroom: 3
- Building Size: 2452.0
- Building Structure Style: Mid Century, High or Mid-Rise Condo
- Driving Directions: From E. Palm Canyon Drive, turn north on Cherokee, front gate straight ahead, please show your business card to the guard, once through gate, turn left (heading west) to the end, turn right on Desert Lakes Circle, park in spaces to the left in front of po
- Exclusions: ALL FURNISHINGS AND ONWER'S PERSONAL PROPERTY.
- Full Street Address: 495 DESERT LAKES DR
- Lot Size Acres: 122.5
- Number Of Remote Controls: 2
- Pool Construction: Gunite, In Ground, Tile
- Pool Descriptions: Association Pool, Community Pool, Exercise Pool, Fenced, Heated - Gas
- Primary Object Modification Timestamp: 2015-01-09
- Property Condition: Additions/Alter, Repair Cosmetic
- Spa Construction: Gunite, In Ground
- Spa Descriptions: Association Spa, Community, Heated - Gas
- Unit Floor In Building: 2
- Total Number of Units: 341
- View Type: Mountain View, Panoramic View, Pool View, Tree Top View
- Special Features: None
- Property Sub Type: Condos
- Stories: 2
- Year Built: 1972
Interior Features
- Bathroom Features: 2 Master Baths, Double Vanity(s), Shower Over Tub, Sunken Tub, Tile
- Bedroom Features: Dressing Area, Master Suite, WalkInCloset
- Eating Areas: Breakfast Counter / Bar, Dining Area, Dining Ell
- Appliances: Microwave, Range, Free Standing Electric, Oven-Electric
- Advertising Remarks: Buyers Changed Minds. Seller Says Sell. New Lower Price! Come live in the tree Tops! Hard to find upstairs unit in ORIGINAL condition! Bright 3 bedroom/3 bathroom PENTHOUSE condo designed by Richard A. Harrison (Wexler/Harrison) features 2,452 SF of op
- Total Bedrooms: 3
- Builders Tract Code: 6860
- Builders Tract Name: SEVEN LAKES C.C.
- Fireplace: No
- Levels: One Level, Top Level
- Playing Courts: Community, Tennis Court Private
- Spa: Yes
- Interior Amenities: Block Walls, Drywall Walls, High Ceilings (9 Feet+), Living Room Balcony, Open Floor Plan, Storage Space
- Appliances: Dishwasher, Dryer, Electric Dryer Hookup, Garbage Disposal, Gas Or Electric Dryer Hookup, Refrigerator, Washer, Water Line to Refrigerator
- Association Phone Number: (760) 328-2695
- Floor Material: Carpet, Ceramic Tile, Sheet Vinyl
- Kitchen Features: Laminate Counters
- Laundry: Laundry in Closet, Laundry Area In Unit, Outside
- Pool: Yes
Exterior Features
- View: Yes
- Lot Size Sq Ft: 3485
- Common Walls: Attached
- Direction Faces: Faces South
- Entry Floor: 2
- Construction: Block, Stucco
- Other Features: Service Entrance, Balcony
- Patio: Lanai, Enclosed, Covered
- Fence: Wrought Iron
- Windows: Drapes/Curtains, Screens
- Roofing: Flat Roof, Foam
- Water: District/Public
Garage/Parking
- Other Spaces: 10
- Garage Spaces: 2.0
- Total Parking Spaces: 2
- Parking Features: Built-In Storage, Garage Door Opener, Permit/Decal, Private Garage
- Parking Type: Assigned, Garage - Two Door, Garage Is Detached, Parking for Guests - Onsite, Side by Side
Utilities
- Sewer: In, Connected & Paid
- Water District: DESERT WATER AGENCY
- TV Svcs: Cable TV
- Volt 220: In Kitchen, In Laundry
- Water Heater: Water Heater Central, Gas
- Cooling Type: Air Conditioning, Ceiling Fan(s), Central A/C
- Heating Type: Central Furnace, Forced Air
- Security: 24 Hour, Automatic Gate, Carbon Monoxide Detector(s), Card/Code Access, Gated Community with Guard, Smoke Detector
Condo/Co-op/Association
- Amenities: Assoc Maintains Landscape, Assoc Pet Rules, Controlled Access, Gated Community Guard, Golf, Golf - Par 3, Guest Parking, Lake or Pond, Onsite Property Management, Tennis Courts
- HOA: No
- HOA Fee Frequency: Monthly
- HOA #2 Fee Frequency: Monthly
- Association Fees Include: Building and Grounds, Clubhouse, Earthquake Insurance, Insurance Paid, Maintenance Paid, Trash Paid
- Association Rules: PetsPermitted, Assoc Pet Rules, Call for Rules
- Association Name: Seven Lakes Country Club
- HOA Fees: 908.0
- HOA Fees: 118.0
Lot Info
- Lot Description: Walk Street
Multi Family
- Total Floors: 2
Ownership History
Purchase Details
Home Financials for this Owner
Home Financials are based on the most recent Mortgage that was taken out on this home.Purchase Details
Purchase Details
Home Financials for this Owner
Home Financials are based on the most recent Mortgage that was taken out on this home.Purchase Details
Home Financials for this Owner
Home Financials are based on the most recent Mortgage that was taken out on this home.Purchase Details
Home Financials for this Owner
Home Financials are based on the most recent Mortgage that was taken out on this home.Purchase Details
Similar Homes in the area
Home Values in the Area
Average Home Value in this Area
Purchase History
| Date | Type | Sale Price | Title Company |
|---|---|---|---|
| Grant Deed | $770,000 | Lawyers Title | |
| Grant Deed | $610,000 | Orange Coast Title | |
| Grant Deed | $375,000 | First American Title Company | |
| Grant Deed | $235,000 | First American Title Company | |
| Grant Deed | $185,000 | Usa National Title Company | |
| Grant Deed | $63,000 | Stewart Title Of Ca Inc |
Mortgage History
| Date | Status | Loan Amount | Loan Type |
|---|---|---|---|
| Previous Owner | $188,000 | New Conventional | |
| Previous Owner | $148,000 | New Conventional |
Property History
| Date | Event | Price | Change | Sq Ft Price |
|---|---|---|---|---|
| 02/21/2025 02/21/25 | Sold | $770,000 | -1.2% | $314 / Sq Ft |
| 02/11/2025 02/11/25 | Pending | -- | -- | -- |
| 01/16/2025 01/16/25 | For Sale | $779,000 | +107.7% | $318 / Sq Ft |
| 01/10/2017 01/10/17 | Sold | $375,000 | -24.2% | $153 / Sq Ft |
| 01/08/2017 01/08/17 | Pending | -- | -- | -- |
| 12/07/2016 12/07/16 | Price Changed | $495,000 | -9.8% | $202 / Sq Ft |
| 10/14/2016 10/14/16 | For Sale | $549,000 | +133.6% | $224 / Sq Ft |
| 01/08/2015 01/08/15 | Sold | $235,000 | -9.3% | $96 / Sq Ft |
| 12/09/2014 12/09/14 | Pending | -- | -- | -- |
| 10/17/2014 10/17/14 | Price Changed | $259,000 | -3.4% | $106 / Sq Ft |
| 09/29/2014 09/29/14 | For Sale | $268,000 | +44.9% | $109 / Sq Ft |
| 09/06/2013 09/06/13 | Sold | $185,000 | -11.5% | $75 / Sq Ft |
| 09/03/2013 09/03/13 | Pending | -- | -- | -- |
| 06/10/2013 06/10/13 | Price Changed | $209,000 | +4.8% | $85 / Sq Ft |
| 04/12/2013 04/12/13 | For Sale | $199,500 | -- | $81 / Sq Ft |
Tax History Compared to Growth
Tax History
| Year | Tax Paid | Tax Assessment Tax Assessment Total Assessment is a certain percentage of the fair market value that is determined by local assessors to be the total taxable value of land and additions on the property. | Land | Improvement |
|---|---|---|---|---|
| 2025 | $8,036 | $660,281 | $167,776 | $492,505 |
| 2023 | $8,036 | $634,644 | $161,262 | $473,382 |
| 2022 | $8,194 | $622,200 | $158,100 | $464,100 |
| 2021 | $5,435 | $402,074 | $101,858 | $300,216 |
| 2020 | $5,195 | $397,952 | $100,814 | $297,138 |
| 2019 | $5,279 | $390,150 | $98,838 | $291,312 |
| 2018 | $5,018 | $382,500 | $96,900 | $285,600 |
| 2017 | $3,212 | $243,352 | $60,837 | $182,515 |
| 2016 | $3,121 | $238,582 | $59,645 | $178,937 |
| 2015 | $2,514 | $188,696 | $47,174 | $141,522 |
| 2014 | $2,471 | $185,000 | $46,250 | $138,750 |
Agents Affiliated with this Home
-
Richie Usher

Seller's Agent in 2025
Richie Usher
Equity Union
(619) 782-4518
45 in this area
76 Total Sales
-
Gregg Braunhardt
G
Buyer's Agent in 2025
Gregg Braunhardt
Realty Trust
(323) 717-5436
1 in this area
3 Total Sales
-
Sandra Quinn

Buyer Co-Listing Agent in 2025
Sandra Quinn
Realty Trust
(760) 861-5150
1 in this area
104 Total Sales
-
Brittany Schoor

Seller's Agent in 2017
Brittany Schoor
Socalhomeshop Inc.
(760) 449-7000
52 Total Sales
-
Charles Grigg
C
Seller Co-Listing Agent in 2017
Charles Grigg
Bennion Deville Homes
(760) 898-0334
22 Total Sales
-
Charles Wege
C
Buyer's Agent in 2017
Charles Wege
Wege Realty
(650) 922-0430
13 Total Sales
Map
Source: Palm Springs Regional Association of Realtors
MLS Number: 14-797123PS
APN: 681-330-055
- 493 Desert Lakes Dr
- 507 Desert Lakes Cir
- 519 Desert Lakes Dr
- 469 Desert Lakes Dr
- 17 Jupiter St
- 34 Mars St
- 60 Mars St
- 337 Westlake Terrace
- 80 Jupiter St
- 2016 Southridge Dr Unit 43
- 343 Westlake Terrace
- 2020 Southridge Dr
- 3000 Candle Light Ln
- 163 Rigel
- 2985 Searchlight Ln
- 3770 Torito Cir
- 184 Vega St
- 3534 Las Pampas Way
- 2345 S Cherokee Way Unit 109
- 2345 S Cherokee Way Unit 158
