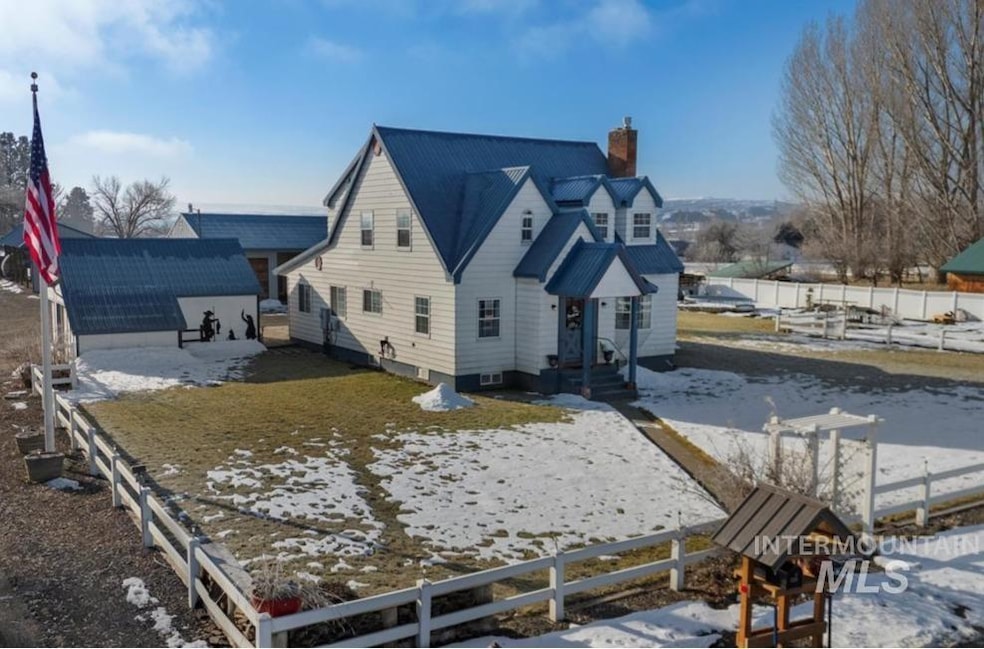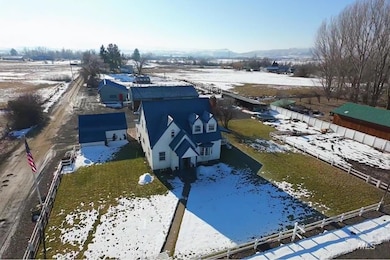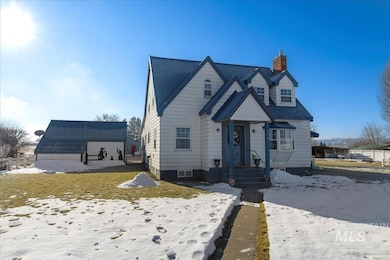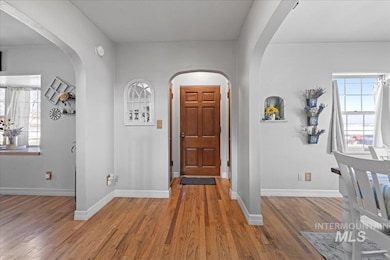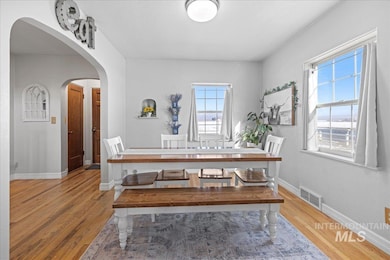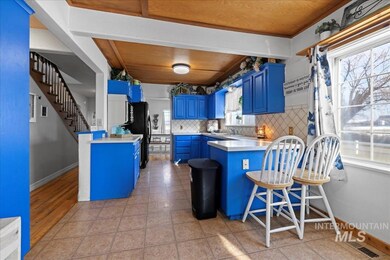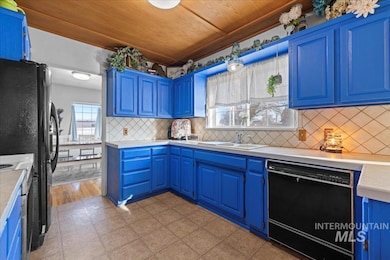495 E Bridge St Midvale, ID 83645
Estimated payment $3,094/month
Highlights
- Horses Allowed in Community
- Wood Burning Stove
- Loft
- RV or Boat Parking
- Wood Flooring
- 2 Fireplaces
About This Home
More than a single home, this is a multi-asset property situated on TWO legal parcels with a second building permit in place. Best viewed as land + home + shop + buildable lot, all bundled into one purchase. A rare opportunity for investors, multi-generational buyers, or those seeking acreage with flexibility and long-term value. The main residence sits on 2-acres and includes a 30x60 shop, additional outbuildings, corrals, and fenced acreage, ideal for a hobby farm, live-work setup, or recreational use. The second parcel is a 4.7-acre pasture with independent access from Bridge St. A stand-alone buildable lot, creating multiple options to build a second home, sell the lot separately, create rental income, or hold for future appreciation. The home has been well maintained with modern updates while preserving character. Featuring original hardwood floors, two fireplaces, formal dining, two living rooms, ample storage, and a spacious covered deck. You’ll also enjoy newer hot water heaters and full ductwork, allowing for future central air. The shop is divided into two 30x30 bays with 220 power; one side is insulated and includes office space with plumbing for a bathroom. Enjoy Cuddy Mountain views with close proximity to schools and town. There is also an assumable VA loan at 3.5% (buyer to verify eligibility). Check out the virtual tour for a great video walk-thru!
Home Details
Home Type
- Single Family
Est. Annual Taxes
- $2,191
Year Built
- Built in 1940
Lot Details
- 6.67 Acre Lot
- Sprinkler System
- Garden
Parking
- 2 Car Detached Garage
- 5 Carport Spaces
- RV or Boat Parking
Home Design
- Frame Construction
- Metal Roof
- Metal Siding
Interior Spaces
- 2-Story Property
- 2 Fireplaces
- Wood Burning Stove
- Self Contained Fireplace Unit Or Insert
- Family Room
- Formal Dining Room
- Den
- Loft
- Crawl Space
- Property Views
Kitchen
- Oven or Range
- Dishwasher
- Laminate Countertops
- Disposal
Flooring
- Wood
- Concrete
- Vinyl
Bedrooms and Bathrooms
- 4 Bedrooms | 1 Main Level Bedroom
- Walk-In Closet
- 2 Bathrooms
Outdoor Features
- Covered Patio or Porch
- Outdoor Storage
Schools
- Midvale Elementary School
- Midvalejrhigh Middle School
- Midvale High School
Utilities
- Cooling System Mounted To A Wall/Window
- Forced Air Heating System
- Wood Insert Heater
- Heating System Uses Oil
- 220 Volts
- Electric Water Heater
- Septic Tank
Additional Features
- Grab Bar In Bathroom
- Chicken Farm
Community Details
- Horses Allowed in Community
Listing and Financial Details
- Assessor Parcel Number RPM64000172450, RPM64000172590
Map
Tax History
| Year | Tax Paid | Tax Assessment Tax Assessment Total Assessment is a certain percentage of the fair market value that is determined by local assessors to be the total taxable value of land and additions on the property. | Land | Improvement |
|---|---|---|---|---|
| 2025 | $2,367 | $444,595 | $32,775 | $411,820 |
| 2024 | $2,191 | $439,036 | $32,961 | $406,075 |
| 2023 | $1,808 | $417,533 | $33,071 | $384,462 |
| 2022 | $2,502 | $401,808 | $32,966 | $368,842 |
| 2021 | $2,114 | $324,798 | $32,873 | $291,925 |
| 2020 | $1,820 | $262,552 | $26,539 | $236,013 |
| 2019 | $1,769 | $150,150 | $26,710 | $123,440 |
| 2018 | $977 | $159,326 | $26,656 | $132,670 |
| 2017 | $944 | $150,150 | $26,710 | $123,440 |
| 2013 | $674 | $0 | $0 | $0 |
| 2011 | $748 | $0 | $0 | $0 |
Property History
| Date | Event | Price | List to Sale | Price per Sq Ft | Prior Sale |
|---|---|---|---|---|---|
| 02/24/2026 02/24/26 | Pending | -- | -- | -- | |
| 01/20/2026 01/20/26 | Price Changed | $565,000 | -3.4% | $164 / Sq Ft | |
| 12/31/2025 12/31/25 | Price Changed | $585,000 | -2.4% | $169 / Sq Ft | |
| 10/31/2025 10/31/25 | For Sale | $599,500 | +84.5% | $174 / Sq Ft | |
| 05/23/2018 05/23/18 | Sold | -- | -- | -- | View Prior Sale |
| 04/03/2018 04/03/18 | Pending | -- | -- | -- | |
| 08/22/2017 08/22/17 | Price Changed | $325,000 | -13.3% | $94 / Sq Ft | |
| 07/07/2017 07/07/17 | For Sale | $375,000 | -- | $109 / Sq Ft |
Purchase History
| Date | Type | Sale Price | Title Company |
|---|---|---|---|
| Warranty Deed | -- | Amerititle Weiser |
Mortgage History
| Date | Status | Loan Amount | Loan Type |
|---|---|---|---|
| Previous Owner | $301,342 | VA |
Source: Intermountain MLS
MLS Number: 98966270
APN: RPM64000172450
- TBD Old Hwy
- 2156 Old Hwy
- 150 Railroad Ave
- TBD Bonner Rd
- 2143 Bonner Rd
- 2277 Keithley Creek Rd
- 2240 Waite Rd
- 2020 Widner Rd
- 2327 Snapp Ln
- TBD Waite Road (1 56 Ac)
- TBD Sage Creek Rd (Parcel A)
- TBD Sage Creek Rd (Parcel A & B)
- TBD Sage Creek Rd (Parcel B)
- 0 Tbd Old Hwy
- TBD Old Stagecoach Rd
- 2796 Burton Ln
- 2770 Salubria Rd
- 3310 U S Route 95
- 85 W Washington Ave
- 30 S Commercial St
Ask me questions while you tour the home.
