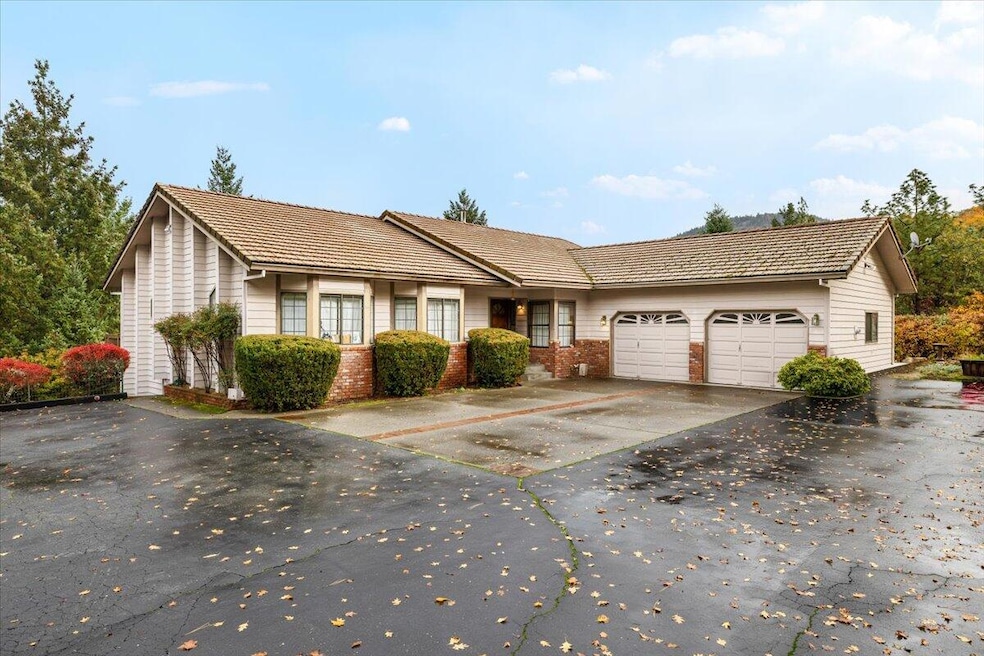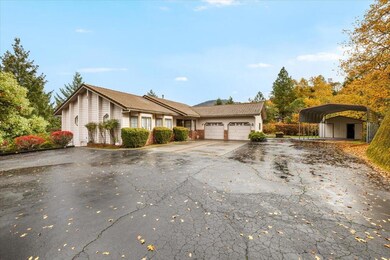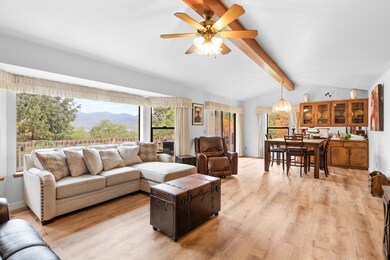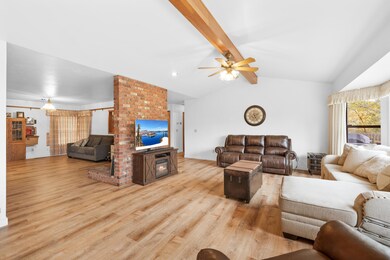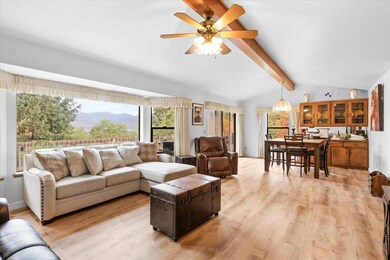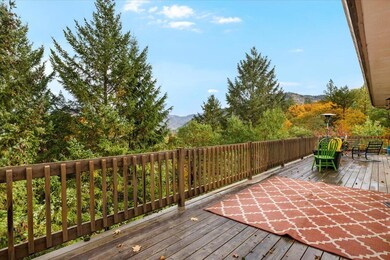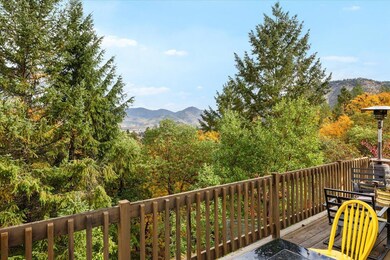
495 Harper Loop Grants Pass, OR 97527
Estimated payment $3,676/month
Highlights
- RV Access or Parking
- Deck
- Ranch Style House
- Mountain View
- Vaulted Ceiling
- Granite Countertops
About This Home
Beautiful Home situated on 2.33 acres for expansive valley and mountain views
Enjoy sweeping views of the mountains and valley from the living room, dining room, primary suite, and the expansive deck of this stunning home. The interior features vinyl plank flooring, vaulted ceilings in the living room, and a U-shaped kitchen with granite countertops and ample cabinetry. The 883 sq. ft. finished basement provides flexible space for a media room, home gym, or additional living area. An oversized two-car garage, covered RV parking with full hookups, and a dedicated storage/workshop area ensure plenty of room for tinkering, tools, and hobbies. Whether you're relaxing on the deck or taking in the scenic views from indoors, this property offers comfort, functionality, privacy and a true connection to its natural surroundings.
Home Details
Home Type
- Single Family
Est. Annual Taxes
- $3,597
Year Built
- Built in 1989
Lot Details
- 2.33 Acre Lot
- Zoning described as Rr5; Rural Res 5 Ac
Parking
- 2 Car Garage
- Garage Door Opener
- Driveway
- RV Access or Parking
Property Views
- Mountain
- Forest
- Valley
Home Design
- Ranch Style House
- Brick Exterior Construction
- Block Foundation
- Frame Construction
- Tile Roof
- Concrete Perimeter Foundation
Interior Spaces
- 1,838 Sq Ft Home
- Vaulted Ceiling
- Ceiling Fan
- Double Pane Windows
- Great Room with Fireplace
- Finished Basement
Kitchen
- Breakfast Bar
- Granite Countertops
Flooring
- Carpet
- Vinyl
Bedrooms and Bathrooms
- 3 Bedrooms
- Double Vanity
Home Security
- Carbon Monoxide Detectors
- Fire and Smoke Detector
Outdoor Features
- Deck
- Outdoor Storage
Schools
- Fruitdale Elementary School
- Lincoln Savage Middle School
- Hidden Valley High School
Utilities
- Forced Air Heating and Cooling System
- Heat Pump System
- Pellet Stove burns compressed wood to generate heat
- Well
- Septic Tank
Community Details
- No Home Owners Association
Listing and Financial Details
- Exclusions: Tenant Property
- Assessor Parcel Number R316517
Map
Tax History
| Year | Tax Paid | Tax Assessment Tax Assessment Total Assessment is a certain percentage of the fair market value that is determined by local assessors to be the total taxable value of land and additions on the property. | Land | Improvement |
|---|---|---|---|---|
| 2025 | $3,483 | $485,230 | -- | -- |
| 2024 | $3,483 | $471,100 | -- | -- |
| 2023 | $2,844 | $457,380 | $0 | $0 |
| 2022 | $2,871 | $444,060 | -- | -- |
| 2021 | $2,691 | $431,130 | $0 | $0 |
| 2020 | $2,807 | $418,580 | $0 | $0 |
| 2019 | $2,694 | $406,390 | $0 | $0 |
| 2018 | $2,731 | $394,560 | $0 | $0 |
| 2017 | $2,731 | $383,070 | $0 | $0 |
| 2016 | $2,311 | $371,920 | $0 | $0 |
| 2015 | $2,230 | $361,090 | $0 | $0 |
| 2014 | $2,173 | $350,580 | $0 | $0 |
Property History
| Date | Event | Price | List to Sale | Price per Sq Ft | Prior Sale |
|---|---|---|---|---|---|
| 01/23/2026 01/23/26 | Price Changed | $650,000 | -7.1% | $354 / Sq Ft | |
| 11/08/2025 11/08/25 | For Sale | $700,000 | +100.0% | $381 / Sq Ft | |
| 03/03/2016 03/03/16 | Sold | $350,000 | -10.2% | $190 / Sq Ft | View Prior Sale |
| 01/06/2016 01/06/16 | Pending | -- | -- | -- | |
| 08/03/2015 08/03/15 | For Sale | $389,900 | -- | $212 / Sq Ft |
Purchase History
| Date | Type | Sale Price | Title Company |
|---|---|---|---|
| Bargain Sale Deed | -- | None Listed On Document | |
| Bargain Sale Deed | -- | None Listed On Document | |
| Warranty Deed | $350,000 | First American | |
| Warranty Deed | $480,000 | First American |
Mortgage History
| Date | Status | Loan Amount | Loan Type |
|---|---|---|---|
| Previous Owner | $280,000 | New Conventional | |
| Previous Owner | $359,500 | Fannie Mae Freddie Mac |
About the Listing Agent

Jake Rockwell & The Rockwell Group | eXp Realty, LLC
Covering Oregon & Arizona | Over $1 Billion in Real Estate Sold
At The Rockwell Real Estate Group, we’re redefining how real estate is done. Our innovative, technology-driven approach—paired with a 100% team-focused model—allows us to deliver the VIP level of service our clients deserve when buying, selling, or investing. With clearly defined roles, advanced systems, and strategic marketing, our team manages every detail of the
Rockwell's Other Listings
Source: Oregon Datashare
MLS Number: 220211779
APN: R316517
- 2229 SE Linden Ln
- 2231 SE Linden Ln
- 2181 SE Wyndham Way
- 450 Crestview Loop
- 0 SE Rosemary Ln Unit 441 220208362
- 1949 Haviland Dr
- 155 SE Champagne Ct Unit Lot7
- TL100 Walker Rd
- 1848 Cloverlawn Dr
- 2455 Harbeck Rd
- 1841 Cloverlawn Dr
- 1553 Panoramic Loop
- 1636 Panoramic Loop Unit 212
- 1636 Panoramic Loop
- 1620 Panoramic Loop
- 1620 Panoramic Loop Unit 211
- 360 Hessar Ln
- 218 Hessar St
- 1716 Gardendale Ln
- 111 Brandy Ln
- 1100 Fruitdale Dr
- 1051 E Park St
- 310 SE L St
- 2087 Upper River Rd
- 1465 NE 10th St
- 8897 Williams Hwy Unit In-law Unit
- 621 N River Rd
- 2000 Lampman Rd
- 459 4th Ave
- 556 G St
- 25 Donna Way
- 700 N Haskell St
- 431 N 5th St
- 941 Laurel St
- 1145 Annalise St
- 2642 W Main St
- 835 Overcup St
- 2991 Table Rock Rd
- 237 E McAndrews Rd
- 1346 Dixie Ln
