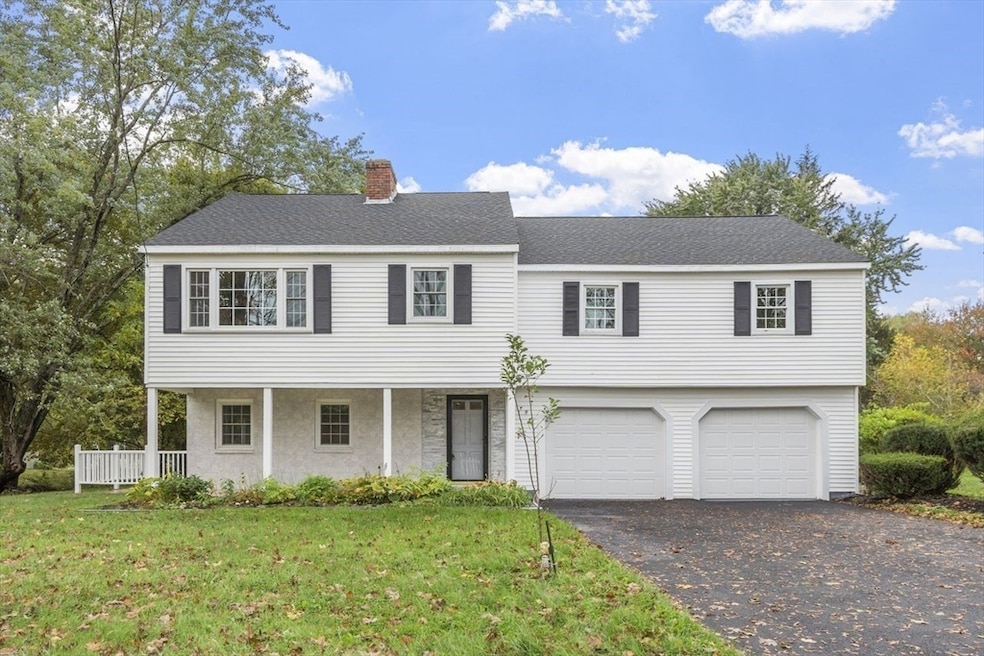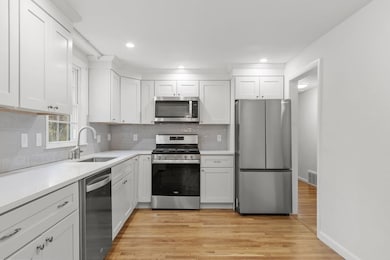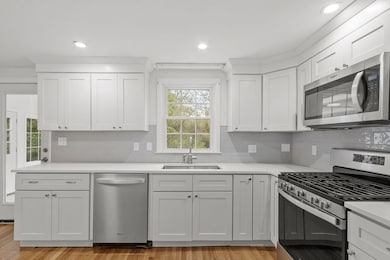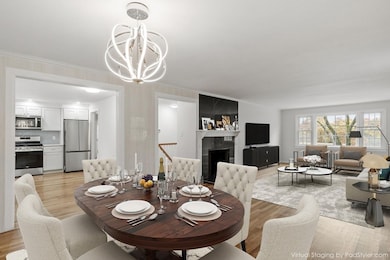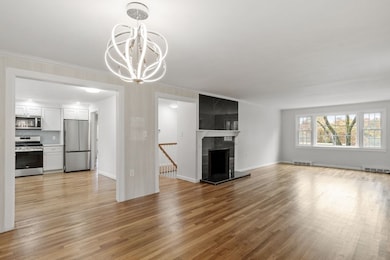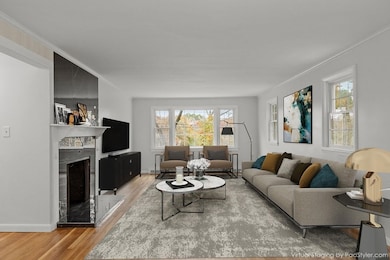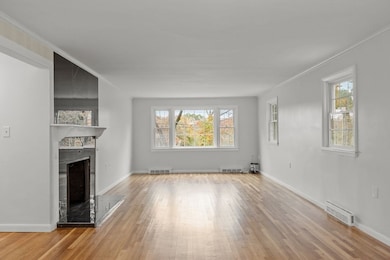495 Johnson St North Andover, MA 01845
Estimated payment $5,399/month
Highlights
- Medical Services
- Family Room with Fireplace
- Wood Flooring
- North Andover High School Rated A-
- Raised Ranch Architecture
- 3-minute walk to James Swamp & Reynolds Playground
About This Home
Fully renovated in 2025! Every inch of this property is NEW! Large level lot with room for a pool located across the street from the Annie Sargent elementary school, Hardwood flooring throughout the main level, spectacular new Kitchen and 3 baths that have all been beautifully renovated. Kitchen boast stainless appliances, gas cooking, and gorgeous granite counters! Four generous bedrooms all with hardwood flooring, and a large finished lower lever with a Family Room, Mudroom, half bath and laundry. Two wood-burning fireplaces and attached two car garage. Great value with everything NEW. Move-in ready with no added expenses for years to come! Close to the Old Center and town Common, easy access to highways and shopping. Central AC, Gas heat, Town water and sewer....SO MUCH VALUE!
Listing Agent
Coldwell Banker Realty - Andovers/Readings Regional Listed on: 10/17/2025

Home Details
Home Type
- Single Family
Est. Annual Taxes
- $7,918
Year Built
- Built in 1959 | Remodeled
Lot Details
- 1.03 Acre Lot
- Level Lot
- Property is zoned R3
Parking
- 2 Car Attached Garage
- Parking Storage or Cabinetry
- Workshop in Garage
- Side Facing Garage
- Garage Door Opener
- Driveway
- Open Parking
- Off-Street Parking
Home Design
- Raised Ranch Architecture
- Frame Construction
- Shingle Roof
- Concrete Perimeter Foundation
Interior Spaces
- Recessed Lighting
- Insulated Windows
- Window Screens
- Insulated Doors
- Mud Room
- Family Room with Fireplace
- 2 Fireplaces
- Living Room with Fireplace
- Sun or Florida Room
Kitchen
- Stove
- Range
- Microwave
- Plumbed For Ice Maker
- Dishwasher
- Stainless Steel Appliances
- Solid Surface Countertops
Flooring
- Wood
- Ceramic Tile
Bedrooms and Bathrooms
- 4 Bedrooms
- Primary Bedroom on Main
Laundry
- Laundry in Bathroom
- Dryer
- Washer
Finished Basement
- Walk-Out Basement
- Basement Fills Entire Space Under The House
- Interior Basement Entry
- Garage Access
- Laundry in Basement
Outdoor Features
- Enclosed Patio or Porch
- Outdoor Storage
Schools
- Annie Sargent Elementary School
- NAMS Middle School
- NAHS High School
Utilities
- Forced Air Heating and Cooling System
- 1 Cooling Zone
- 2 Heating Zones
- Heating System Uses Natural Gas
- Gas Water Heater
Additional Features
- Energy-Efficient Thermostat
- Property is near schools
Listing and Financial Details
- Assessor Parcel Number M:00098 B:A0017 L:00000,2070136
Community Details
Overview
- No Home Owners Association
- Near Conservation Area
Amenities
- Medical Services
- Shops
Recreation
- Park
- Jogging Path
Map
Home Values in the Area
Average Home Value in this Area
Tax History
| Year | Tax Paid | Tax Assessment Tax Assessment Total Assessment is a certain percentage of the fair market value that is determined by local assessors to be the total taxable value of land and additions on the property. | Land | Improvement |
|---|---|---|---|---|
| 2025 | $7,918 | $703,200 | $414,200 | $289,000 |
| 2024 | $7,435 | $670,400 | $392,400 | $278,000 |
| 2023 | $7,010 | $572,700 | $331,400 | $241,300 |
| 2022 | $6,734 | $497,700 | $287,800 | $209,900 |
| 2021 | $6,469 | $456,500 | $261,700 | $194,800 |
| 2020 | $6,182 | $449,900 | $255,100 | $194,800 |
| 2019 | $6,033 | $449,900 | $255,100 | $194,800 |
| 2018 | $6,537 | $449,900 | $255,100 | $194,800 |
| 2017 | $6,893 | $482,700 | $224,600 | $258,100 |
| 2016 | $6,620 | $463,900 | $226,700 | $237,200 |
| 2015 | $6,503 | $451,900 | $213,300 | $238,600 |
Property History
| Date | Event | Price | List to Sale | Price per Sq Ft | Prior Sale |
|---|---|---|---|---|---|
| 10/17/2025 10/17/25 | For Sale | $899,000 | +43.8% | $382 / Sq Ft | |
| 12/03/2023 12/03/23 | Sold | $625,000 | +13.7% | $302 / Sq Ft | View Prior Sale |
| 11/05/2023 11/05/23 | Pending | -- | -- | -- | |
| 11/01/2023 11/01/23 | For Sale | $549,900 | -- | $266 / Sq Ft |
Purchase History
| Date | Type | Sale Price | Title Company |
|---|---|---|---|
| Deed | $274,000 | -- | |
| Deed | $144,000 | -- |
Mortgage History
| Date | Status | Loan Amount | Loan Type |
|---|---|---|---|
| Open | $200,000 | Purchase Money Mortgage | |
| Previous Owner | $119,000 | No Value Available | |
| Previous Owner | $115,200 | Purchase Money Mortgage | |
| Previous Owner | $14,000 | No Value Available |
Source: MLS Property Information Network (MLS PIN)
MLS Number: 73445005
APN: NAND-000980A-000017
- 45 Thistle Rd
- 75 Thistle Rd
- 316 Johnson St
- 34 Rosemont Dr
- 80 Sandra Ln
- 378 Salem St
- 124 Hillside Rd
- 174 Chestnut St Unit 14
- 12 Farnum St
- 124 Quail Run Rd
- 136 Quail Run Rd
- 70 Salem St
- 127 Tucker Farm Rd
- 240 Dale St
- 479 Stevens St
- 27 Marbleridge Rd
- 447 Stevens St
- 3 Great Pond Rd
- 204 Chestnut St
- 180 Chestnut St
- 102 Hillside Rd Unit B
- 102 Hillside Rd Unit Basement
- 50 Royal Crest Dr
- 8 Marie Dr
- 140 Elm St Unit 2
- 50 Farrwood Ave Unit 9
- 28 Fernview Ave Unit 10
- 5 Fernview Ave Unit 6
- 35 Fernview Ave Unit 5
- 10 Longwood Dr Unit 5
- 101 Edgelawn Ave Unit 11
- 67 Fernview Ave Unit 2
- 10 Beacon Hill Blvd Unit 10 Beacon Hill Blvd.
- 90 Edgelawn Ave Unit 1
- 33 Washington Ave Unit 33
- 47 - 7 Edgelawn Ave Unit 7
- 100 Hawthorne Way
- 53 Whittier St Unit . 2
- 50 Whittier St Unit 1
- 34 Camden St Unit 34
