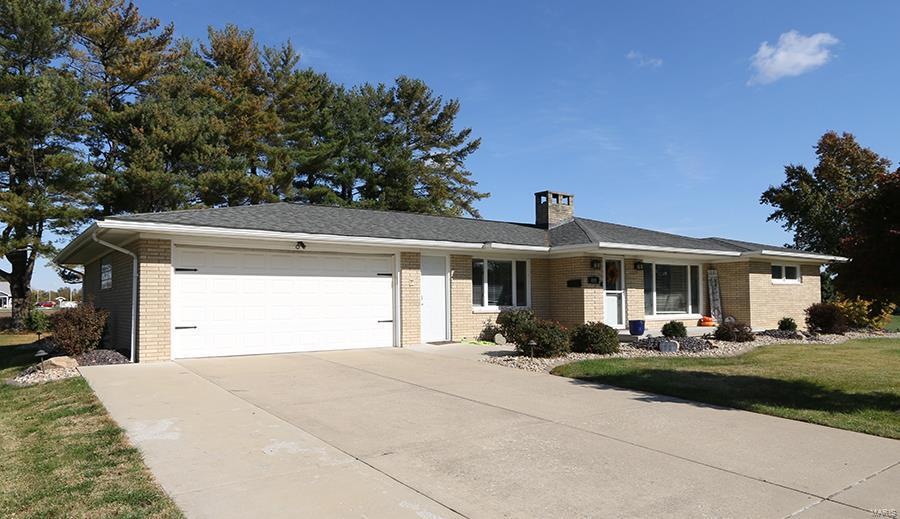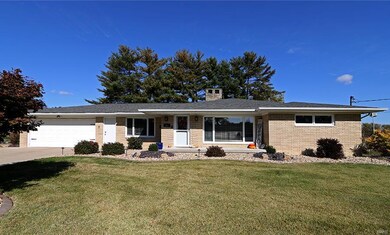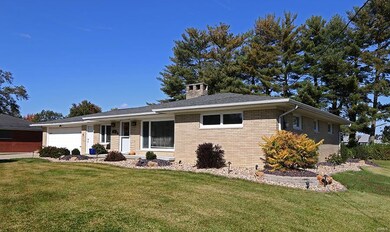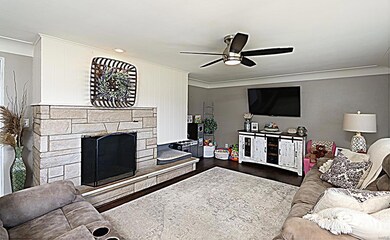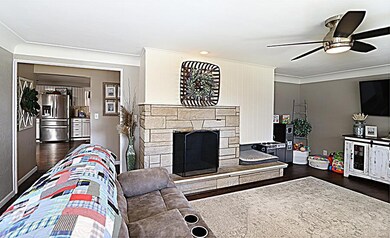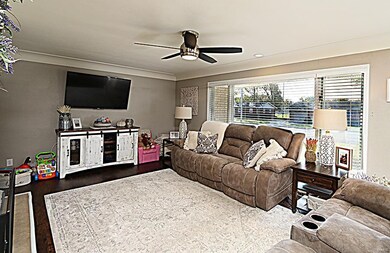
495 N 11th St Breese, IL 62230
Estimated Value: $223,000
Highlights
- Family Room with Fireplace
- Ranch Style House
- 2 Car Attached Garage
- Beckemeyer Elementary School Rated A-
- Backs to Open Ground
- Brick or Stone Mason
About This Home
As of December 2021Move in Ready 3 Bedroom 2 Bath Full Brick Home with Plenty of Updates. The only thing you need to do is move in. New Flooring & Light Fixtures though-out the home. Updated Kitchen with Granite Countertops, Under Mount Sink and New Stainless Steel Appliances, Open to Dining Room Area. Family Room has Large Picture Window and Wood Burning Fireplace. 3 Bedrooms 2 Baths on Main Floor. Unfinished Basement with Wood Burning Fireplace gives you plenty of options to finish it the way you would like it Outside is just as nice as the inside with a Screened in Patio Overlooking Backyard. Oversized Attached Garage, Nicely Landscaped Front Yard. Roof New in 2011, Furnace, Air Conditioner, Humidifier, and Water Heater all New in 2020. This home should be Maintenance Free for long time ( Walking Distance to Park And City Pool )
Last Agent to Sell the Property
Equity Realty Group, LLC License #475157725 Listed on: 11/04/2021
Home Details
Home Type
- Single Family
Est. Annual Taxes
- $4,775
Year Built
- Built in 1964
Lot Details
- 0.28 Acre Lot
- Lot Dimensions are 100x120
- Backs to Open Ground
Parking
- 2 Car Attached Garage
Home Design
- Ranch Style House
- Traditional Architecture
- Brick or Stone Mason
Interior Spaces
- 1,613 Sq Ft Home
- Wood Burning Fireplace
- Family Room with Fireplace
- 2 Fireplaces
- Basement Fills Entire Space Under The House
Kitchen
- Range
- Dishwasher
Bedrooms and Bathrooms
- 3 Main Level Bedrooms
Schools
- Breese Dist 12 Elementary And Middle School
- Breese High School
Utilities
- Forced Air Heating and Cooling System
- Heating System Uses Gas
- Gas Water Heater
Listing and Financial Details
- Assessor Parcel Number 06-06-15-152-010
Ownership History
Purchase Details
Home Financials for this Owner
Home Financials are based on the most recent Mortgage that was taken out on this home.Purchase Details
Home Financials for this Owner
Home Financials are based on the most recent Mortgage that was taken out on this home.Similar Homes in Breese, IL
Home Values in the Area
Average Home Value in this Area
Purchase History
| Date | Buyer | Sale Price | Title Company |
|---|---|---|---|
| Timmermann Ian R | -- | None Available | |
| Timmermann Ian R | $215,000 | Community Title |
Mortgage History
| Date | Status | Borrower | Loan Amount |
|---|---|---|---|
| Open | Timmermann Ian R | $193,500 | |
| Previous Owner | Timmermann Ian R | $193,500 | |
| Previous Owner | Jansen Jared J | $134,848 |
Property History
| Date | Event | Price | Change | Sq Ft Price |
|---|---|---|---|---|
| 12/15/2021 12/15/21 | Sold | $215,000 | -4.4% | $133 / Sq Ft |
| 11/13/2021 11/13/21 | Pending | -- | -- | -- |
| 11/04/2021 11/04/21 | For Sale | $225,000 | -- | $139 / Sq Ft |
Tax History Compared to Growth
Tax History
| Year | Tax Paid | Tax Assessment Tax Assessment Total Assessment is a certain percentage of the fair market value that is determined by local assessors to be the total taxable value of land and additions on the property. | Land | Improvement |
|---|---|---|---|---|
| 2022 | $4,775 | $71,200 | $9,720 | $61,480 |
| 2021 | $3,966 | $57,770 | $9,260 | $48,510 |
| 2020 | $3,880 | $55,540 | $8,900 | $46,640 |
| 2019 | $3,810 | $55,540 | $8,900 | $46,640 |
| 2018 | $3,341 | $47,091 | $8,299 | $38,792 |
| 2017 | $3,244 | $45,280 | $7,980 | $37,300 |
| 2016 | $1,273 | $45,280 | $7,980 | $37,300 |
| 2015 | $1,166 | $45,280 | $7,980 | $37,300 |
| 2013 | $1,166 | $49,100 | $7,980 | $41,120 |
Agents Affiliated with this Home
-
Carl Henrichs

Seller's Agent in 2021
Carl Henrichs
Equity Realty Group, LLC
(618) 616-1930
361 Total Sales
-
Default Zmember
D
Buyer's Agent in 2021
Default Zmember
Zdefault Office
(314) 984-9111
8,717 Total Sales
Map
Source: MARIS MLS
MLS Number: MIS21079693
APN: 06-06-15-152-010
- 426 N 7th St
- 969 N 7th St
- 550 N 4th St
- 1143 Dave Kay St
- 930 N 4th St
- 421 S 3rd St
- 9574 Woodcrest Place
- 15020 Jamestown Rd
- 7960 Oak Dr
- 10365 Creekside Dr
- 8032 Blue Mound Dr
- 8025 Blue Mound Dr
- 8130 Main St
- 560 W 4th St
- 4650 Wyatt Way
- 923 W 3rd St
- 511 Wilson St
- 207 Debra Dr
- 1102 Cherry St
- 13352 Flat Branch Rd
