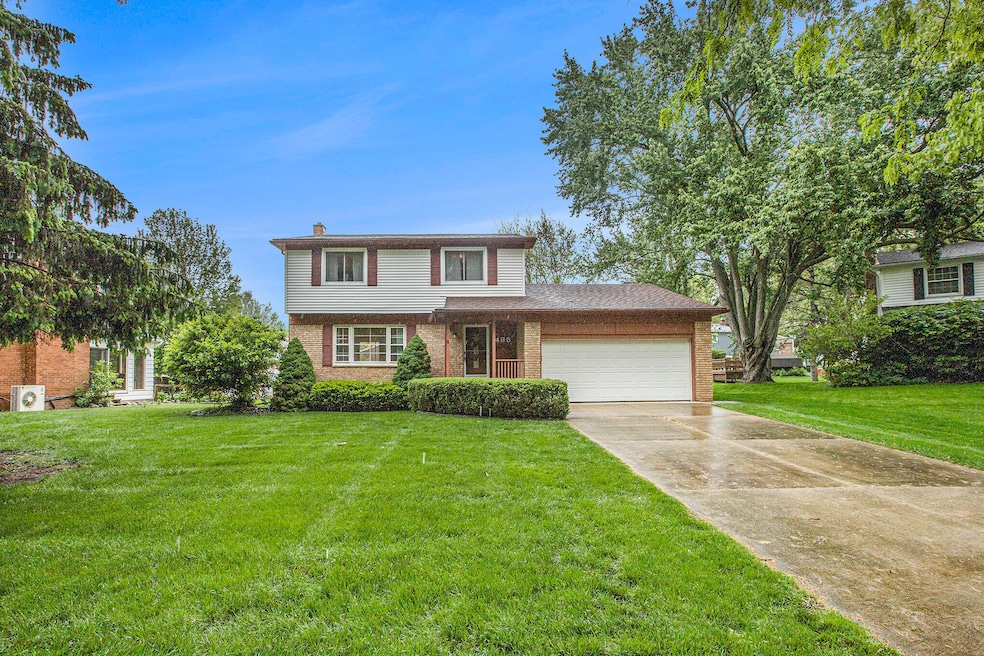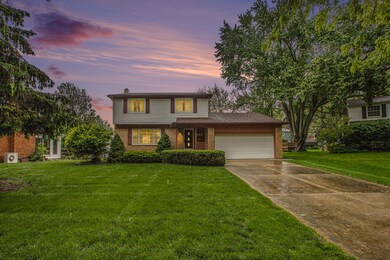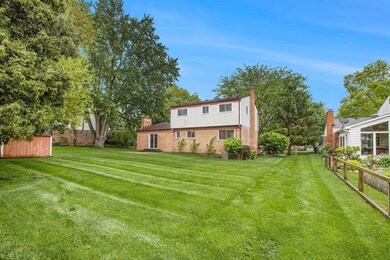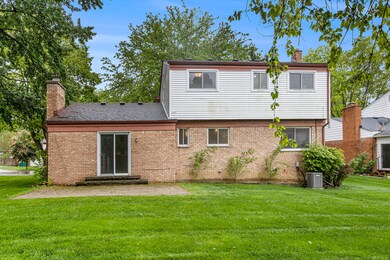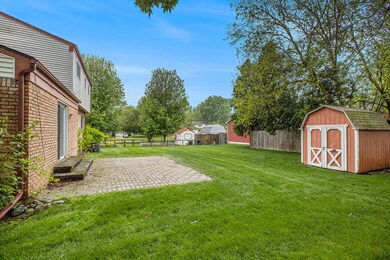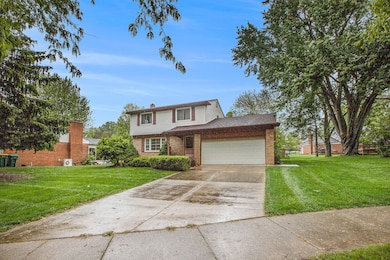
495 Old Creek Ct Saline, MI 48176
South Side NeighborhoodHighlights
- Colonial Architecture
- Cul-De-Sac
- Patio
- Pleasant Ridge Elementary School Rated A-
- 2.5 Car Attached Garage
- Shed
About This Home
As of June 2025This Rock solid, 4 Bedroom, 1 1/2 Bath Colonial rests on a quiet cul-de-sac lot walking distance to Downtown Saline. You will love the setting featuring mature trees, large backyard, brick paver patio, and backyard shed. The interior has been nice updated with fresh paint, new carpet, and hardwood floors throughout the the home. Interior highlights include a bright and welcoming living room with large picture window, formal dining room, large kitchen with tons of cabinets, and family room with fireplace. The upper level offers a nice size primary bedroom, 3 additional bedrooms, and a full bath. This is a fantastic home
Last Agent to Sell the Property
Real Estate One Inc License #6501232962 Listed on: 05/22/2025

Home Details
Home Type
- Single Family
Est. Annual Taxes
- $5,744
Year Built
- Built in 1970
Lot Details
- 9,148 Sq Ft Lot
- Lot Dimensions are 81 x 120
- Cul-De-Sac
- Property is zoned R-1C, R-1C
Parking
- 2.5 Car Attached Garage
- Front Facing Garage
- Garage Door Opener
Home Design
- Colonial Architecture
- Brick Exterior Construction
- Asphalt Roof
- Aluminum Siding
Interior Spaces
- 1,640 Sq Ft Home
- 2-Story Property
- Family Room with Fireplace
Kitchen
- Range
- Microwave
- Dishwasher
Bedrooms and Bathrooms
- 4 Bedrooms
Laundry
- Dryer
- Washer
Basement
- Basement Fills Entire Space Under The House
- Laundry in Basement
Outdoor Features
- Patio
- Shed
- Storage Shed
Schools
- Pleasant Ridge Elementary School
- Saline Middle School
- Saline High School
Utilities
- Forced Air Heating and Cooling System
- Heating System Uses Natural Gas
- Natural Gas Water Heater
Ownership History
Purchase Details
Home Financials for this Owner
Home Financials are based on the most recent Mortgage that was taken out on this home.Purchase Details
Similar Homes in Saline, MI
Home Values in the Area
Average Home Value in this Area
Purchase History
| Date | Type | Sale Price | Title Company |
|---|---|---|---|
| Warranty Deed | $390,000 | Preferred Title | |
| Interfamily Deed Transfer | -- | None Available |
Mortgage History
| Date | Status | Loan Amount | Loan Type |
|---|---|---|---|
| Open | $370,500 | New Conventional | |
| Closed | $370,500 | New Conventional |
Property History
| Date | Event | Price | Change | Sq Ft Price |
|---|---|---|---|---|
| 06/30/2025 06/30/25 | Sold | $390,000 | +5.4% | $238 / Sq Ft |
| 05/22/2025 05/22/25 | For Sale | $369,900 | -- | $226 / Sq Ft |
Tax History Compared to Growth
Tax History
| Year | Tax Paid | Tax Assessment Tax Assessment Total Assessment is a certain percentage of the fair market value that is determined by local assessors to be the total taxable value of land and additions on the property. | Land | Improvement |
|---|---|---|---|---|
| 2025 | $5,114 | $175,600 | $0 | $0 |
| 2024 | $4,905 | $155,500 | $0 | $0 |
| 2023 | $4,867 | $145,300 | $0 | $0 |
| 2022 | $4,867 | $134,000 | $0 | $0 |
| 2021 | $4,521 | $128,800 | $0 | $0 |
| 2020 | $4,627 | $104,800 | $0 | $0 |
| 2019 | $4,521 | $124,200 | $124,200 | $0 |
| 2018 | $4,334 | $109,600 | $0 | $0 |
| 2017 | $255 | $108,300 | $0 | $0 |
| 2016 | $4,157 | $86,405 | $0 | $0 |
| 2015 | -- | $86,147 | $0 | $0 |
| 2014 | -- | $83,456 | $0 | $0 |
| 2013 | -- | $83,456 | $0 | $0 |
Agents Affiliated with this Home
-
Matt Dejanovich

Seller's Agent in 2025
Matt Dejanovich
Real Estate One Inc
(734) 476-7100
6 in this area
401 Total Sales
-
Antonio Ciarelli
A
Buyer's Agent in 2025
Antonio Ciarelli
KW Professionals
(734) 459-4700
1 in this area
1 Total Sale
Map
Source: Southwestern Michigan Association of REALTORS®
MLS Number: 25023416
APN: 19-06-326-006
- 572 Old Creek Dr
- 392 Hillcrest Dr
- 231 Willis Rd
- 108 E Henry St Unit 805
- 114 E Henry St
- 1068 Arboretum Ct
- 237 Old Creek Dr Unit 8
- 24 Black Cherry
- 217 Old Creek Dr
- 46 Gallery Pointe Dr
- 29 Black Cherry Ln
- 27 Black Cherry Ln
- 49 Gallery Pointe Dr
- 48 Gallery Pointe Dr
- 47 Gallery Pointe Dr
- 332 Arbor Ln
- 108 Parsons Ln
- 100 Parsons Ln
- 102 Parsons Ln
- 104 Parsons Ln
