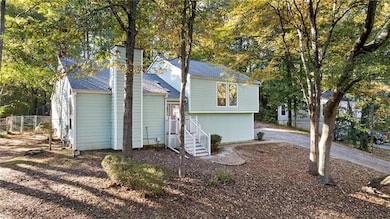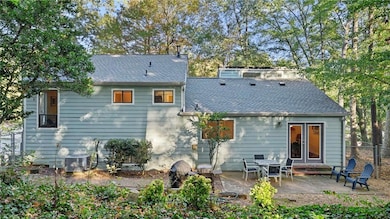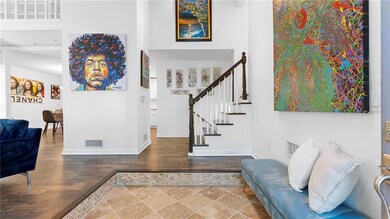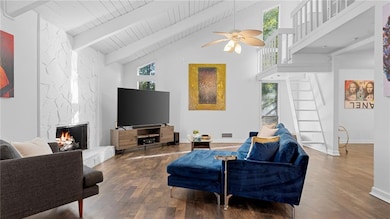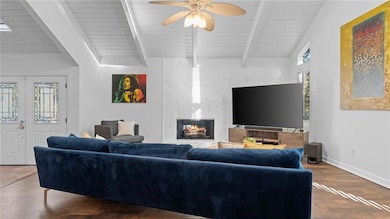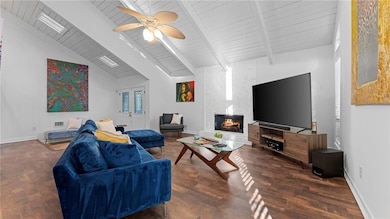495 Ramsdale Dr Roswell, GA 30075
Estimated payment $2,894/month
Highlights
- Open-Concept Dining Room
- Midcentury Modern Architecture
- Loft
- Roswell North Elementary School Rated A
- Vaulted Ceiling
- Great Room with Fireplace
About This Home
Welcome to Your New Home in the Heart of Roswell! Located just minutes from shopping, dining, top-rated schools, and the vibrant community events of Downtown Roswell, this charming home offers the perfect blend of style, comfort, and convenience. There is no HOA and no rental restrictions—making this an excellent investment opportunity for now and for the future. Enjoy a brand-new roof that was just replaced in October 2025! Step inside to discover a spacious open layout with durable LVP flooring throughout the home; there is no carpet here! From the moment you enter, you’ll be welcomed by an open foyer leading to a stunning great room featuring soaring ceilings, elegant wood trim details, and a cozy stone fireplace with gas logs—perfect for chilly winter evenings. The beautifully updated kitchen is a chef’s dream, showcasing White Shaker cabinets, granite countertops, a classic subway tile backsplash, and a large undermount stainless-steel sink. Modern stainless-steel appliances, pendant lighting, and a spacious walk-in pantry add both style and functionality. The kitchen flows seamlessly into the dining area, where French doors open to a private patio and a fenced backyard—ideal for entertaining and outdoor fun. The hall bath features granite countertops, stylish tile flooring, and a fully tiled shower surround for a sleek, modern feel. Both secondary bedrooms offer hardwood-style flooring and generous closet space. Retreat to the serene owner’s suite, which boasts large windows, a walk-in closet, and a private bath with charming beadboard accents. Additional highlights include a convenient laundry room with washer and dryer included. The spacious two-car side-entry garage includes extra storage or workshop potential and has been freshly painted. The incredible schools are another benefit of this great home. Don’t miss your chance to own this inviting home in a highly desirable Roswell location.
Home Details
Home Type
- Single Family
Est. Annual Taxes
- $1,773
Year Built
- Built in 1975
Lot Details
- 0.4 Acre Lot
- Cul-De-Sac
- Private Entrance
- Chain Link Fence
- Rectangular Lot
- Sloped Lot
- Back Yard Fenced and Front Yard
Parking
- 2 Car Garage
- Side Facing Garage
- Garage Door Opener
- Driveway
Home Design
- Midcentury Modern Architecture
- Slab Foundation
- Shingle Roof
- Ridge Vents on the Roof
- Cement Siding
Interior Spaces
- 1,697 Sq Ft Home
- 1.5-Story Property
- Bookcases
- Vaulted Ceiling
- Ceiling Fan
- Skylights
- Recessed Lighting
- Pendant Lighting
- Raised Hearth
- Gas Log Fireplace
- Stone Fireplace
- Double Pane Windows
- Entrance Foyer
- Great Room with Fireplace
- Open-Concept Dining Room
- Dining Room Seats More Than Twelve
- Loft
- Fire and Smoke Detector
Kitchen
- Open to Family Room
- Breakfast Bar
- Walk-In Pantry
- Self-Cleaning Oven
- Electric Range
- Microwave
- Dishwasher
- Solid Surface Countertops
- White Kitchen Cabinets
- Disposal
Flooring
- Laminate
- Ceramic Tile
Bedrooms and Bathrooms
- 3 Bedrooms
- Walk-In Closet
- 2 Full Bathrooms
- Bathtub and Shower Combination in Primary Bathroom
Laundry
- Laundry in Mud Room
- Laundry Room
- Laundry on lower level
- Dryer
- Washer
Outdoor Features
- Patio
- Outdoor Gas Grill
- Rain Gutters
- Front Porch
Location
- Property is near schools
- Property is near shops
Schools
- Roswell North Elementary School
- Crabapple Middle School
- Roswell High School
Utilities
- Forced Air Zoned Heating and Cooling System
- Heating System Uses Natural Gas
- Underground Utilities
- High Speed Internet
- Phone Available
- Cable TV Available
Listing and Financial Details
- Tax Lot 33
- Assessor Parcel Number 12 169103260558
Community Details
Overview
- Tollwood Subdivision
Recreation
- Trails
Map
Home Values in the Area
Average Home Value in this Area
Tax History
| Year | Tax Paid | Tax Assessment Tax Assessment Total Assessment is a certain percentage of the fair market value that is determined by local assessors to be the total taxable value of land and additions on the property. | Land | Improvement |
|---|---|---|---|---|
| 2025 | $572 | $154,280 | $40,400 | $113,880 |
| 2023 | $4,980 | $176,440 | $61,560 | $114,880 |
| 2022 | $2,176 | $155,720 | $51,280 | $104,440 |
| 2021 | $2,594 | $125,040 | $33,080 | $91,960 |
| 2020 | $2,628 | $116,000 | $21,280 | $94,720 |
| 2019 | $447 | $116,280 | $22,400 | $93,880 |
| 2018 | $2,574 | $113,560 | $21,880 | $91,680 |
| 2017 | $2,486 | $85,200 | $20,840 | $64,360 |
| 2016 | $2,486 | $85,200 | $20,840 | $64,360 |
| 2015 | $2,961 | $85,200 | $20,840 | $64,360 |
| 2014 | $2,048 | $79,640 | $19,480 | $60,160 |
Property History
| Date | Event | Price | List to Sale | Price per Sq Ft | Prior Sale |
|---|---|---|---|---|---|
| 10/23/2025 10/23/25 | For Sale | $519,900 | +79.3% | $306 / Sq Ft | |
| 05/26/2017 05/26/17 | Sold | $290,000 | -3.3% | $184 / Sq Ft | View Prior Sale |
| 04/09/2017 04/09/17 | Pending | -- | -- | -- | |
| 04/01/2017 04/01/17 | For Sale | $299,900 | 0.0% | $191 / Sq Ft | |
| 03/31/2017 03/31/17 | Pending | -- | -- | -- | |
| 03/31/2017 03/31/17 | For Sale | $299,900 | 0.0% | $191 / Sq Ft | |
| 03/29/2017 03/29/17 | Pending | -- | -- | -- | |
| 03/24/2017 03/24/17 | For Sale | $299,900 | -- | $191 / Sq Ft |
Purchase History
| Date | Type | Sale Price | Title Company |
|---|---|---|---|
| Warranty Deed | $290,000 | -- | |
| Deed | $174,000 | -- | |
| Deed | $130,000 | -- | |
| Deed | $126,000 | -- |
Mortgage History
| Date | Status | Loan Amount | Loan Type |
|---|---|---|---|
| Open | $281,300 | New Conventional | |
| Previous Owner | $171,311 | VA | |
| Previous Owner | $104,000 | New Conventional | |
| Closed | $0 | No Value Available |
Source: First Multiple Listing Service (FMLS)
MLS Number: 7668836
APN: 12-1691-0326-055-8
- 345 Pine Grove Rd
- 190 Thompson Place
- 165 Kiveton Park Dr
- 1180 Canton St
- 1055 Alpharetta
- 10565 Shallowford Rd
- 3000 Forrest Walk
- 1275 Pine Valley Ct
- 820 Freedom Ln
- 1720 Ridgefield Dr
- 1806 Liberty Ln Unit 125
- 322 Crestview Cir
- 425 Monivea Ln
- 500 Elgaen Ct
- 2012 Towneship Trail
- 265 Shady Marsh Trail Unit B
- 110 Boulder Dr
- 585 W Crossville Rd
- 4902 Sturbridge Crescent NE
- 20 Wren Dr

