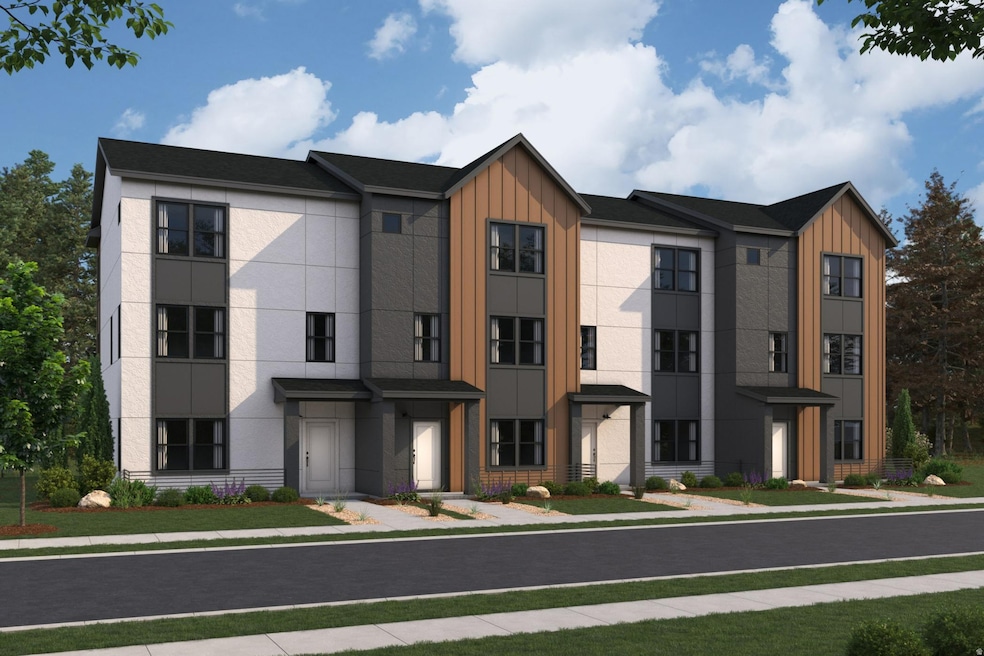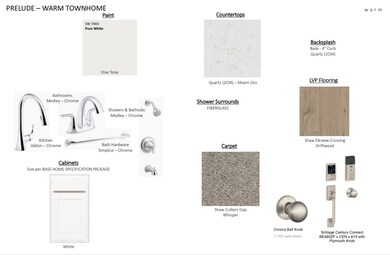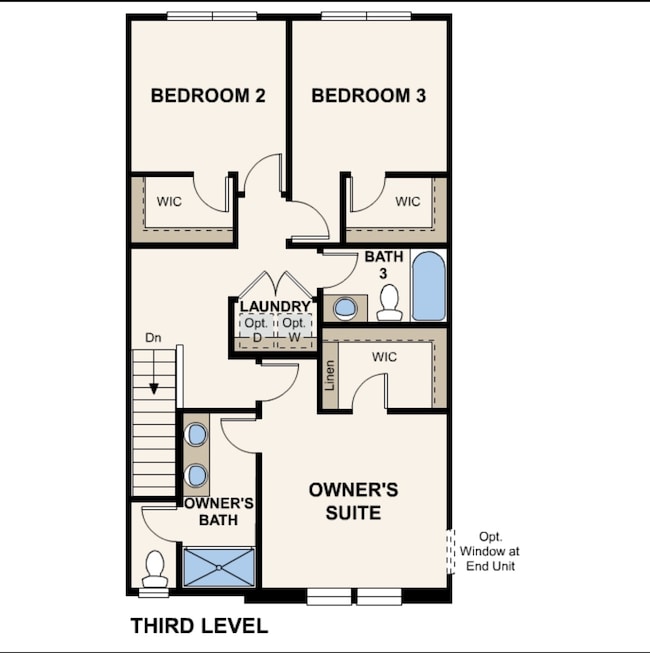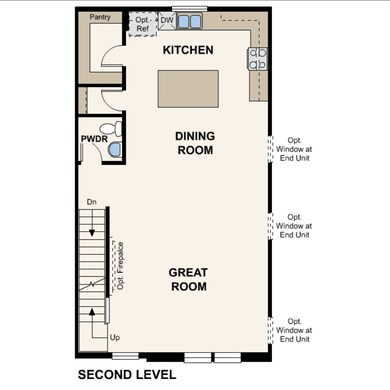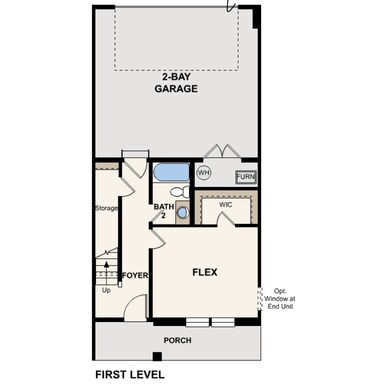495 S 1160 W American Fork, UT 84003
Estimated payment $3,111/month
Highlights
- New Construction
- Home Energy Score
- Double Pane Windows
- Lake View
- Porch
- Walk-In Closet
About This Home
Estimated to be complete in January! The three-story Manhattan townhome plan offers ample living space and inviting design in Highline at American Forks. The first floor offers a versatile flex room, waiting to be transformed to meet your needs. An open great room is at the heart of the second floor, flowing seamlessly into a dining area and a kitchen with a center island and a walk-in pantry. You'll also find a powder bath conveniently located on this level. The primary suite is on the third floor, boasting a walk-in closet and a private bath. Two additional bedrooms, each with a walk-in closet, round out this popular plan
Listing Agent
Evan Nielsen
Century Communities Realty of Utah, LLC License #10908686 Listed on: 11/11/2025
Co-Listing Agent
Aneleise Weaver
Century Communities Realty of Utah, LLC License #9049049
Open House Schedule
-
Saturday, November 15, 202512:00 to 4:30 pm11/15/2025 12:00:00 PM +00:0011/15/2025 4:30:00 PM +00:00Add to Calendar
Townhouse Details
Home Type
- Townhome
Year Built
- Built in 2025 | New Construction
Lot Details
- 871 Sq Ft Lot
- Landscaped
Parking
- 2 Car Garage
Property Views
- Lake
- Mountain
Home Design
- Asphalt
- Stucco
Interior Spaces
- 2,163 Sq Ft Home
- 3-Story Property
- Double Pane Windows
- Sliding Doors
- Smart Thermostat
Kitchen
- Free-Standing Range
- Microwave
- Disposal
Flooring
- Carpet
- Vinyl
Bedrooms and Bathrooms
- 4 Bedrooms | 1 Main Level Bedroom
- Walk-In Closet
Eco-Friendly Details
- Home Energy Score
- Sprinkler System
Outdoor Features
- Porch
Schools
- Greenwood Elementary School
- American Fork Middle School
- American Fork High School
Utilities
- Forced Air Heating and Cooling System
- Natural Gas Connected
Listing and Financial Details
- Exclusions: Refrigerator, Window Coverings, Video Door Bell(s), Video Camera(s)
- Home warranty included in the sale of the property
Community Details
Overview
- Property has a Home Owners Association
- Association fees include trash
- Advanced Community Servic Association, Phone Number (801) 641-1844
- Highline At American Fork Subdivision
Recreation
- Community Playground
Pet Policy
- Pets Allowed
Map
Home Values in the Area
Average Home Value in this Area
Property History
| Date | Event | Price | List to Sale | Price per Sq Ft |
|---|---|---|---|---|
| 11/11/2025 11/11/25 | For Sale | $495,990 | -- | $229 / Sq Ft |
Source: UtahRealEstate.com
MLS Number: 2122335
- 504 S 1140 W
- 502 S 1140 W
- 506 S 1140 W
- 498 S 1140 W
- 496 S 1140 W
- 492 S 1140 W
- 507 S 1160 W
- 503 S 1160 W
- 509 S 1160 W
- 491 S 1160 W
- 1141 W 480 S
- 1139 W 480 S
- 1127 W 480 S
- 1123 W 480 S
- Manhatton - End Unit Plan at Highline at American Fork
- 425 S 1110 W Unit 227
- 408 S 1110 W Unit 214
- 1072 W 530 S
- 1111 W 480 S
- 1145 W 480 S
- 1055 W 550 S Unit ID1249864P
- 301 S 1100 W
- 1107 W 250 S
- 412 S Willow Leaf Rd
- 299 S 850 W
- 439 S Meadow Garden Rd
- 751 W 200 S
- 57 N 900 W
- 79 N 1020 W
- 688 W Nicholes Ln
- 200 S 1350 E
- 54 E 750 S Unit BasementApartment
- 568 S 360 Cir E
- 591 S Emerald Ln Unit Basement ADU
- 439 E Parkside Cir
- 1054 W Main St
- 642 E 460 S Unit ID1249867P
- 383 S 650 E
- 383 S 650 E Unit 162
- 408 S 680 E Unit ID1249845P
