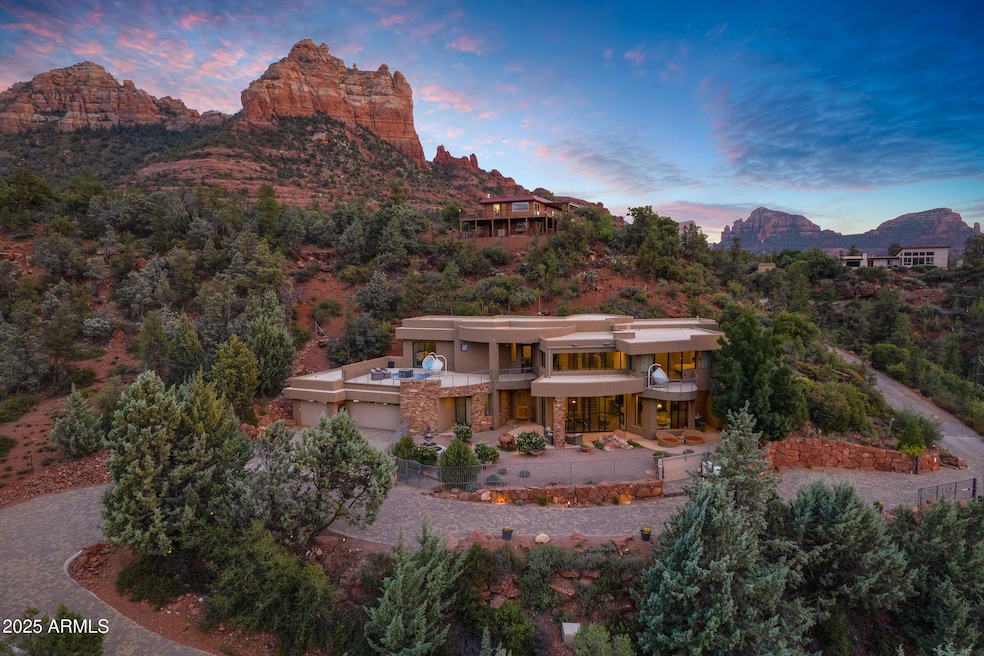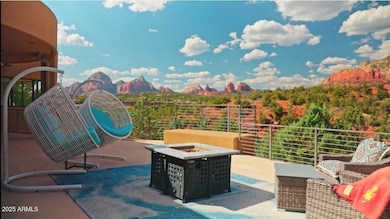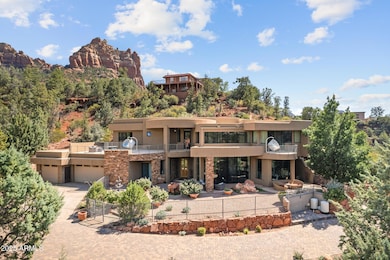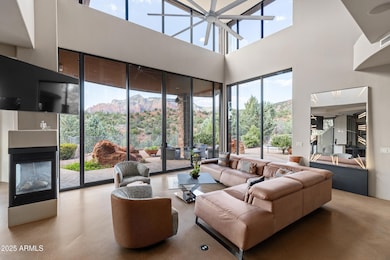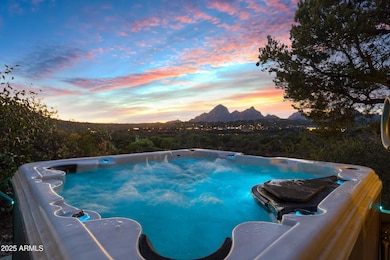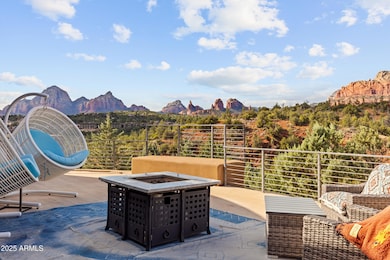
495 Schnebly Hill Rd Sedona, AZ 86336
Estimated payment $17,037/month
Highlights
- Very Popular Property
- Guest House
- City Lights View
- Manuel Demiguel Elementary School Rated A-
- Heated Spa
- 3.11 Acre Lot
About This Home
Introducing a rare and exciting chance to own a custom-built home on over three stunning acres in Uptown Sedona—hitting the market for the very first time. With no HOA and zoning of RS-18, this property offers exceptional flexibility, including the rare ability to build additional units—something almost unheard of in Sedona. Additionally, it's Airbnb and VRBO-friendly with no rental restrictions, making it a fantastic investment opportunity. Built in 2007, the 3 bed, 3 bath main residence is designed to capture breathtaking views with expansive floor-to-ceiling windows. Inside, you'll find a gourmet kitchen, elevator, two master suites with private balconies, a downstairs bedroom, heated floors, and a luxurious steam shower—a perfect blend of comfort and modern style. The historic, self-contained 1-bedroom/1-bath casita is nearly 1,000 sq ft and is tucked away over 50 yards from the main house, offering privacy and versatility. A fascinating piece of history, it was once a workout spot for Elvis Presley during a Western film shoot in the 1960s. The casita can be rented separately, adding even more potential to this extraordinary property. With incredible views, a prime location, and unmatched potential, this Sedona estate is a unique find that promises both lifestyle and investment rewards. Don't miss your chance to make it yours
Listing Agent
My Home Group Real Estate License #SA649021000 Listed on: 09/12/2025

Home Details
Home Type
- Single Family
Est. Annual Taxes
- $18,043
Year Built
- Built in 2007
Lot Details
- 3.11 Acre Lot
- Desert faces the front and back of the property
- Partially Fenced Property
Parking
- 4 Car Garage
- Garage ceiling height seven feet or more
- Garage Door Opener
Property Views
- City Lights
- Mountain
Home Design
- Tile Roof
- Wood Siding
- Block Exterior
- Stone Exterior Construction
- Stucco
Interior Spaces
- 5,171 Sq Ft Home
- 2-Story Property
- Elevator
- Wet Bar
- Central Vacuum
- Furnished
- Vaulted Ceiling
- Ceiling Fan
- Two Way Fireplace
- Gas Fireplace
- Double Pane Windows
- Vinyl Clad Windows
- Tinted Windows
- Living Room with Fireplace
- 2 Fireplaces
Kitchen
- Eat-In Kitchen
- Breakfast Bar
- Built-In Gas Oven
- Gas Cooktop
- Kitchen Island
- Granite Countertops
Flooring
- Stone
- Concrete
Bedrooms and Bathrooms
- 4 Bedrooms
- Primary Bathroom is a Full Bathroom
- 4 Bathrooms
- Dual Vanity Sinks in Primary Bathroom
- Bidet
- Hydromassage or Jetted Bathtub
- Bathtub With Separate Shower Stall
- Steam Shower
Pool
- Heated Spa
- Above Ground Spa
Outdoor Features
- Balcony
- Covered Patio or Porch
Schools
- West Sedona Elementary School
- Sedona Red Rock Junior/Senior High Middle School
- Sedona Red Rock Junior/Senior High School
Utilities
- Central Air
- Floor Furnace
- Heating System Uses Natural Gas
- Wall Furnace
Additional Features
- North or South Exposure
- Guest House
Community Details
- No Home Owners Association
- Association fees include no fees
- Under 5 Acres Subdivision
Listing and Financial Details
- Assessor Parcel Number 401-10-002-B
Map
Home Values in the Area
Average Home Value in this Area
Tax History
| Year | Tax Paid | Tax Assessment Tax Assessment Total Assessment is a certain percentage of the fair market value that is determined by local assessors to be the total taxable value of land and additions on the property. | Land | Improvement |
|---|---|---|---|---|
| 2025 | $18,043 | $416,797 | -- | -- |
| 2024 | $18,043 | $426,302 | -- | -- |
| 2023 | $12,374 | $301,807 | $0 | $0 |
| 2022 | $12,374 | $141,151 | $0 | $0 |
| 2021 | $6,252 | $134,463 | $0 | $0 |
| 2020 | $6,148 | $121,027 | $0 | $0 |
| 2019 | $5,956 | $111,242 | $0 | $0 |
| 2018 | $5,838 | $109,312 | $0 | $0 |
| 2017 | $5,796 | $109,889 | $0 | $0 |
| 2016 | $5,702 | $109,643 | $0 | $0 |
| 2015 | $5,333 | $106,634 | $0 | $0 |
Property History
| Date | Event | Price | List to Sale | Price per Sq Ft |
|---|---|---|---|---|
| 09/12/2025 09/12/25 | For Sale | $2,950,000 | -- | $570 / Sq Ft |
Purchase History
| Date | Type | Sale Price | Title Company |
|---|---|---|---|
| Warranty Deed | -- | New Title Company Name | |
| Warranty Deed | $340,000 | Chicago Title Insurance Co | |
| Interfamily Deed Transfer | -- | Yavapai Coconino Title | |
| Warranty Deed | $167,875 | Yavapai Coconino Title |
Mortgage History
| Date | Status | Loan Amount | Loan Type |
|---|---|---|---|
| Closed | $600,000 | New Conventional | |
| Previous Owner | $80,000 | Seller Take Back |
About the Listing Agent

Jasson grew up in rural Alaska, where small-town living teaches the importance of honesty and building trust. These principles have helped him realize success as a former gym owner in Sitka, Alaska, and as a Membership Advisor at Life Time Fitness, where he successfully introduced over 5,500 families to the advantages of luxury fitness.
Since relocating to Arizona in 2002, Jasson has developed an in-depth understanding of the Valley and Sedona through professional engagements and
Jasson's Other Listings
Source: Arizona Regional Multiple Listing Service (ARMLS)
MLS Number: 6918845
APN: 401-10-002B
- 485 Schnebly Hill Rd
- 333 Schnebly Hill Rd
- 305 Bear Wallow Ln
- 35 Gassaway Place
- 321 N State Route 89a
- 100 Sunrise Ave Unit 34
- 289 Wilson Rd
- 10 Sunrise Ave Unit 42
- 266 Circle Dr Unit 43
- 266 Circle Dr
- 325 Smith Rd
- 750 Forest Rd
- 145 Highland Rd
- 510 Sunset Ln
- 520 Jordan Rd Unit 4
- 273 Hillside Ave
- 476 Smith Rd
- 610 Sedona Vista Dr Unit 8
- 50 Sombart Ln
- 49 Prochnow Rd
- 130 Sugar Loaf Dr
- 60 Painted Canyon Dr
- 350 Panorama Blvd
- 102 Pine Leaf Ln
- 180 Andante Dr
- 145 Navajo Dr
- 185 Arroyo Pinon Dr Unit Luxury home
- 51 Julie Ln
- 55 Sunset Ln
- 955 Lee Mountain Rd
- 80 Stone Way
- 6770 W Sr 89a Unit 308
- 22 Heritage Cir
- 77 Wild Horse Mesa Dr Unit ID1324988P
- 77 Wild Horse Mesa Dr Unit ID1324995P
- 77 Wild Horse Mesa Dr Unit ID1309434P
- 105 Rojo Dr Unit ID1324978P
- 105 Rojo Dr Unit ID1324981P
- 105 Rojo Dr Unit ID1324982P
- 335 Sandia Cir
