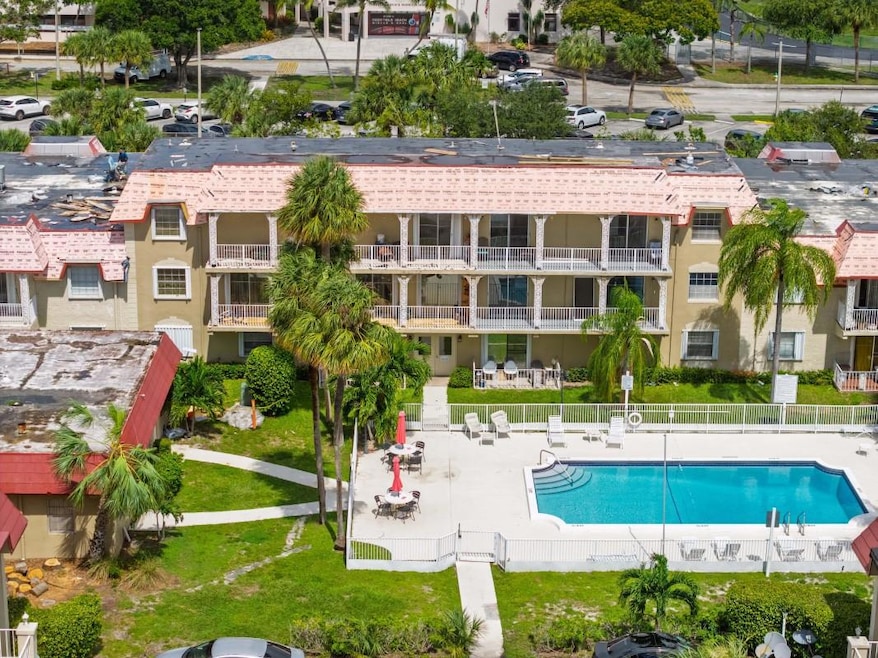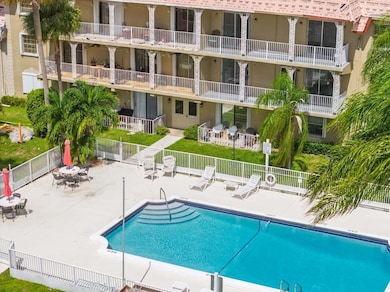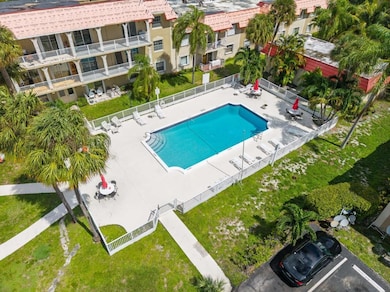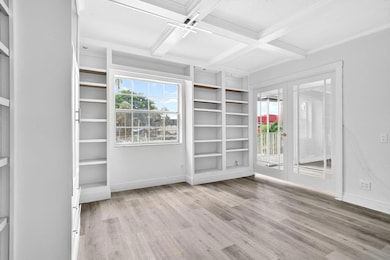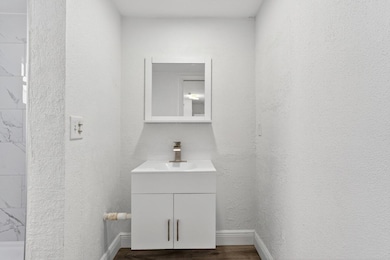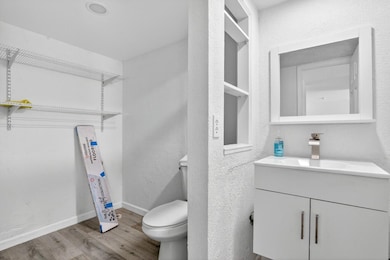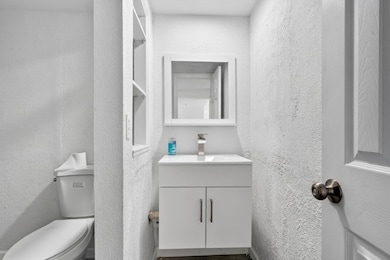495 SE 8th St Unit 242 Deerfield Beach, FL 33441
Estimated payment $2,854/month
Total Views
1,552
3
Beds
2.5
Baths
1,900
Sq Ft
$208
Price per Sq Ft
Highlights
- Community Pool
- Elevator
- Hurricane or Storm Shutters
- Den
- Balcony
- Closet Cabinetry
About This Home
Perfect for homebuyers or investors! Spacious modern design 3 bed, 2.5 bath townhome with den. Nearly 2,000 sq. ft. of modern living with granite kitchen, island, new vinyl floors, recessed LED lighting & walk-in closets. Enjoy pool, basketball court & playground. All ages welcome, no rental restrictions, low HOA. Prime location—just 7 mins to the beach, top schools, dining & shopping nearby. Move-in ready home in highly desirable Deerfield Beach community!
Townhouse Details
Home Type
- Townhome
Est. Annual Taxes
- $5,016
Year Built
- Built in 1975
Lot Details
- North Facing Home
HOA Fees
- $350 Monthly HOA Fees
Parking
- Assigned Parking
Home Design
- Entry on the 2nd floor
Interior Spaces
- 1,900 Sq Ft Home
- 3-Story Property
- Ceiling Fan
- Combination Dining and Living Room
- Den
- Vinyl Flooring
- Washer and Dryer Hookup
Kitchen
- Self-Cleaning Oven
- Electric Range
- Microwave
- Ice Maker
- Dishwasher
- Disposal
Bedrooms and Bathrooms
- 3 Bedrooms
- Closet Cabinetry
- Walk-In Closet
Home Security
Outdoor Features
- Balcony
- Open Patio
Utilities
- Central Heating and Cooling System
- Electric Water Heater
Listing and Financial Details
- Assessor Parcel Number 484306BA0260
Community Details
Overview
- Association fees include common areas, insurance, ground maintenance, maintenance structure, sewer, trash, water
- Brookfiels Garden Subdivision, 1900 Sqft Townhome Floorplan
Amenities
- Elevator
Recreation
- Community Pool
Pet Policy
- Pets Allowed
Security
- Hurricane or Storm Shutters
- Fire and Smoke Detector
Map
Create a Home Valuation Report for This Property
The Home Valuation Report is an in-depth analysis detailing your home's value as well as a comparison with similar homes in the area
Home Values in the Area
Average Home Value in this Area
Tax History
| Year | Tax Paid | Tax Assessment Tax Assessment Total Assessment is a certain percentage of the fair market value that is determined by local assessors to be the total taxable value of land and additions on the property. | Land | Improvement |
|---|---|---|---|---|
| 2025 | $5,533 | $336,430 | $33,640 | $302,790 |
| 2024 | $5,016 | $336,430 | $33,640 | $302,790 |
| 2023 | $5,016 | $196,050 | $0 | $0 |
| 2022 | $4,315 | $178,230 | $0 | $0 |
| 2021 | $3,851 | $162,030 | $0 | $0 |
| 2020 | $3,626 | $202,900 | $20,290 | $182,610 |
| 2019 | $3,355 | $185,710 | $18,570 | $167,140 |
| 2018 | $3,121 | $191,040 | $19,100 | $171,940 |
| 2017 | $2,883 | $110,680 | $0 | $0 |
| 2016 | $2,704 | $100,620 | $0 | $0 |
| 2015 | $2,417 | $91,480 | $0 | $0 |
| 2014 | $2,324 | $83,170 | $0 | $0 |
| 2013 | -- | $78,290 | $7,830 | $70,460 |
Source: Public Records
Property History
| Date | Event | Price | List to Sale | Price per Sq Ft | Prior Sale |
|---|---|---|---|---|---|
| 11/19/2025 11/19/25 | Price Changed | $395,000 | -3.4% | $208 / Sq Ft | |
| 10/27/2025 10/27/25 | For Sale | $409,000 | +54.3% | $215 / Sq Ft | |
| 06/17/2024 06/17/24 | Sold | $265,000 | -18.4% | $139 / Sq Ft | View Prior Sale |
| 05/23/2024 05/23/24 | Pending | -- | -- | -- | |
| 03/25/2024 03/25/24 | Price Changed | $324,900 | -7.1% | $171 / Sq Ft | |
| 02/07/2024 02/07/24 | For Sale | $349,900 | 0.0% | $184 / Sq Ft | |
| 04/15/2018 04/15/18 | Rented | $1,600 | -8.6% | -- | |
| 03/16/2018 03/16/18 | Under Contract | -- | -- | -- | |
| 11/29/2017 11/29/17 | For Rent | $1,750 | -- | -- |
Source: BeachesMLS (Greater Fort Lauderdale)
Purchase History
| Date | Type | Sale Price | Title Company |
|---|---|---|---|
| Warranty Deed | $265,000 | Sobi Title | |
| Interfamily Deed Transfer | -- | Attorney | |
| Quit Claim Deed | -- | -- | |
| Warranty Deed | $101,000 | -- | |
| Warranty Deed | $73,000 | -- |
Source: Public Records
Mortgage History
| Date | Status | Loan Amount | Loan Type |
|---|---|---|---|
| Previous Owner | $69,350 | No Value Available |
Source: Public Records
Source: BeachesMLS (Greater Fort Lauderdale)
MLS Number: F10533648
APN: 48-43-06-BA-0260
Nearby Homes
- 495 SE 8th St Unit 137
- 700 SE 6th Ave Unit 111
- 700 SE 6th Ave Unit 304
- 700 SE 6th Ave Unit 314
- 700 SE 6th Ave Unit 205
- 704 SE 2nd Ave Unit 448
- 475 SE 8th St Unit 216
- 770 SE 2nd Ave Unit F201
- 860 SE 6th Ave Unit 409
- 860 SE 6th Ave Unit 104
- 860 SE 6th Ave Unit 303
- 860 SE 6th Ave Unit 205
- 860 SE 6th Ave Unit 402
- 860 SE 6th Ave Unit 304
- 860 SE 6th Ave Unit 312
- 708 SE 2nd Ave Unit 428
- 708 SE 2nd Ave Unit 327
- 806 SE 7th St Unit 201
- 810 SE 7th St Unit 306
- 808 SE 7th St Unit 105
- 495 SE 8th St Unit 148
- 411 SE 8th St Unit 127
- 475 SE 8th St Unit 117
- 770 SE 2nd Ave Unit F201
- 770 SE 2nd Ave Unit A107
- 770 SE 2nd Ave Unit B211
- 760 SE 2nd Ave
- 760 SE 2nd Ave
- 760 SE 2nd Ave
- 501 SE 8th St Unit 103
- 760 SE 2nd Ave Unit G103
- 760 SE 2nd Ave Unit D111
- 760 SE 2nd Ave Unit C202
- 804 SE 7th St Unit 101
- 804 SE 7th St Unit 405
- 616 SE 8th Ave
- 612 SE 8th Ave
- 777 SE 2nd Ave Unit 123
- 1040 SE 4th Ave Unit fully furnishrd 1 bedroom
- 550 SE 2nd Ave Unit G5
