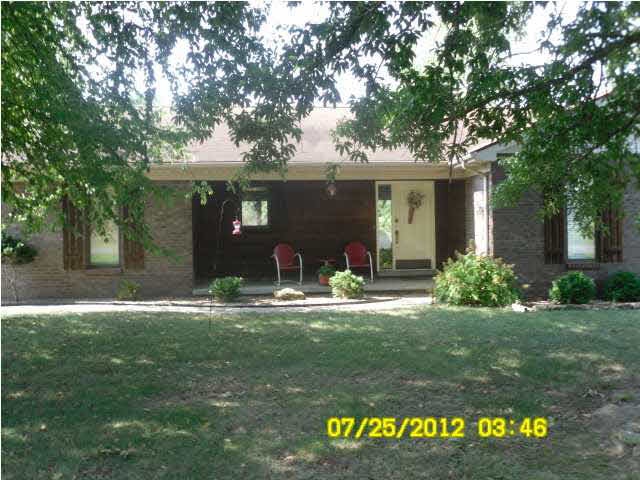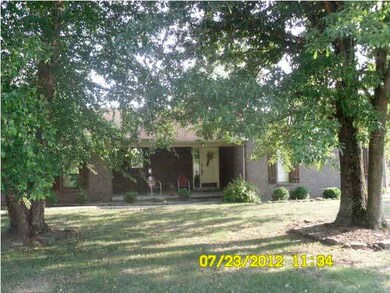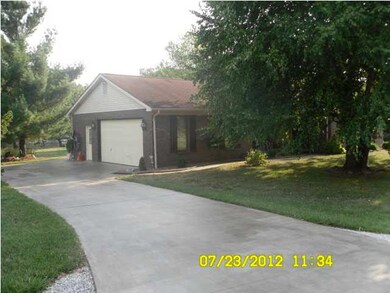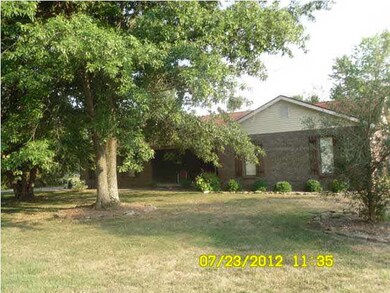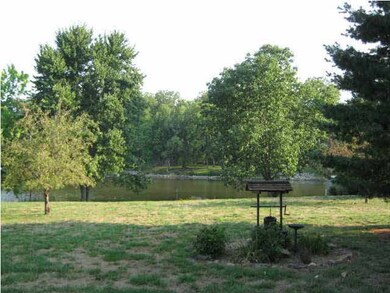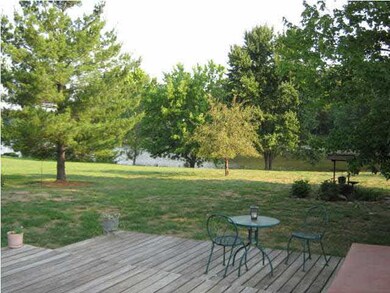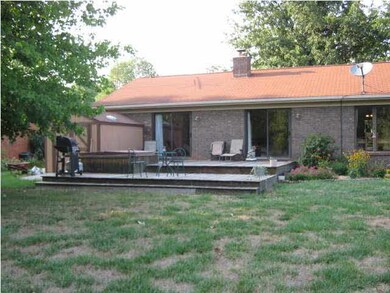
495 W Evergreen Plaza N Santa Claus, IN 47579
Highlights
- Lake Front
- Spa
- Gated Community
- Golf Course Community
- Primary Bedroom Suite
- Clubhouse
About This Home
As of July 2015Lakefront home with good views. Custom built by local quality builder features brick on all sides with cedar and vinly trim on a crawl space. This well maintained home has open floor plan with beamed cathedral ceilings in Great room. The spacious GR provides views of Christmas Lake and leads out to a 25x30 woood deck built in 2006 and hottub. The MBR also has access to the spacious deck and hottub.Entry and Kitchen has custom wood floor laid in 2007 as was the carpet in GR. Bedrms are laminate flooring.Kitchen has quality cabinetry and spacious island. There is also a pantry. Appliances(except dishwasher) new in 2006. Roof replaced 2005. Air conditione new in 2010.Two car garage also provides space for work bench. Storage available in attic above garage accessible by pulldown staircase.Shed outside provides additional shelter and storage. This house is in excellent condition and well lanscaped providing a relaxing atmosphere when you come home.
Last Agent to Sell the Property
Ike Schorr
Key Associates Signature Realty Listed on: 07/24/2012
Last Buyer's Agent
Brenda Clark
Key Associates Signature Realty
Home Details
Home Type
- Single Family
Est. Annual Taxes
- $896
Year Built
- Built in 1986
Lot Details
- Lot Dimensions are 107x160x75x172
- Lake Front
- Landscaped
- Level Lot
Home Design
- Ranch Style House
- Brick Exterior Construction
- Shingle Roof
- Wood Siding
- Composite Building Materials
- Vinyl Construction Material
Interior Spaces
- 1,507 Sq Ft Home
- Vaulted Ceiling
- 1 Fireplace
- Crawl Space
- Disposal
Flooring
- Wood
- Carpet
- Laminate
Bedrooms and Bathrooms
- 3 Bedrooms
- Primary Bedroom Suite
- Walk-In Closet
- 2 Full Bathrooms
Parking
- 2 Car Garage
- Garage Door Opener
Outdoor Features
- Spa
- Lake, Pond or Stream
- Covered Patio or Porch
- Shed
Utilities
- Forced Air Heating and Cooling System
Listing and Financial Details
- Assessor Parcel Number 74-05-02-203-066.000-005
Community Details
Recreation
- Golf Course Community
- Community Playground
- Community Pool
Additional Features
- Clubhouse
- Gated Community
Ownership History
Purchase Details
Home Financials for this Owner
Home Financials are based on the most recent Mortgage that was taken out on this home.Similar Homes in Santa Claus, IN
Home Values in the Area
Average Home Value in this Area
Purchase History
| Date | Type | Sale Price | Title Company |
|---|---|---|---|
| Warranty Deed | -- | None Available |
Mortgage History
| Date | Status | Loan Amount | Loan Type |
|---|---|---|---|
| Open | $145,000 | New Conventional |
Property History
| Date | Event | Price | Change | Sq Ft Price |
|---|---|---|---|---|
| 07/29/2015 07/29/15 | Sold | $182,000 | 0.0% | $133 / Sq Ft |
| 06/22/2015 06/22/15 | Pending | -- | -- | -- |
| 06/06/2015 06/06/15 | For Sale | $182,000 | +13.8% | $133 / Sq Ft |
| 03/11/2013 03/11/13 | Sold | $160,000 | -11.1% | $106 / Sq Ft |
| 02/19/2013 02/19/13 | Pending | -- | -- | -- |
| 07/24/2012 07/24/12 | For Sale | $179,900 | -- | $119 / Sq Ft |
Tax History Compared to Growth
Tax History
| Year | Tax Paid | Tax Assessment Tax Assessment Total Assessment is a certain percentage of the fair market value that is determined by local assessors to be the total taxable value of land and additions on the property. | Land | Improvement |
|---|---|---|---|---|
| 2024 | $1,900 | $218,400 | $65,100 | $153,300 |
| 2023 | $1,800 | $214,100 | $65,100 | $149,000 |
| 2022 | $1,507 | $200,700 | $69,100 | $131,600 |
| 2021 | $1,429 | $174,400 | $69,100 | $105,300 |
| 2020 | $1,587 | $177,100 | $69,100 | $108,000 |
| 2019 | $1,437 | $173,100 | $69,100 | $104,000 |
| 2018 | $3,111 | $172,000 | $69,100 | $102,900 |
| 2017 | $3,141 | $180,900 | $69,100 | $111,800 |
| 2016 | $2,744 | $180,900 | $69,100 | $111,800 |
| 2014 | $798 | $134,100 | $28,800 | $105,300 |
| 2013 | $798 | $124,900 | $28,800 | $96,100 |
Agents Affiliated with this Home
-
Soraia Bell

Seller's Agent in 2015
Soraia Bell
Carpenter Realty LLC
(812) 827-3597
10 Total Sales
-
Todd Grundhoefer
T
Buyer's Agent in 2015
Todd Grundhoefer
Key Associates Signature Realty
(812) 858-2400
4 in this area
5 Total Sales
-
I
Seller's Agent in 2013
Ike Schorr
Key Associates Signature Realty
-
B
Buyer's Agent in 2013
Brenda Clark
Key Associates Signature Realty
Map
Source: Indiana Regional MLS
MLS Number: 883303
APN: 74-05-02-203-066.000-005
- 468 W Prancer Dr N
- 00 Ashburn Lot #7 Rd
- 0 W Melchoir Dr S
- 394 W Evergreen Plaza S
- 499 S Kasper Dr
- 598 W Dasher Ln
- 707 W Shepherds Ln
- 360 W Evergreen Plaza S
- 0 Prancer Dr Unit 202514154
- 0 Prancer Dr Unit 202513274
- 5382 E Sr 162
- 582 S Ornament Cir
- 204 W Pine Dr
- 222 W Melchoir Dr S
- 946 W Shepherds Ln
- Lot 247 Melchior Dr
- 1000 W Star Cir
- 241 W Melchoir Dr S
- 511 S Sled Run
- 668 W Melchoir Dr S
