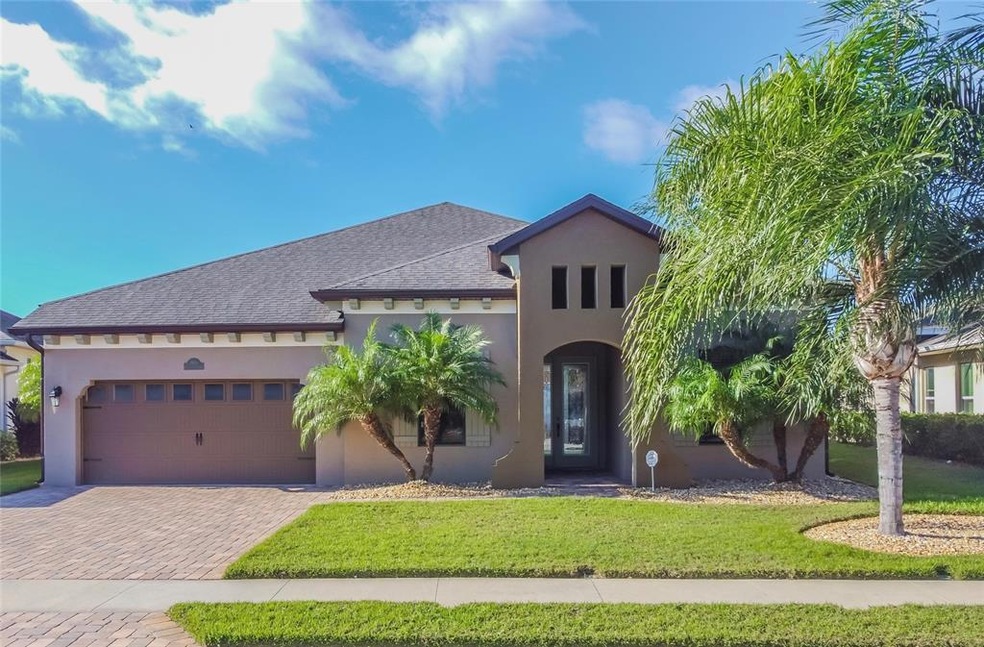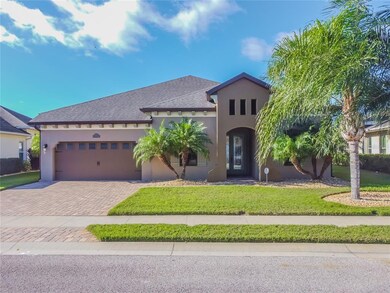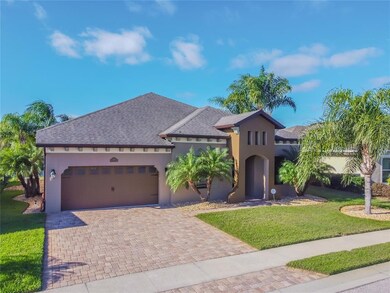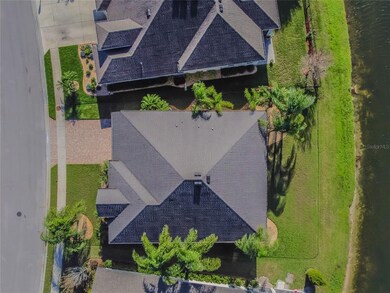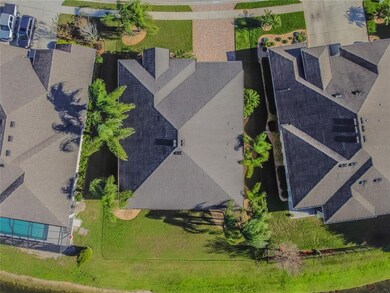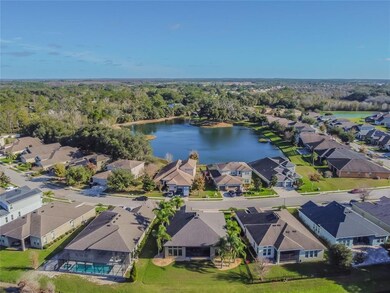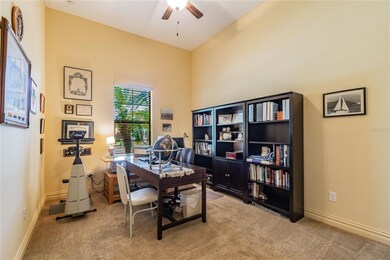
4950 Diamonds Palm Loop Wesley Chapel, FL 33543
Country Walk NeighborhoodHighlights
- Access To Pond
- Pond View
- Clubhouse
- Fitness Center
- Open Floorplan
- High Ceiling
About This Home
As of June 2022Welcome home! This beautiful, meticulously maintained house features 4 bedrooms, 2 bathrooms and oversized 2 car garage. Located in desirable Country Walk, this house has multiple upgrades! As you drive up, you'll notice the oversized parking with upgraded pavers which really adds to that curb appeal. When you walk in, you will be amazed by the soaring 14 ft trey ceiling. This house boasts 12 ft ceilings throughout and has an abundance of natural light. In the front you have 3 oversized bedrooms, plenty of space for all your furniture! There is also a full bathroom with gorgeous antique light cabinets and granite countertops. As you stroll into the kitchen, you will find a chefs dream! These upgraded antique light cabinets are soft-close with crown molding. There are lovely granite countertops and upgraded GE stainless steel appliances. The spacious family room/ dining room combination is perfect for those family get togethers. The pocket sliders takes you out to a large screened in lanai looking out to a sparkling pond, perfect for drinking your cup of coffee in the morning or a glass of wine in the evening. Speaking of wine, check out the large mudroom complete with wine fridge! Through the mudroom door, you will find the oversized garage with water softener and new professional grade, 50 gallon water heater. Back inside you will find the spacious master retreat that boasts 2 large custom walk-in closets! The master bath also has the light antique cabinets, granite countertops and a dual sinks. You'll feel like you have entered a spa when you see the large custom walk-in shower complete with rain shower head. Country walk features 2 swimming pools, fitness center, playground, basketball, tennis courts, soccer field and dog park. Low HOA includes cable. All this and located just minutes away from I75 and 275, all the best dining, shopping, and A-Rated schools! Hurry, this one won't last! Call for your private showing today! (pictures of the master shower and walk-in custom closets are coming)
Last Agent to Sell the Property
CENTURY 21 CIRCLE License #3295532 Listed on: 01/06/2022

Home Details
Home Type
- Single Family
Est. Annual Taxes
- $3,841
Year Built
- Built in 2014
Lot Details
- 8,112 Sq Ft Lot
- East Facing Home
- Property is zoned MPUD
HOA Fees
- $58 Monthly HOA Fees
Parking
- 2 Car Attached Garage
- Oversized Parking
Home Design
- Slab Foundation
- Shingle Roof
- Block Exterior
- Stucco
Interior Spaces
- 2,232 Sq Ft Home
- 1-Story Property
- Open Floorplan
- Built-In Features
- Tray Ceiling
- High Ceiling
- Sliding Doors
- Family Room Off Kitchen
- Combination Dining and Living Room
- Pond Views
Kitchen
- Range
- Microwave
- Dishwasher
- Wine Refrigerator
- Stone Countertops
- Solid Wood Cabinet
- Disposal
Flooring
- Carpet
- Ceramic Tile
Bedrooms and Bathrooms
- 4 Bedrooms
- Walk-In Closet
- 2 Full Bathrooms
Laundry
- Dryer
- Washer
Outdoor Features
- Access To Pond
- Enclosed patio or porch
Schools
- Wiregrass Elementary School
- John Long Middle School
- Wiregrass Ranch High School
Utilities
- Central Heating and Cooling System
- Water Softener
- High Speed Internet
- Cable TV Available
Listing and Financial Details
- Down Payment Assistance Available
- Homestead Exemption
- Visit Down Payment Resource Website
- Legal Lot and Block 146 / 146
- Assessor Parcel Number 20-26-16-0130-00000-1460.0
- $1,804 per year additional tax assessments
Community Details
Overview
- Association fees include cable TV, community pool, ground maintenance, recreational facilities
- Rizzata & Co Association, Phone Number (813) 933-5571
- Visit Association Website
- Country Walk Increment D Ph 02 Subdivision
Amenities
- Clubhouse
Recreation
- Community Playground
- Fitness Center
- Community Pool
- Park
Ownership History
Purchase Details
Home Financials for this Owner
Home Financials are based on the most recent Mortgage that was taken out on this home.Purchase Details
Home Financials for this Owner
Home Financials are based on the most recent Mortgage that was taken out on this home.Purchase Details
Home Financials for this Owner
Home Financials are based on the most recent Mortgage that was taken out on this home.Similar Homes in Wesley Chapel, FL
Home Values in the Area
Average Home Value in this Area
Purchase History
| Date | Type | Sale Price | Title Company |
|---|---|---|---|
| Warranty Deed | $575,000 | Flagship Title | |
| Warranty Deed | $520,000 | Hillsborough Title | |
| Special Warranty Deed | $375,600 | Hillsborough Title |
Mortgage History
| Date | Status | Loan Amount | Loan Type |
|---|---|---|---|
| Open | $460,000 | New Conventional | |
| Previous Owner | $268,240 | New Conventional | |
| Previous Owner | $288,000 | New Conventional |
Property History
| Date | Event | Price | Change | Sq Ft Price |
|---|---|---|---|---|
| 06/03/2022 06/03/22 | Sold | $575,000 | +4.5% | $255 / Sq Ft |
| 04/29/2022 04/29/22 | Pending | -- | -- | -- |
| 04/27/2022 04/27/22 | For Sale | $550,000 | +5.8% | $244 / Sq Ft |
| 03/03/2022 03/03/22 | Sold | $520,000 | +6.3% | $233 / Sq Ft |
| 01/07/2022 01/07/22 | Pending | -- | -- | -- |
| 01/06/2022 01/06/22 | For Sale | $489,000 | -- | $219 / Sq Ft |
Tax History Compared to Growth
Tax History
| Year | Tax Paid | Tax Assessment Tax Assessment Total Assessment is a certain percentage of the fair market value that is determined by local assessors to be the total taxable value of land and additions on the property. | Land | Improvement |
|---|---|---|---|---|
| 2024 | $8,776 | $405,579 | $83,121 | $322,458 |
| 2023 | $9,276 | $402,550 | $66,671 | $335,879 |
| 2022 | $4,027 | $150,300 | $0 | $0 |
| 2021 | $3,875 | $145,930 | $44,473 | $101,457 |
| 2020 | $3,841 | $143,920 | $37,650 | $106,270 |
| 2019 | $3,802 | $140,690 | $0 | $0 |
| 2018 | $3,724 | $138,069 | $0 | $0 |
| 2017 | $3,712 | $138,069 | $0 | $0 |
| 2016 | $3,651 | $132,448 | $0 | $0 |
| 2015 | $3,673 | $131,527 | $0 | $0 |
| 2014 | $2,615 | $37,650 | $37,650 | $0 |
Agents Affiliated with this Home
-

Seller's Agent in 2022
Michael Ceparano
FUTURE HOME REALTY INC
(813) 417-6698
2 in this area
375 Total Sales
-

Seller's Agent in 2022
Elisabeth Christenson
CENTURY 21 CIRCLE
(813) 546-5275
3 in this area
68 Total Sales
-

Buyer's Agent in 2022
Javi Lopez-Munoz
SMITH & ASSOCIATES REAL ESTATE
(813) 928-7630
1 in this area
56 Total Sales
Map
Source: Stellar MLS
MLS Number: T3348310
APN: 16-26-20-0130-00000-1460
- 4810 Diamonds Palm Loop
- 4839 Pointe O Woods Dr
- 4735 Rolling Green Dr
- 4641 Rolling Green Dr
- 4916 Rolling Green Dr
- 30517 Pecan Valley Loop
- 4512 Pointe O Woods Dr
- 4690 Coachford Dr
- 4639 Garofalo Rd
- 4528 Coachford Dr
- 4574 Freccia Loop
- 30247 Fairway Dr
- 30753 Pumpkin Ridge Dr
- 4520 Freccia Loop
- 4795 Freccia Loop
- 30619 White Bird Ave
- 4250 Warwick Hills Dr
- 5474 Kemkerry Rd
- 30798 Veridian Way
- 4227 Bethpage Ct
