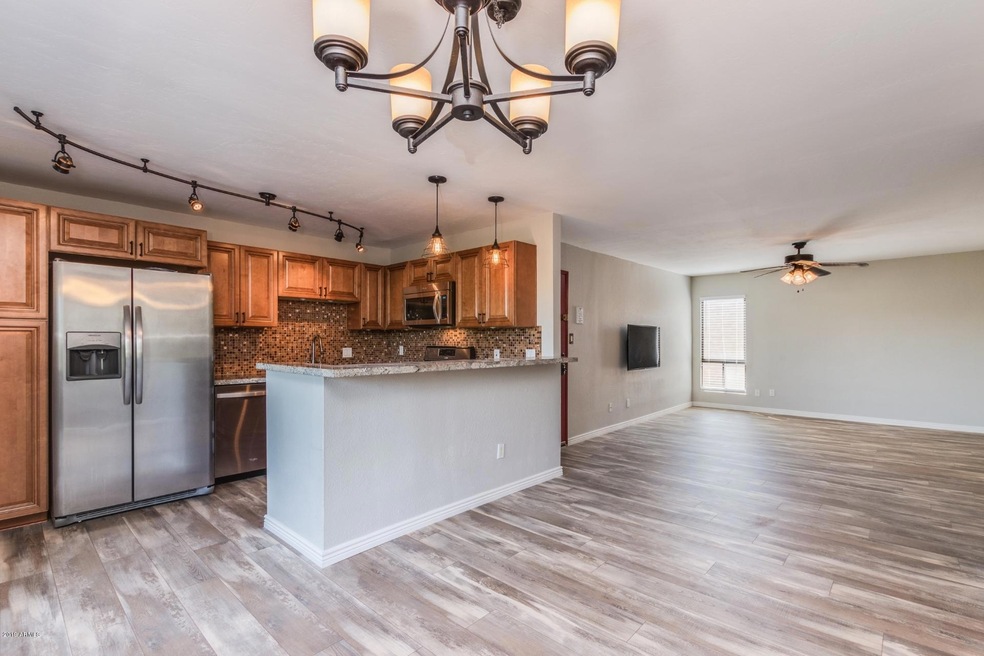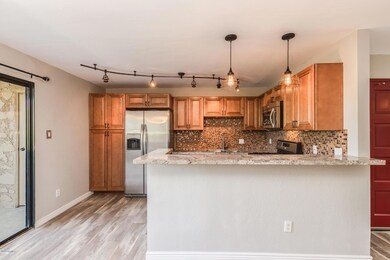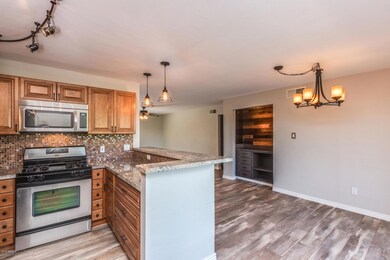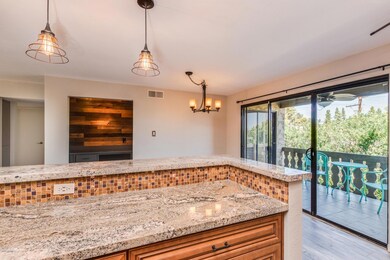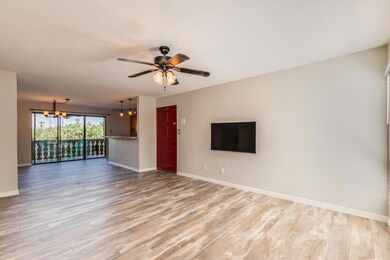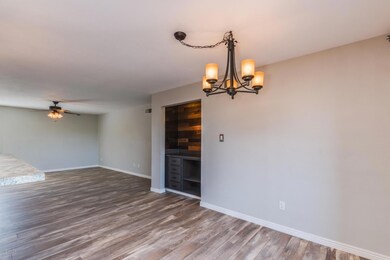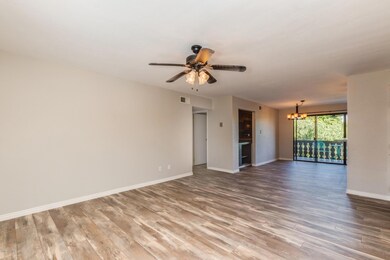
4950 N Miller Rd Unit 233 Scottsdale, AZ 85251
Indian Bend NeighborhoodHighlights
- Unit is on the top floor
- Mountain View
- Heated Community Pool
- Navajo Elementary School Rated A-
- Granite Countertops
- Balcony
About This Home
As of September 2023This recently remodeled top floor 2 bed/ 2 bath condo in the heart of Scottsdale is a must see! Beautiful (brand new) wood laminate floors flow throughout open floor plan. Kitchen features gorgeous updated cabinetry with granite counters and stainless steel appliances! Master bedroom has huge walk-in master closet. Both bathrooms are finished with beautiful tile detail! Amazing location! Scottsdale Fashion Square within walking distance along with Waterfront and Entertainment district. All utilities included in HOA fees, plus pest control, and blanket insurance policy. On site amenities include heated pool and spa, as well as laundry facilities.
Townhouse Details
Home Type
- Townhome
Est. Annual Taxes
- $558
Year Built
- Built in 1971
Lot Details
- 1,287 Sq Ft Lot
- 1 Common Wall
- Block Wall Fence
HOA Fees
- $400 Monthly HOA Fees
Home Design
- Wood Frame Construction
- Built-Up Roof
- Stucco
Interior Spaces
- 1,170 Sq Ft Home
- 2-Story Property
- Tile Flooring
- Mountain Views
Kitchen
- Eat-In Kitchen
- Breakfast Bar
- Gas Cooktop
- Built-In Microwave
- Granite Countertops
Bedrooms and Bathrooms
- 2 Bedrooms
- 2 Bathrooms
Parking
- 1 Carport Space
- Assigned Parking
Schools
- Pueblo Elementary School
- Mohave Middle School
- Saguaro High School
Utilities
- Central Air
- Heating Available
- High Speed Internet
- Cable TV Available
Additional Features
- No Interior Steps
- Balcony
- Unit is on the top floor
Listing and Financial Details
- Tax Lot 233
- Assessor Parcel Number 173-31-111
Community Details
Overview
- Association fees include roof repair, sewer, pest control, ground maintenance, front yard maint, gas, air conditioning and heating, trash, water, roof replacement, maintenance exterior
- National Property Association, Phone Number (480) 443-5566
- El Chaparral Villas Subdivision
Amenities
- Coin Laundry
- No Laundry Facilities
Recreation
- Heated Community Pool
- Community Spa
Ownership History
Purchase Details
Home Financials for this Owner
Home Financials are based on the most recent Mortgage that was taken out on this home.Purchase Details
Home Financials for this Owner
Home Financials are based on the most recent Mortgage that was taken out on this home.Purchase Details
Home Financials for this Owner
Home Financials are based on the most recent Mortgage that was taken out on this home.Purchase Details
Home Financials for this Owner
Home Financials are based on the most recent Mortgage that was taken out on this home.Purchase Details
Purchase Details
Home Financials for this Owner
Home Financials are based on the most recent Mortgage that was taken out on this home.Purchase Details
Home Financials for this Owner
Home Financials are based on the most recent Mortgage that was taken out on this home.Purchase Details
Home Financials for this Owner
Home Financials are based on the most recent Mortgage that was taken out on this home.Purchase Details
Home Financials for this Owner
Home Financials are based on the most recent Mortgage that was taken out on this home.Similar Homes in Scottsdale, AZ
Home Values in the Area
Average Home Value in this Area
Purchase History
| Date | Type | Sale Price | Title Company |
|---|---|---|---|
| Warranty Deed | $380,000 | Group Title Agency Services | |
| Warranty Deed | $215,000 | American Title Svc Agcy Llc | |
| Warranty Deed | $210,000 | Clear Title Agency Of Arizon | |
| Warranty Deed | $134,000 | First American Title Ins Co | |
| Quit Claim Deed | -- | None Available | |
| Special Warranty Deed | $60,500 | Great American Title Agency | |
| Trustee Deed | $83,000 | First American Title | |
| Interfamily Deed Transfer | -- | Lawyers Title Ins | |
| Warranty Deed | $103,500 | Capital Title Agency Inc |
Mortgage History
| Date | Status | Loan Amount | Loan Type |
|---|---|---|---|
| Open | $285,000 | New Conventional | |
| Previous Owner | $193,500 | New Conventional | |
| Previous Owner | $168,000 | New Conventional | |
| Previous Owner | $107,200 | New Conventional | |
| Previous Owner | $48,400 | New Conventional | |
| Previous Owner | $150,000 | Purchase Money Mortgage | |
| Previous Owner | $103,500 | New Conventional |
Property History
| Date | Event | Price | Change | Sq Ft Price |
|---|---|---|---|---|
| 05/10/2025 05/10/25 | For Sale | $285,000 | -25.6% | $244 / Sq Ft |
| 09/20/2023 09/20/23 | Sold | $383,000 | +1.1% | $327 / Sq Ft |
| 08/11/2023 08/11/23 | Price Changed | $379,000 | -2.6% | $324 / Sq Ft |
| 07/19/2023 07/19/23 | For Sale | $389,000 | +80.9% | $332 / Sq Ft |
| 10/29/2019 10/29/19 | Sold | $215,000 | -1.8% | $184 / Sq Ft |
| 09/26/2019 09/26/19 | Pending | -- | -- | -- |
| 09/18/2019 09/18/19 | For Sale | $219,000 | +4.3% | $187 / Sq Ft |
| 08/10/2018 08/10/18 | Sold | $210,000 | -2.3% | $179 / Sq Ft |
| 07/02/2018 07/02/18 | Pending | -- | -- | -- |
| 06/02/2018 06/02/18 | Price Changed | $214,900 | -2.3% | $184 / Sq Ft |
| 05/07/2018 05/07/18 | Price Changed | $220,000 | -0.9% | $188 / Sq Ft |
| 05/04/2018 05/04/18 | For Sale | $222,000 | +64.4% | $190 / Sq Ft |
| 10/08/2015 10/08/15 | Sold | $135,000 | -6.3% | $115 / Sq Ft |
| 08/23/2015 08/23/15 | For Sale | $144,000 | -- | $123 / Sq Ft |
Tax History Compared to Growth
Tax History
| Year | Tax Paid | Tax Assessment Tax Assessment Total Assessment is a certain percentage of the fair market value that is determined by local assessors to be the total taxable value of land and additions on the property. | Land | Improvement |
|---|---|---|---|---|
| 2025 | $494 | $8,654 | -- | -- |
| 2024 | $483 | $8,242 | -- | -- |
| 2023 | $483 | $22,080 | $4,410 | $17,670 |
| 2022 | $460 | $17,150 | $3,430 | $13,720 |
| 2021 | $499 | $15,830 | $3,160 | $12,670 |
| 2020 | $494 | $14,120 | $2,820 | $11,300 |
| 2019 | $558 | $12,360 | $2,470 | $9,890 |
| 2018 | $540 | $11,380 | $2,270 | $9,110 |
| 2017 | $518 | $10,860 | $2,170 | $8,690 |
| 2016 | $508 | $10,050 | $2,010 | $8,040 |
| 2015 | $416 | $9,000 | $1,800 | $7,200 |
Agents Affiliated with this Home
-
C
Seller's Agent in 2025
Casandra Ortiz
A.Z. & Associates Real Estate Group
(623) 692-4218
1 Total Sale
-

Seller's Agent in 2023
Tyler Blair
eXp Realty
(480) 291-4478
22 in this area
1,194 Total Sales
-
S
Seller Co-Listing Agent in 2023
Sterling Herron
My Home Group
-

Buyer's Agent in 2023
Soraya Corona
HomeSmart
(480) 248-0406
1 in this area
21 Total Sales
-

Seller's Agent in 2019
Aimee Lunt
Real Broker
(480) 228-0320
1 in this area
130 Total Sales
-

Buyer's Agent in 2019
Zeb Adams
My Home Group
(480) 389-7109
6 in this area
72 Total Sales
Map
Source: Arizona Regional Multiple Listing Service (ARMLS)
MLS Number: 5979798
APN: 173-31-111
- 4950 N Miller Rd Unit 200
- 4950 N Miller Rd Unit 212
- 4950 N Miller Rd Unit 248
- 4950 N Miller Rd Unit 122
- 4950 N Miller Rd Unit 135
- 4950 N Miller Rd Unit 102
- 7611 E Pasadena Ave
- 5100 N Miller Rd Unit 20
- 4909 N Woodmere Fairway Unit 1004
- 7420 E Northland Dr Unit B101
- 7607 E Bonita Dr
- 7436 E Chaparral Rd Unit B110
- 7436 E Chaparral Rd Unit B103
- 7643 E Rancho Vista Dr
- 7637 E Thornwood Dr
- 7632 E Bonita Dr
- 7430 E Chaparral Rd Unit 115A
- 7430 E Chaparral Rd Unit A222
- 4805 N Woodmere Fairway Unit 1002
- 4805 N Woodmere Fairway Unit 1005
