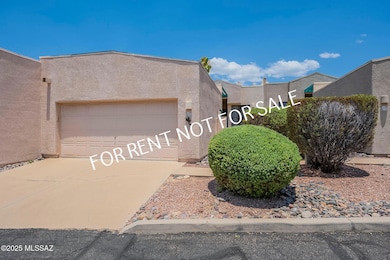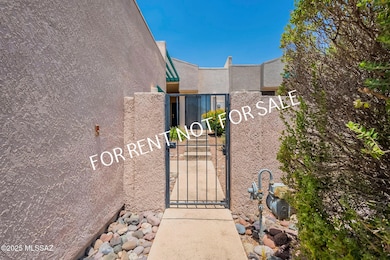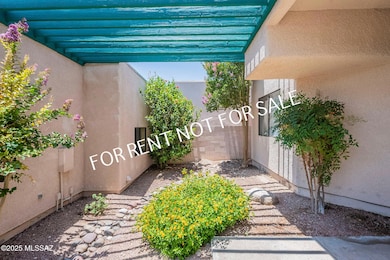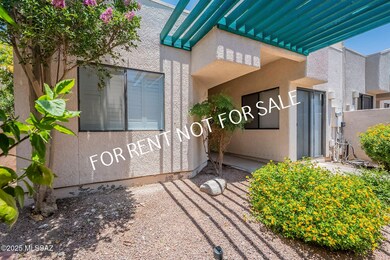4950 N Valle Tucson, AZ 85750
Highlights
- 0.07 Acre Lot
- Ceiling height of 9 feet or more
- Great Room with Fireplace
- Canyon View Elementary School Rated A
- Furnished
- Granite Countertops
About This Home
FULLY FURNISHED HOME - AVAILABLE 04/10/2026. Built 1993 - 3 BED 2 BATH - 1393 SQ FT. Located in the desirable Sabino Canyon area, this charming fully furnished home offers a bright, open, and airy atmosphere with tall ceilings throughout. Well-appointed kitchen equipped with ample wood cabinetry and plenty of counter space. Appliances included: refrigerator, gas stove/oven, countertop microwave and dishwasher. Laundry is located in the garage with a washer and dryer. Main bedroom features king bed for your sleeping comfort, walk in closet, en-suite bathroom with dual vanity and shower cabin. The guest bedroom has a queen bed. Computer workstation in 3rd guest room with queen hide-a-bed. **ONLY one garage parking space is available, additional parking in guest parking spots. *** Fireplace in Living room is decorative only (not for use). *** Wi-Fi, Roku streaming for TV. Perfect size cozy backyard with covered patio, ideal for relaxation or entertaining. Community pool, spa, and pickle ball court. Please visit our website for SECURITY DEPOSIT, MONTHLY UTILITY ALLOWANCE. 3 month lease minimum - Seasonal rates vary from December to April, call for availability.
Listing Agent
Jeanette Nieblas
Tucson Residential Property Management LLC Brokerage Phone: 520-209-2800 Listed on: 07/10/2025
Townhouse Details
Home Type
- Townhome
Est. Annual Taxes
- $1,999
Year Built
- Built in 1993
Lot Details
- 3,049 Sq Ft Lot
- Wrought Iron Fence
- Block Wall Fence
- Shrub
Parking
- 1 Covered Space
- Driveway
Home Design
- Patio Home
- Wood Frame Construction
- Built-Up Roof
Interior Spaces
- 1,393 Sq Ft Home
- 1-Story Property
- Furnished
- Ceiling height of 9 feet or more
- Ceiling Fan
- Window Treatments
- Great Room with Fireplace
- Dining Area
- Ceramic Tile Flooring
Kitchen
- Breakfast Bar
- Gas Range
- Microwave
- Dishwasher
- Granite Countertops
- Disposal
Bedrooms and Bathrooms
- 3 Bedrooms
- Split Bedroom Floorplan
- 2 Full Bathrooms
- Granite Bathroom Countertops
- Double Vanity
- Bathtub with Shower
- Primary Bathroom includes a Walk-In Shower
Laundry
- Laundry in Garage
- Dryer
- Washer
Eco-Friendly Details
- North or South Exposure
Outdoor Features
- Courtyard
- Covered Patio or Porch
Schools
- Canyon View Elementary School
- Esperero Canyon Middle School
- Catalina Fthls High School
Utilities
- Forced Air Heating and Cooling System
- Natural Gas Water Heater
Listing and Financial Details
- Property Available on 4/10/26
- 3 Month Lease Term
Community Details
Overview
- The community has rules related to covenants, conditions, and restrictions
Recreation
- Community Pool
- Community Spa
Map
Source: MLS of Southern Arizona
MLS Number: 22518385
APN: 114-11-3940
- 4937 N Valle
- 7956 E Sabino Sunrise Cir
- 7867 E Pristine Place
- 7831 E Solace Place
- 5051 N Sabino Canyon Rd Unit 1153
- 5051 N Sabino Canyon Rd Unit 1213
- 5051 N Sabino Canyon Rd Unit 1130
- 5051 N Sabino Canyon Rd Unit 2204
- 5051 N Sabino Canyon Rd Unit 1172
- 5051 N Sabino Canyon Rd Unit 1146
- 5051 N Sabino Canyon Rd Unit 2187
- 8234 E Big Horn Trail
- 7745 E Pristine Place
- 5209 N Windriver Place
- 4645 N Black Rock Place
- 8321 E Snyder Rd
- 5326 N Paseo de La Terraza
- 7727 E Entrada de Ventana
- 5357 N Paseo de La Terraza
- 5362 N Calle Del Rocio
- 4880 N Sabino Canyon Rd
- 4906 N Sabino Gulch Ct
- 5051 N Sabino Canyon Rd Unit 2192
- 5051 N Sabino Canyon Rd Unit 2130
- 5051 N Sabino Canyon Rd Unit 2211
- 5051 N Sabino Canyon Rd Unit 1130
- 5051 N Sabino Canyon Rd Unit 1213
- 5051 N Sabino Canyon Rd Unit 1183
- 5051 N Sabino Canyon Rd Unit 1223
- 5051 N Sabino Canyon Rd Unit 1187
- 7990 E Snyder Rd
- 8250 E Rawhide Trail
- 7815 E Windriver Dr
- 5360 N Placita Los Arbustos
- 7724 E Vía Ventana Norte
- 7775 E Castle Valley Way
- 4334 N Sunset Cliff Dr
- 5633 N Verde Mountain Dr
- 7255 E Snyder Rd Unit 8105
- 7255 E Snyder Rd Unit 4203






