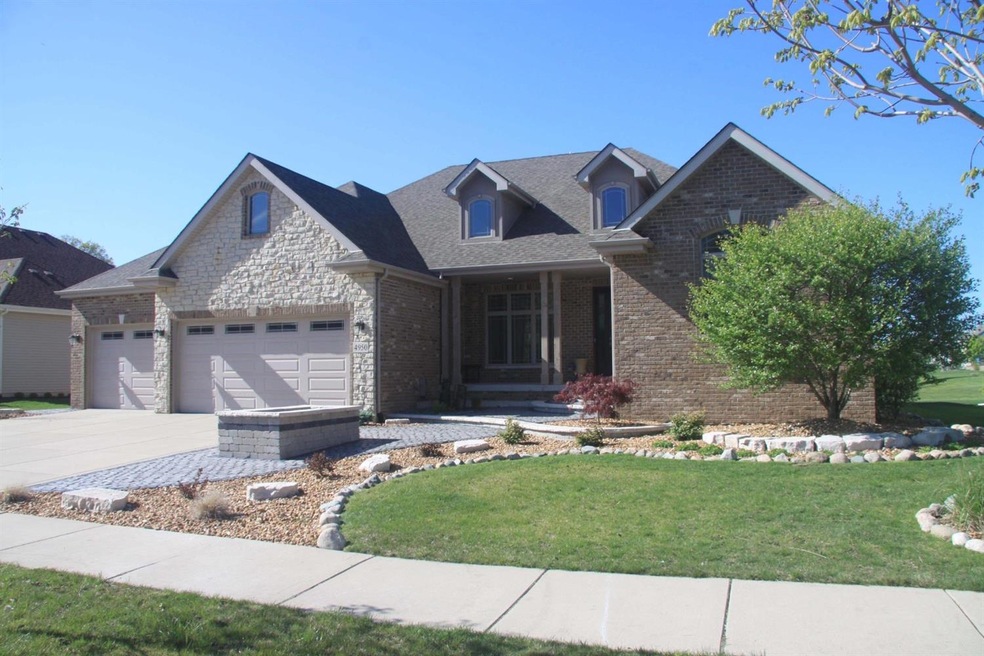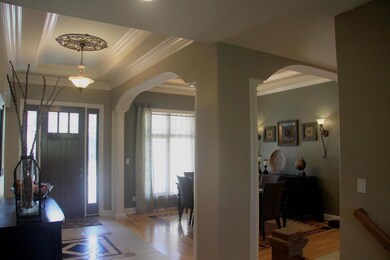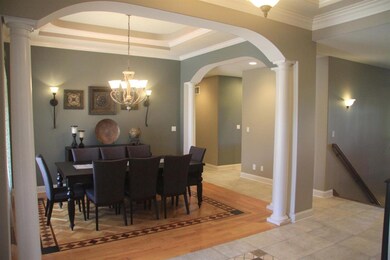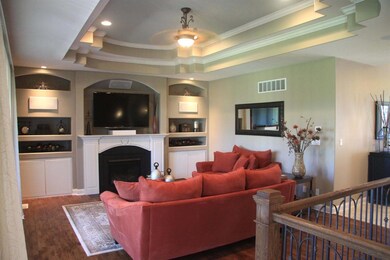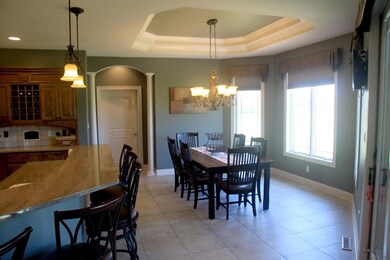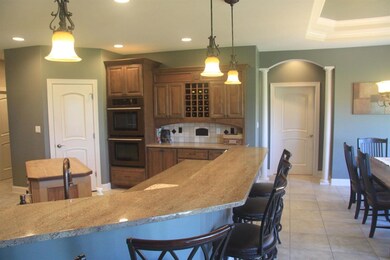
4950 W 100th Ln Crown Point, IN 46307
Highlights
- Recreation Room
- Ranch Style House
- Screened Porch
- Kolling Elementary School Rated A
- Cathedral Ceiling
- Formal Dining Room
About This Home
As of July 2017This former Parade of Homes winner offers 5 bedrooms, 4.5 Baths, 3.5 car garage w/over 5,000 sq. ft. of finished living space. Open dining room from the foyer which leads nicely into the living room w/FP & custom built-in shelving. Adjacent, is the large eat-in-kitchen w/Jenn-Air oiled bronze appliances, granite tops, breakfast peninsula w/access to the enclosed back porch w/stairway to the custom built stone patio. Master suite with tray/volume ceiling & private bath w/double vanity, shower & jacuzzi tub. Separated by the living room are 2 additional bedrooms(vaulted & cathedral ceilings), full bath & finished laundry. Day light basement w/gathering area, rec room/ movie theater, wet bar, game room, office, 2 additional bedrooms & 2 full baths. Private yard. Very well appointed w/exceptional detail: multiple tray ceilings, crown molding throughout. In ground sprinkling system, award wining landscaping, front entry fountain, 5 zone heating and cooling. Too much to list, must see.
Last Agent to Sell the Property
Jeffrey Egnatz
Century 21 Circle License #RB14051370 Listed on: 05/10/2017

Home Details
Home Type
- Single Family
Est. Annual Taxes
- $5,982
Year Built
- Built in 2007
Lot Details
- 10,629 Sq Ft Lot
- Lot Dimensions are 85x125
- Landscaped
- Paved or Partially Paved Lot
- Sloped Lot
- Sprinkler System
HOA Fees
- $17 Monthly HOA Fees
Parking
- 3.5 Car Attached Garage
- Garage Door Opener
Home Design
- Ranch Style House
- Brick Exterior Construction
- Cement Board or Planked
Interior Spaces
- 5,069 Sq Ft Home
- Wet Bar
- Central Vacuum
- Cathedral Ceiling
- Living Room with Fireplace
- Formal Dining Room
- Recreation Room
- Screened Porch
- Natural lighting in basement
- Attic Stairs
Kitchen
- Country Kitchen
- Double Oven
- Gas Range
- Range Hood
- Microwave
- Dishwasher
- Disposal
Bedrooms and Bathrooms
- 5 Bedrooms
- En-Suite Primary Bedroom
- Bathroom on Main Level
Laundry
- Laundry Room
- Laundry on main level
- Dryer
Outdoor Features
- Patio
Utilities
- Cooling Available
- Furnace Humidifier
- Forced Air Heating System
- Heating System Uses Natural Gas
- Cable TV Available
Listing and Financial Details
- Assessor Parcel Number 451136477020000056
Community Details
Overview
- White Hawk West Subdivision
Building Details
- Net Lease
Ownership History
Purchase Details
Home Financials for this Owner
Home Financials are based on the most recent Mortgage that was taken out on this home.Purchase Details
Home Financials for this Owner
Home Financials are based on the most recent Mortgage that was taken out on this home.Purchase Details
Purchase Details
Home Financials for this Owner
Home Financials are based on the most recent Mortgage that was taken out on this home.Similar Homes in Crown Point, IN
Home Values in the Area
Average Home Value in this Area
Purchase History
| Date | Type | Sale Price | Title Company |
|---|---|---|---|
| Warranty Deed | -- | Heartland Title Svcs Inc | |
| Warranty Deed | -- | Fidelity National Title Co | |
| Interfamily Deed Transfer | -- | None Available | |
| Receivers Deed | -- | None Available |
Mortgage History
| Date | Status | Loan Amount | Loan Type |
|---|---|---|---|
| Open | $358,800 | New Conventional | |
| Closed | $380,000 | New Conventional | |
| Previous Owner | $417,175 | FHA | |
| Previous Owner | $340,000 | New Conventional | |
| Previous Owner | $304,400 | New Conventional | |
| Previous Owner | $21,325 | Unknown | |
| Previous Owner | $1,500,000 | Construction |
Property History
| Date | Event | Price | Change | Sq Ft Price |
|---|---|---|---|---|
| 07/10/2017 07/10/17 | Sold | $475,000 | 0.0% | $94 / Sq Ft |
| 06/12/2017 06/12/17 | Pending | -- | -- | -- |
| 05/10/2017 05/10/17 | For Sale | $475,000 | +2.7% | $94 / Sq Ft |
| 04/09/2013 04/09/13 | Sold | $462,500 | 0.0% | $92 / Sq Ft |
| 01/30/2013 01/30/13 | Pending | -- | -- | -- |
| 10/19/2012 10/19/12 | For Sale | $462,500 | -- | $92 / Sq Ft |
Tax History Compared to Growth
Tax History
| Year | Tax Paid | Tax Assessment Tax Assessment Total Assessment is a certain percentage of the fair market value that is determined by local assessors to be the total taxable value of land and additions on the property. | Land | Improvement |
|---|---|---|---|---|
| 2024 | $13,815 | $616,200 | $54,200 | $562,000 |
| 2023 | $6,562 | $607,500 | $54,200 | $553,300 |
| 2022 | $6,227 | $519,100 | $54,200 | $464,900 |
| 2021 | $5,941 | $507,800 | $54,200 | $453,600 |
| 2020 | $5,708 | $482,100 | $49,700 | $432,400 |
| 2019 | $6,464 | $511,700 | $49,700 | $462,000 |
| 2018 | $6,375 | $489,200 | $49,700 | $439,500 |
| 2017 | $5,713 | $461,800 | $49,700 | $412,100 |
| 2016 | $5,981 | $485,700 | $49,700 | $436,000 |
| 2014 | $9,441 | $466,000 | $49,700 | $416,300 |
| 2013 | $4,522 | $387,100 | $49,700 | $337,400 |
Agents Affiliated with this Home
-
J
Seller's Agent in 2017
Jeffrey Egnatz
Century 21 Circle
-
Jim Moore

Seller's Agent in 2013
Jim Moore
Key Realty Indiana, LLC
(219) 669-9533
11 in this area
113 Total Sales
Map
Source: Northwest Indiana Association of REALTORS®
MLS Number: GNR414188
APN: 45-11-36-477-020.000-056
