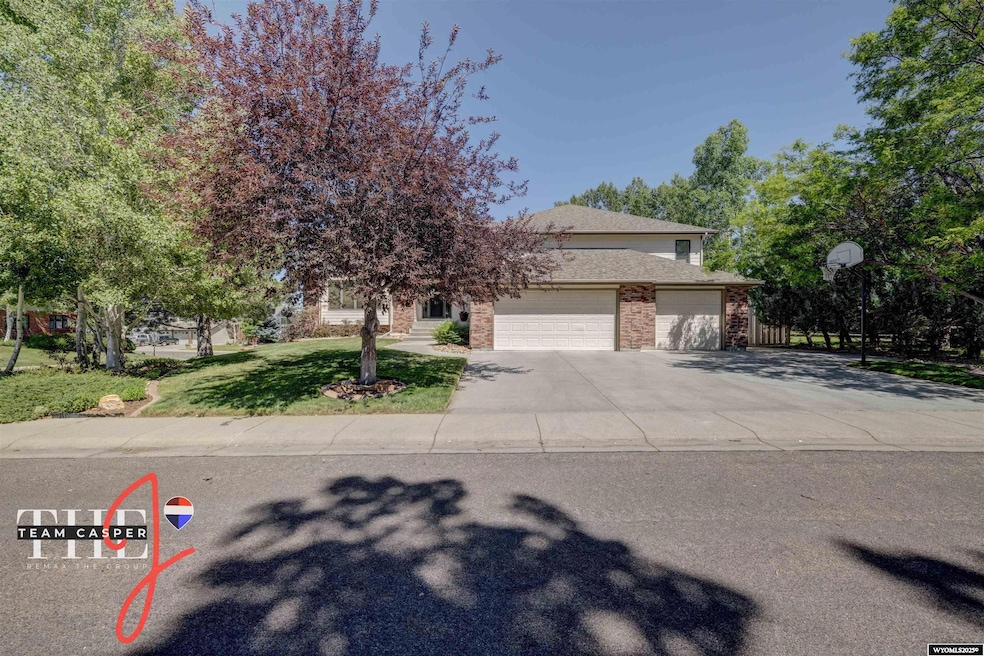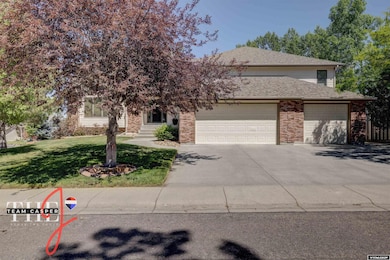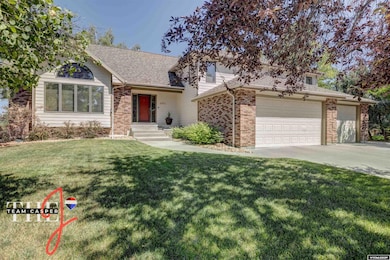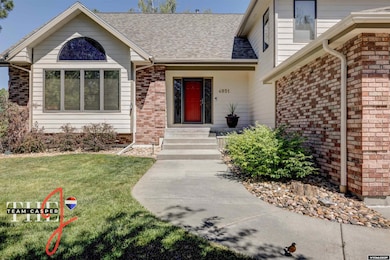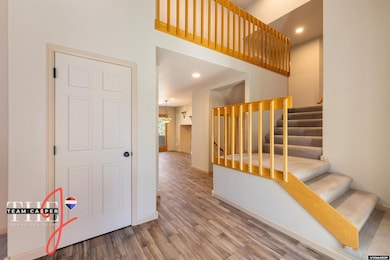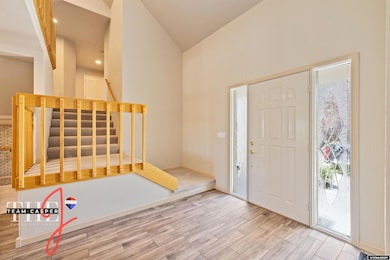4951 Dexter Casper, WY 82609
East Casper NeighborhoodEstimated payment $4,799/month
Highlights
- Spa
- Deck
- Corner Lot
- RV Access or Parking
- Vaulted Ceiling
- 1-minute walk to Susie McMurry Park
About This Home
Spacious East Side gem on a corner lot. Welcome to this beautiful 5 bedroom, 4.5 bath home located on a desirable corner lot in East Casper. With a brand-new roof and furnace, this home offers both peace of mind and modern comfort. Inside, you'll find a spacious layout perfect for families or entertaining, generously sized bedrooms, and multiple living spaces to spread out and enjoy. Step out back to unwind in your private hot tub, ideal for relaxing year-round. The oversized 3-car garage provides plenty of room for vehicles, tools, and toys. Don't miss your chance to own this well-maintained home in a sought-after neighborhood. Schedule your private tour today! Trisha Isais 307-797-0292
Home Details
Home Type
- Single Family
Est. Annual Taxes
- $4,892
Year Built
- Built in 1993
Lot Details
- 0.29 Acre Lot
- Wood Fence
- Landscaped
- Corner Lot
- Sprinkler System
- Property is zoned R1
Home Design
- Brick Exterior Construction
- Concrete Foundation
- Composition Roof
- Tile
Interior Spaces
- 2-Story Property
- Vaulted Ceiling
- Gas Fireplace
- Family Room
- Living Room
- Dining Room
- Den
- Basement
Kitchen
- Breakfast Area or Nook
- Built-In Oven
- Microwave
- Dishwasher
- Disposal
Flooring
- Carpet
- Tile
Bedrooms and Bathrooms
- 5 Bedrooms
- Walk-In Closet
- 4.5 Bathrooms
Laundry
- Laundry on main level
- Dryer
- Washer
Parking
- 3 Car Attached Garage
- Garage Door Opener
- RV Access or Parking
Outdoor Features
- Spa
- Deck
- Storage Shed
Utilities
- Forced Air Heating and Cooling System
- Water Softener
Community Details
- No Home Owners Association
Map
Home Values in the Area
Average Home Value in this Area
Tax History
| Year | Tax Paid | Tax Assessment Tax Assessment Total Assessment is a certain percentage of the fair market value that is determined by local assessors to be the total taxable value of land and additions on the property. | Land | Improvement |
|---|---|---|---|---|
| 2025 | $3,628 | $50,528 | $5,918 | $44,610 |
| 2024 | $4,893 | $68,138 | $7,956 | $60,182 |
| 2023 | $4,862 | $66,699 | $8,641 | $58,058 |
| 2022 | $4,169 | $57,200 | $9,674 | $47,526 |
| 2021 | $3,884 | $53,281 | $10,059 | $43,222 |
| 2020 | $3,400 | $46,644 | $12,018 | $34,626 |
| 2019 | $3,301 | $45,286 | $7,639 | $37,647 |
| 2018 | $3,629 | $49,787 | $7,479 | $42,308 |
| 2017 | $3,698 | $50,728 | $7,211 | $43,517 |
| 2015 | $3,655 | $50,139 | $7,211 | $42,929 |
| 2014 | $3,516 | $48,233 | $7,211 | $41,022 |
Property History
| Date | Event | Price | List to Sale | Price per Sq Ft |
|---|---|---|---|---|
| 09/15/2025 09/15/25 | Price Changed | $825,000 | -2.4% | $165 / Sq Ft |
| 09/02/2025 09/02/25 | Price Changed | $845,000 | -1.7% | $169 / Sq Ft |
| 08/08/2025 08/08/25 | Price Changed | $860,000 | -1.1% | $172 / Sq Ft |
| 07/22/2025 07/22/25 | Price Changed | $870,000 | -1.7% | $174 / Sq Ft |
| 06/27/2025 06/27/25 | For Sale | $885,000 | -- | $177 / Sq Ft |
Source: Wyoming MLS
MLS Number: 20253430
APN: 33-78-18-2-2-200200
- 5315 E 21st St
- 5130 E 18th St
- 1714 Miracle Dr
- 0 Cornwall St
- 4521 E 22nd St
- 4510 E 22nd St
- 1513 Luker Dr
- 4453 E 18th St
- 4432 E 24th St
- 4423 E 21st St
- 0 Azurite Ave
- 5410 Dolomite Cir
- 2213 Waterford
- 1960 Waterford
- 5401 Dolomite Cir
- 1310 Hornchurch Ave
- 2525 Waterford
- 1001 Cheshire St
- 991 Donegal St
- 2438 Centennial Village Dr
- 5200 Blackmore Rd
- 760 Landmark Dr
- 2300 E 18th St
- 1900 S Missouri Ave
- 2385 E 8th St
- 627 S Melrose St
- 1116 E 1st St Unit 1116
- 842 E Yellowstone Hwy Unit ALL
- 310 N Center St Unit 310-ALL
- 310 N Center St Unit 310-22
- 415 S Oak St
- 1700 W 25th St
- 4400 S Poplar St Unit 208
- 4440 S Poplar St Unit Pine Tree Condo 1BR 1BA
- 3585 Gila Bend
- 3118 Quivera River Rd
- 750 S 4th St Unit 3
