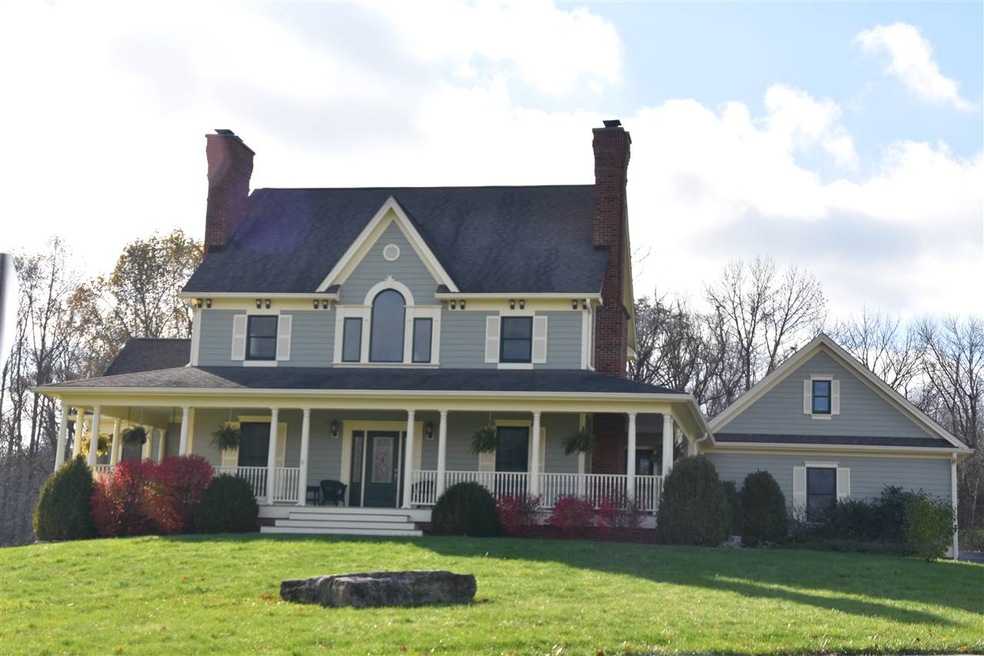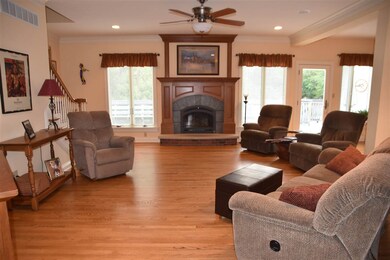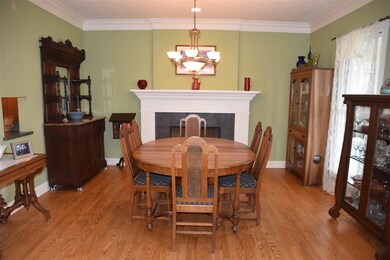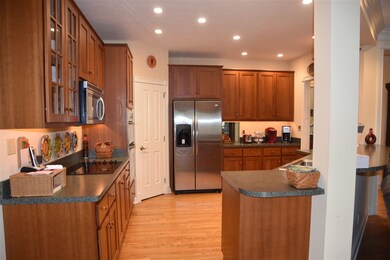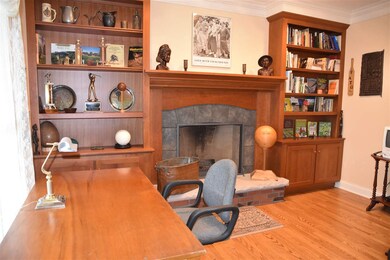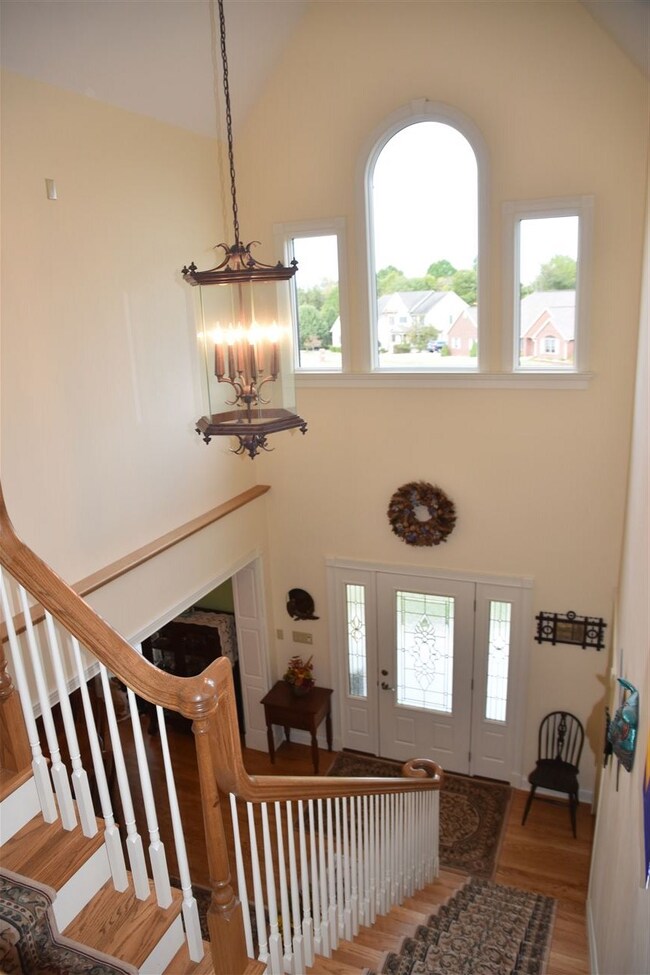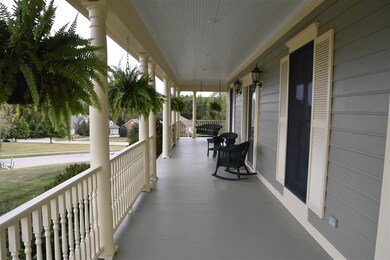4951 N Muirfield Dr Bloomington, IN 47404
Estimated Value: $780,000 - $926,000
Highlights
- RV Parking in Community
- Primary Bedroom Suite
- Open Floorplan
- Tri-North Middle School Rated A
- 1.54 Acre Lot
- Dining Room with Fireplace
About This Home
As of May 2019Picturesque setting and 2-story over full basement offer maximum living area! The wraparound front porch is appealing and a great opportunity to enjoy the beautiful weather and scenery. There is a home office just off the entry that has a fireplace and built-in cabinetry. This outstanding home has beautiful oak floors throughout most of the main level. The design of this home offers three master suites. One is found on each level. There are two additional bedrooms on the upper level that share a Jack n Jill bath. The large entry opens to the formal dining room with fireplace. The great room is very open to the kitchen and breakfast room. The kitchen is complete with a convection microwave, convection oven, cooktop, dishwasher, side-by-side refrigerator and walk-in pantry. The 3-car garage on the main level will accommodate large vehicles and is conveniently located near the kitchen. There is a front and back staircase available. The lower level has a recreation room, game room, full kitchen and dining area. There is a master suite on the lower level with a walkout door to the patio in back. A second half bath accommodates guests. There is a 36x24 area on the lower level that is currently used as a workshop. It has a 1-car garage door and will hold two cars in tandem. The remainder could be a workshop or storage area. The owner has a full bath with shower off of this work space. Lots of opportunity to relax outdoors with the covered porch to the front, spacious back deck off the back of the main level and patio off the lower level. The owners have had some raised garden beds and plenty of roof for activities in the backyard. The stately trees to the back give a beautiful view yearround! Underneath the wraparound porch is a workshop and storage area available. It has poured walls. This home has heated floors on the lower level with a Quantum 90 Dunnkirk gas powered hydronic heating system. There is a high efficiency Carrier Weathermaker Infinity with Aprilaire Media Air Cleaner and humidifier.
Home Details
Home Type
- Single Family
Est. Annual Taxes
- $4,476
Year Built
- Built in 2002
Lot Details
- 1.54 Acre Lot
- Backs to Open Ground
- Picket Fence
- Wood Fence
- Landscaped
- Corner Lot
- Irregular Lot
- Partially Wooded Lot
- Historic Home
Parking
- 5 Car Attached Garage
- Heated Garage
- Garage Door Opener
- Driveway
- Off-Street Parking
Home Design
- Traditional Architecture
- New Englander Architecture
- Victorian Architecture
- Poured Concrete
- Shingle Roof
- Asphalt Roof
- Cement Board or Planked
Interior Spaces
- 2-Story Property
- Open Floorplan
- Crown Molding
- Ceiling height of 9 feet or more
- Ceiling Fan
- Double Pane Windows
- Insulated Doors
- Entrance Foyer
- Great Room
- Living Room with Fireplace
- Dining Room with Fireplace
- 3 Fireplaces
- Formal Dining Room
- Workshop
- Laundry on main level
Kitchen
- Kitchenette
- Eat-In Kitchen
- Breakfast Bar
- Built-In or Custom Kitchen Cabinets
- Disposal
Flooring
- Wood
- Carpet
- Radiant Floor
- Ceramic Tile
Bedrooms and Bathrooms
- 5 Bedrooms
- Primary Bedroom Suite
- Split Bedroom Floorplan
- Walk-In Closet
- Jack-and-Jill Bathroom
- In-Law or Guest Suite
- Double Vanity
- Bathtub With Separate Shower Stall
- Garden Bath
Partially Finished Basement
- Walk-Out Basement
- Basement Fills Entire Space Under The House
- Exterior Basement Entry
- 3 Bathrooms in Basement
Eco-Friendly Details
- Energy-Efficient Windows
- Energy-Efficient HVAC
- Energy-Efficient Insulation
- Energy-Efficient Doors
Utilities
- Forced Air Heating and Cooling System
- Multiple Heating Units
- High-Efficiency Furnace
- Hot Water Heating System
- Heating System Uses Gas
- Radiant Heating System
- Septic System
- Cable TV Available
Additional Features
- Covered Patio or Porch
- Suburban Location
Community Details
- RV Parking in Community
Listing and Financial Details
- Assessor Parcel Number 53-05-18-200-012.000-004
Ownership History
Purchase Details
Home Financials for this Owner
Home Financials are based on the most recent Mortgage that was taken out on this home.Home Values in the Area
Average Home Value in this Area
Purchase History
| Date | Buyer | Sale Price | Title Company |
|---|---|---|---|
| Muehlhaus Albert L | $550,000 | John Bethell Title Company |
Property History
| Date | Event | Price | Change | Sq Ft Price |
|---|---|---|---|---|
| 05/14/2019 05/14/19 | Sold | $550,000 | 0.0% | $107 / Sq Ft |
| 05/14/2019 05/14/19 | Off Market | $550,000 | -- | -- |
| 05/13/2019 05/13/19 | Pending | -- | -- | -- |
| 11/13/2018 11/13/18 | For Sale | $599,000 | -- | $116 / Sq Ft |
Tax History Compared to Growth
Tax History
| Year | Tax Paid | Tax Assessment Tax Assessment Total Assessment is a certain percentage of the fair market value that is determined by local assessors to be the total taxable value of land and additions on the property. | Land | Improvement |
|---|---|---|---|---|
| 2024 | $7,220 | $830,800 | $109,400 | $721,400 |
| 2023 | $6,837 | $790,100 | $105,400 | $684,700 |
| 2022 | $6,472 | $734,800 | $105,400 | $629,400 |
| 2021 | $4,878 | $560,300 | $97,400 | $462,900 |
| 2020 | $4,982 | $549,800 | $95,400 | $454,400 |
| 2019 | $4,536 | $516,500 | $85,400 | $431,100 |
| 2018 | $4,488 | $498,400 | $85,400 | $413,000 |
| 2017 | $4,511 | $497,800 | $85,400 | $412,400 |
| 2016 | $5,156 | $491,100 | $75,400 | $415,700 |
| 2014 | $4,088 | $491,700 | $88,100 | $403,600 |
Map
Source: Indiana Regional MLS
MLS Number: 201850704
APN: 53-05-18-200-012.000-004
- 4968 N Saint Patricks Ct
- 5008 N Muirfield (Lot 56) Dr Unit 56
- 5026 N Muirfield Dr
- 2610 W Donegal (Lot 17) Ct Unit 17
- 5041 N Muirfield (Lot 6) Dr Unit 6
- 4390 N Stuart Rd
- 4365 N Maple Grove Rd
- 3804 W Elk Creek Ct
- 4105 N Emma Dr
- 3720 W Cheryl Dr
- 3729 W Denise Dr
- 4346 N Centennial Dr
- 3951 W Nimita Ct
- 3954 W Ribbon Ln
- 4833 W Arlington Rd
- 4776 N Shadow Wood Dr
- 4182 W Boheny Dr
- 4049 W Ashbrook Ln
- 3389 N Finance Rd
- 4125 W State Road 46
- 4942 N Muirfield Dr
- 4935 N Chatham Dr
- 4952 N Chatham Dr
- 4956 N Muirfield Dr
- 4966 N Chatham Dr
- 2515 W Turnberry Cir
- 4923 N Chatham Dr
- 4923 N Chatham Dr
- 4923 N Chatham Dr
- 4968 N Saint Patrick's Ct
- 4974 N Chatham Dr
- 4966 N Muirfield Dr
- 4952 N Saint Patrick's Ct
- 4952 N St Patricks Ct
- 2501 W Turnberry Cir
- 4940 N St Patricks Ct
- 4940 N Saint Patrick's Ct
- 4940 N Saint Patricks Ct Unit 23
- 4940 N Saint Patricks Ct
- 4940 N Saint Patricks Ct
