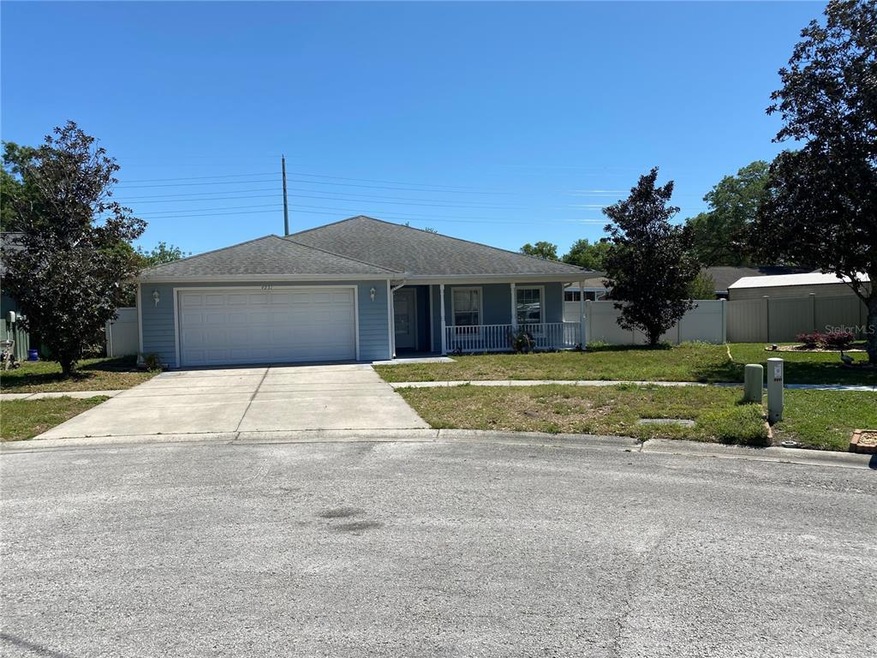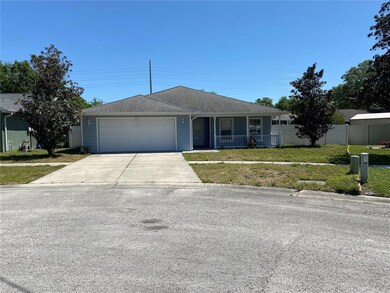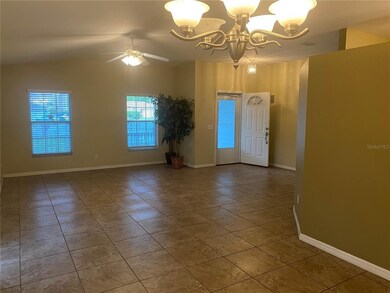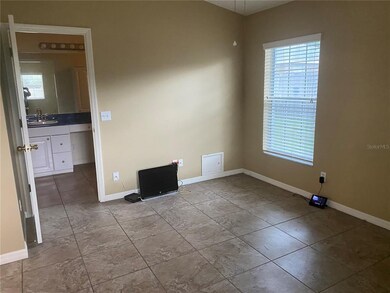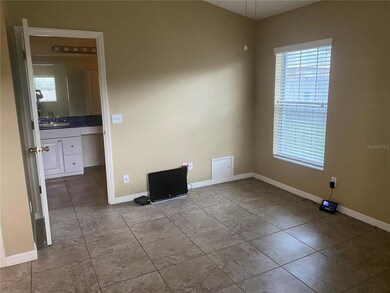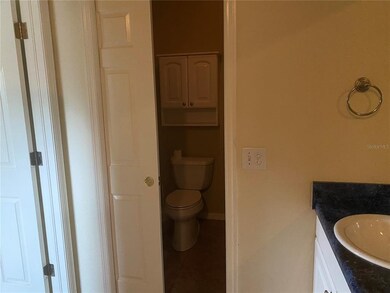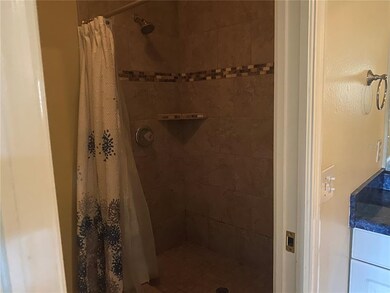
4951 Timber Way Zephyrhills, FL 33542
Highlights
- No HOA
- 2 Car Attached Garage
- Porcelain Tile
- Covered patio or porch
- Walk-In Closet
- Sliding Doors
About This Home
As of April 2022Looking for the perfect starter home? It's right here! This is a beautiful home. No need to wait for a new build. Well maintained this 4 bedroom 2 bath is a MUST SEE! As you drive into the cul-de sac you notice the curb appeal of the home and the front porch.. a perfect spot to relax! As you enter, you see there is porcelain/ceramic tile flooring throughout the home which is a great! upgrade. The foyer flows into the living room which is at the front of the home. The kitchen is what a cook desires, wood cabinets, lots of counter space, tile,back splash pantry shelves with pullout drawers and large pot and pan drawers as well.The dining room is adjacent and has a sliding glass door that leads to the screened porch.The master suite offers two closets, dual sink vanity with make up counter, large jacuzzi tub and a large tile shower! The bedrooms are a split plan and other 3 bedrooms are adjacent to the hall bath. Two of the bedrooms have walk in closets and all are good sized and have ceiling fans. The hall bath has a shower and extra long vanity There's a screened porch that leads to an open patio The back yard is HUGE!!! and fenced.. There's a shed for all your yard tools. THERE's NO HOA! conveniently located ... close to SR 54 downtown Zephrhills and SR 56. close to everythingYou Gotta see it Don't delay
Home Details
Home Type
- Single Family
Est. Annual Taxes
- $3,526
Year Built
- Built in 2003
Lot Details
- 8,354 Sq Ft Lot
- West Facing Home
- Fenced
- Property is zoned R3
Parking
- 2 Car Attached Garage
- Garage Door Opener
- Open Parking
Home Design
- Slab Foundation
- Shingle Roof
- Block Exterior
- Vinyl Siding
Interior Spaces
- 1,637 Sq Ft Home
- Blinds
- Sliding Doors
- Laundry in Garage
Kitchen
- Range
- Recirculated Exhaust Fan
- Microwave
- Dishwasher
Flooring
- Concrete
- Porcelain Tile
Bedrooms and Bathrooms
- 4 Bedrooms
- Walk-In Closet
- 2 Full Bathrooms
Outdoor Features
- Covered patio or porch
- Rain Gutters
Schools
- Chester W Taylor Elemen Elementary School
- Raymond B Stewart Middle School
- Zephryhills High School
Utilities
- Central Air
- Heat Pump System
- Electric Water Heater
- High Speed Internet
- Cable TV Available
Community Details
- No Home Owners Association
- Court Square Subdivision
Listing and Financial Details
- Down Payment Assistance Available
- Homestead Exemption
- Visit Down Payment Resource Website
- Tax Lot 34
- Assessor Parcel Number 15-26-21-0200-00000-0340
Ownership History
Purchase Details
Home Financials for this Owner
Home Financials are based on the most recent Mortgage that was taken out on this home.Purchase Details
Purchase Details
Purchase Details
Home Financials for this Owner
Home Financials are based on the most recent Mortgage that was taken out on this home.Purchase Details
Home Financials for this Owner
Home Financials are based on the most recent Mortgage that was taken out on this home.Similar Homes in Zephyrhills, FL
Home Values in the Area
Average Home Value in this Area
Purchase History
| Date | Type | Sale Price | Title Company |
|---|---|---|---|
| Warranty Deed | $201,000 | Magnolia Title Agency Llc | |
| Special Warranty Deed | $104,400 | Rels Title | |
| Trustee Deed | $63,400 | Attorney | |
| Warranty Deed | $226,000 | First American Title Ins Co | |
| Warranty Deed | $14,000 | -- |
Mortgage History
| Date | Status | Loan Amount | Loan Type |
|---|---|---|---|
| Open | $194,970 | New Conventional | |
| Closed | $10,000 | Unknown | |
| Previous Owner | $179,575 | Fannie Mae Freddie Mac | |
| Previous Owner | $20,000 | Unknown | |
| Previous Owner | $121,900 | Purchase Money Mortgage |
Property History
| Date | Event | Price | Change | Sq Ft Price |
|---|---|---|---|---|
| 04/29/2022 04/29/22 | Sold | $358,000 | +5.3% | $219 / Sq Ft |
| 04/06/2022 04/06/22 | Pending | -- | -- | -- |
| 04/04/2022 04/04/22 | For Sale | $340,000 | +69.2% | $208 / Sq Ft |
| 03/19/2020 03/19/20 | Sold | $201,000 | -10.7% | $123 / Sq Ft |
| 02/13/2020 02/13/20 | Pending | -- | -- | -- |
| 02/04/2020 02/04/20 | For Sale | $225,000 | -- | $137 / Sq Ft |
Tax History Compared to Growth
Tax History
| Year | Tax Paid | Tax Assessment Tax Assessment Total Assessment is a certain percentage of the fair market value that is determined by local assessors to be the total taxable value of land and additions on the property. | Land | Improvement |
|---|---|---|---|---|
| 2024 | $7,917 | $342,736 | $39,219 | $303,517 |
| 2023 | $7,608 | $324,726 | $31,599 | $293,127 |
| 2022 | $3,604 | $203,740 | $0 | $0 |
| 2021 | $3,526 | $197,809 | $23,742 | $174,067 |
| 2020 | $1,536 | $108,700 | $18,730 | $89,970 |
| 2019 | $1,388 | $106,260 | $0 | $0 |
| 2018 | $1,348 | $104,284 | $0 | $0 |
| 2017 | $1,327 | $104,284 | $0 | $0 |
| 2016 | $1,285 | $99,465 | $0 | $0 |
| 2015 | $1,296 | $98,774 | $0 | $0 |
| 2014 | $1,260 | $102,141 | $15,670 | $86,471 |
Agents Affiliated with this Home
-
O
Seller's Agent in 2022
Oscar McDaniel
AVAL REALTY
(813) 447-6998
3 Total Sales
-

Buyer Co-Listing Agent in 2022
WILL WIARD
THE SHOP REAL ESTATE CO.
(727) 692-0628
3,715 Total Sales
-

Seller's Agent in 2020
Lindsey Harrie
King & Associates, LLC
(813) 782-5506
215 Total Sales
-

Seller Co-Listing Agent in 2020
Makenzie Brown
King & Associates, LLC
(813) 782-5506
238 Total Sales
-

Buyer's Agent in 2020
Luis Chevere
EXIT BAYSHORE REALTY
(813) 600-7490
47 Total Sales
Map
Source: Stellar MLS
MLS Number: T3364367
APN: 15-26-21-0200-00000-0340
- 4928 Timber Way
- 37740 Waverly Ave
- 4905 Court St
- 4904 Garden St
- 4623 Wisteria Dr
- 4945 Court St
- 4801 Royal Palm Dr
- 4622 Blossom Blvd Unit D
- 4558 Blossom Blvd Unit D
- 4818 Huron St
- 4556 Blossom Blvd Unit b
- 4632 Coral St
- 37724 Alissa Dr
- 4648 Rollins St
- 4531 Blossom Blvd Unit 4531
- 37706 March Ln
- 38020 Christine Ave
- 38015 C Ave
- 37820 Alissa Dr
- 37438 Ray Dr
