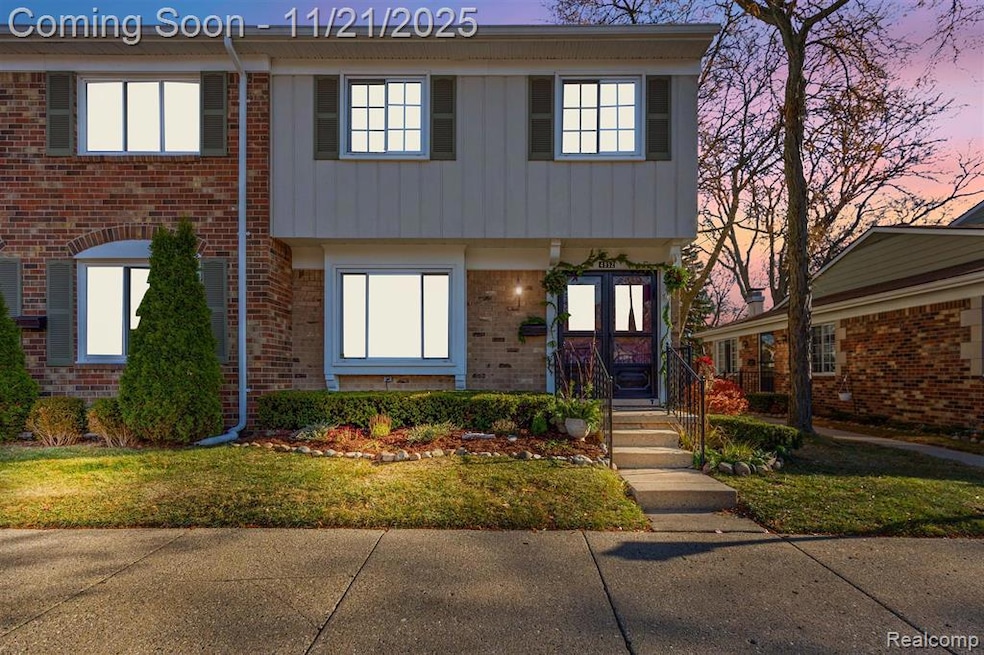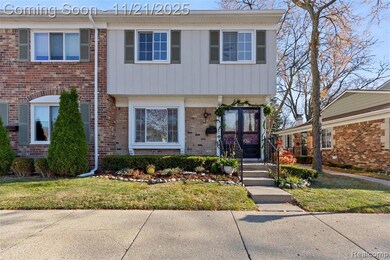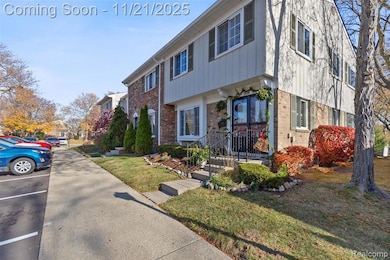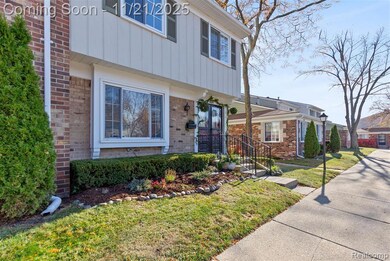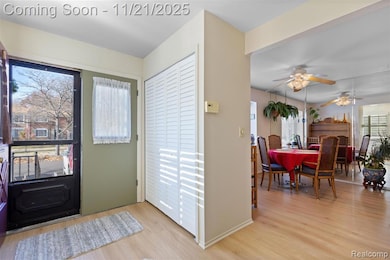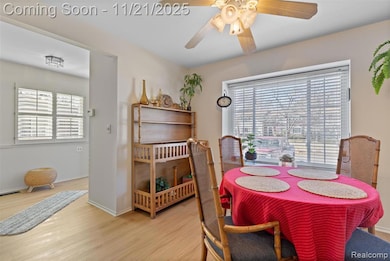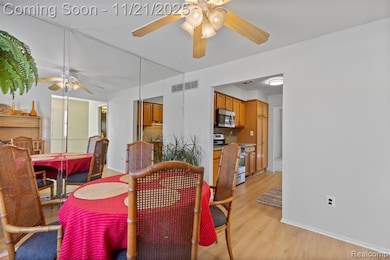4952 Coventry St Unit 315 Royal Oak, MI 48073
Estimated payment $1,923/month
Highlights
- In Ground Pool
- Colonial Architecture
- Ground Level Unit
- Royal Oak High School Rated 9+
- Clubhouse
- Porch
About This Home
Welcome home to this beautifully updated 3-bedroom, 1.5-bath colonial-style condo in highly desirable Royal Oak. This property features new flooring throughout and has been freshly painted from top to bottom, creating a clean and modern feel the moment you walk in. The main floor offers a functional layout with a spacious living area, dining space, and convenient half bath. Upstairs, you’ll find three well-sized bedrooms and a full bathroom. The lower level includes a basement offering additional storage or potential for future finishing. Enjoy outdoor living on the expansive back porch, ideal for relaxing or entertaining. Located close to shopping, dining, parks, and everything Royal Oak has to offer, this home provides both convenience and comfort. Move-in ready and easy to maintain—this is a fantastic opportunity for homeowners.
Property Details
Home Type
- Condominium
Est. Annual Taxes
Year Built
- Built in 1971
HOA Fees
- $478 Monthly HOA Fees
Parking
- Parking Lot
Home Design
- Colonial Architecture
- Brick Exterior Construction
- Poured Concrete
- Asphalt Roof
- Vinyl Construction Material
Interior Spaces
- 1,458 Sq Ft Home
- 2-Story Property
- Ceiling Fan
- Unfinished Basement
Kitchen
- Free-Standing Gas Oven
- Microwave
- Dishwasher
Bedrooms and Bathrooms
- 3 Bedrooms
Laundry
- Dryer
- Washer
Outdoor Features
- In Ground Pool
- Porch
Location
- Ground Level Unit
Utilities
- Forced Air Heating and Cooling System
- Heating System Uses Natural Gas
- Natural Gas Water Heater
- Cable TV Available
Listing and Financial Details
- Assessor Parcel Number 2032476072
Community Details
Overview
- Https://Coventryparkhomes.Org/ Association
- Coventry Park Homes Occpn 240 Subdivision
- On-Site Maintenance
Amenities
- Clubhouse
- Laundry Facilities
Recreation
- Community Pool
Pet Policy
- Dogs and Cats Allowed
Map
Home Values in the Area
Average Home Value in this Area
Tax History
| Year | Tax Paid | Tax Assessment Tax Assessment Total Assessment is a certain percentage of the fair market value that is determined by local assessors to be the total taxable value of land and additions on the property. | Land | Improvement |
|---|---|---|---|---|
| 2024 | $1,133 | $94,620 | $0 | $0 |
| 2022 | $1,339 | $84,270 | $0 | $0 |
| 2020 | $1,101 | $64,510 | $0 | $0 |
| 2018 | $1,339 | $55,970 | $0 | $0 |
| 2017 | $1,288 | $55,970 | $0 | $0 |
| 2015 | -- | $45,040 | $0 | $0 |
| 2014 | -- | $36,880 | $0 | $0 |
| 2011 | -- | $35,340 | $0 | $0 |
Property History
| Date | Event | Price | List to Sale | Price per Sq Ft |
|---|---|---|---|---|
| 11/21/2025 11/21/25 | For Sale | $250,000 | -- | $171 / Sq Ft |
Purchase History
| Date | Type | Sale Price | Title Company |
|---|---|---|---|
| Quit Claim Deed | -- | -- | |
| Quit Claim Deed | -- | None Listed On Document |
Source: Realcomp
MLS Number: 20251055486
APN: 20-32-476-072
- 1823 Torquay Ave
- 4921 N Crooks Rd Unit N-10
- 4921 Crooks Rd Unit M-10
- 4909 Crooks Rd Unit C7
- 4909 Crooks Rd Unit 4
- 5011 Thorncroft Ave
- 4909 Coventry St Unit 287
- 1805 Wickham St Unit 154
- 2134 Wickham St
- 1936 Torquay Ave Unit 205
- 496 Langley Blvd
- 2420 Parmenter Blvd Unit 101
- 4859 Mansfield Ave Unit H5
- 4830 Briarwood Ave Unit 2
- 4859 Mansfield Ave Unit H-06
- 4910 Briarwood Ave Unit A 1
- 4820 Briarwood Ave Unit 4
- 2440 Parmenter Blvd Unit 112
- 2344 W 14 Mile Rd Unit 7
- 4840 Briarwood Ave Unit 8
- 1823 Torquay Ave
- 4805 Woodland Ave
- 340-486 N Crooks Rd
- 4909 Crooks Rd Unit C2
- 2130 Wickham St Unit 4
- 1805-1819 W 14 Mile Rd
- 2420 Parmenter Blvd Unit 212
- 2420 Parmenter Blvd Unit 206
- 2445 Torquay Ave Unit 209
- 2445 Torquay Ave Unit 112
- 2400 Parmenter Blvd
- 2400 Parmenter Blvd
- 4859 Mansfield Ave Unit H5
- 2405 Torquay Ave
- 2425 Torquay Ave Unit 101A
- 2440 Parmenter Blvd Parmenter #109 Blvd
- 4840 Briarwood Ave Unit 2
- 2356 W 14 Mile Rd Unit 1
- 4817 Briarwood Ave
- 4704 Briarwood Ave
