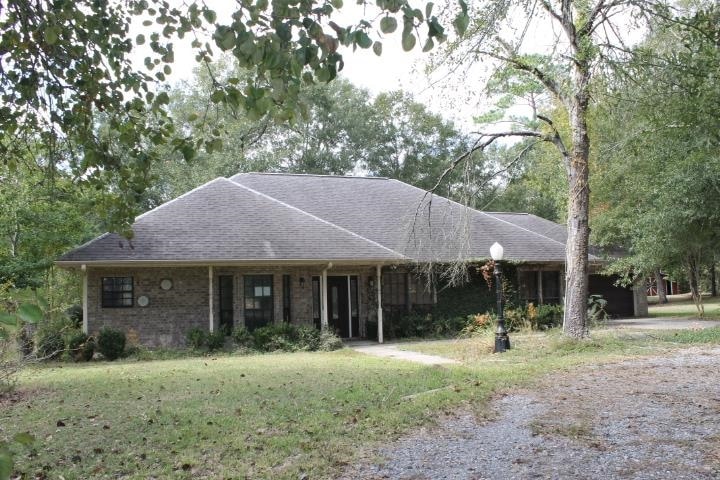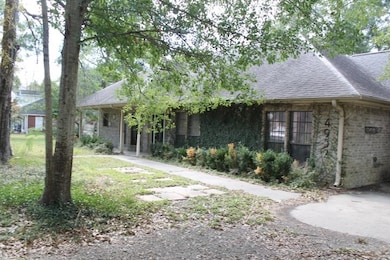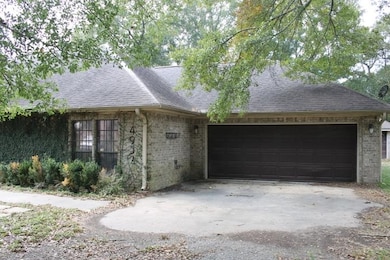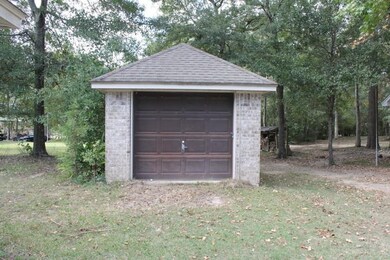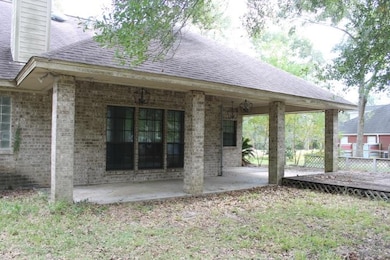4952 Evergreen St Orange, TX 77630
Estimated payment $1,142/month
Total Views
698
3
Beds
2
Baths
2,008
Sq Ft
$91
Price per Sq Ft
Highlights
- Popular Property
- 2 Car Attached Garage
- Living Room
- Covered Patio or Porch
- Brick or Stone Veneer
- Inside Utility
About This Home
HUD Case # 493-969282. Sold As Is. Beautiful and spacious 3 bedroom, 2 bath home located in Orangefield ISD. The living room and primary bedroom feature elegant tray ceilings, and the living room is enhanced by a cozy gas fireplace. Enjoy outdoor living on the charming covered front porch and the large covered back patio. Property also includes a secondary garage or shop out back with a convenient rollup door-perfect for projects, storage, or extra parking. Make your appointment today!
Home Details
Home Type
- Single Family
Est. Annual Taxes
- $5,727
Lot Details
- 0.62 Acre Lot
- Property fronts a county road
Parking
- 2 Car Attached Garage
Home Design
- Brick or Stone Veneer
- Slab Foundation
- Composition Shingle Roof
Interior Spaces
- 2,008 Sq Ft Home
- 1-Story Property
- Sheet Rock Walls or Ceilings
- Ceiling Fan
- Gas Log Fireplace
- Living Room
- Inside Utility
- Washer and Dryer Hookup
Kitchen
- Free-Standing Range
- Plumbed For Ice Maker
- Dishwasher
Flooring
- Carpet
- Tile
Bedrooms and Bathrooms
- 3 Bedrooms
- 2 Full Bathrooms
Outdoor Features
- Covered Patio or Porch
- Outdoor Storage
- Rain Gutters
Utilities
- Central Heating and Cooling System
- Aerobic Septic System
- Internet Available
Map
Create a Home Valuation Report for This Property
The Home Valuation Report is an in-depth analysis detailing your home's value as well as a comparison with similar homes in the area
Home Values in the Area
Average Home Value in this Area
Tax History
| Year | Tax Paid | Tax Assessment Tax Assessment Total Assessment is a certain percentage of the fair market value that is determined by local assessors to be the total taxable value of land and additions on the property. | Land | Improvement |
|---|---|---|---|---|
| 2025 | $5,727 | $277,285 | $15,575 | $261,710 |
| 2024 | $5,727 | $317,395 | $15,575 | $301,820 |
| 2023 | $3,964 | $243,255 | $15,575 | $227,680 |
| 2022 | $1,868 | $229,035 | $15,575 | $213,460 |
| 2021 | $3,805 | $199,505 | $15,575 | $183,930 |
| 2020 | $3,628 | $185,210 | $12,460 | $172,750 |
| 2019 | $3,595 | $174,450 | $12,460 | $161,990 |
| 2018 | $3,399 | $166,550 | $12,460 | $154,090 |
| 2017 | $1,756 | $178,410 | $12,460 | $165,950 |
| 2016 | $3,374 | $163,920 | $12,460 | $151,460 |
| 2015 | $1,829 | $158,129 | $12,460 | $145,669 |
| 2014 | $1,829 | $154,333 | $9,968 | $144,365 |
Source: Public Records
Property History
| Date | Event | Price | List to Sale | Price per Sq Ft |
|---|---|---|---|---|
| 11/14/2025 11/14/25 | For Sale | $182,000 | -- | $91 / Sq Ft |
Source: Beaumont Board of REALTORS®
Purchase History
| Date | Type | Sale Price | Title Company |
|---|---|---|---|
| Trustee Deed | $309,986 | None Listed On Document | |
| Deed | -- | -- |
Source: Public Records
Source: Beaumont Board of REALTORS®
MLS Number: 263042
APN: 012933-000050
Nearby Homes
- 9671 Mistletoe Dr
- 9655 Grapevine Dr
- 5835 Hidden Oak Dr
- 1705 Essence Ln
- 10994 Bessie Heights Rd
- 9620 Acadian Way
- 9324 Acadian Way
- 0 Tanglewood & Bessie Heights Unit 262000
- 9472 Acadian Way
- 9255 Stonewood Dr
- 1800 Summerville Ln
- 1835 Langham Forest Blvd
- 1830 Langham Forest Blvd
- 9207 Beverly Dr
- TBD Fm 1442 Unit NE Corner of FM 1442
- 8490 Thomas Dr
- 8490 Thomas Rd
- 3715 Nora Cir
- 000 Amistad Blvd Unit Twin Lakes Reserve T
- 4724 Holly St
- 9123 Stonewood Dr
- 216 Thorn Ridge St
- 512 N Inwood Dr
- 1029 Wilson St Unit 1524 Ave. B.
- 1524 Avenue B
- 1530 Dearing St
- 170 Gilmer St
- 2430 Granger Dr
- 1455 Mohawk St
- 106 Provost St
- 160 E Darby St
- 407 Calvin Dr
- 416 Nancy Dr
- 910 Polk St
- 300 Nevils St
- 4808 S Hwy 87
- 320 N 8th St Unit 320 N 8th St
- 960 Sarver St
- 6716 Jefferson Blvd
- 1315 N Twin City Hwy
