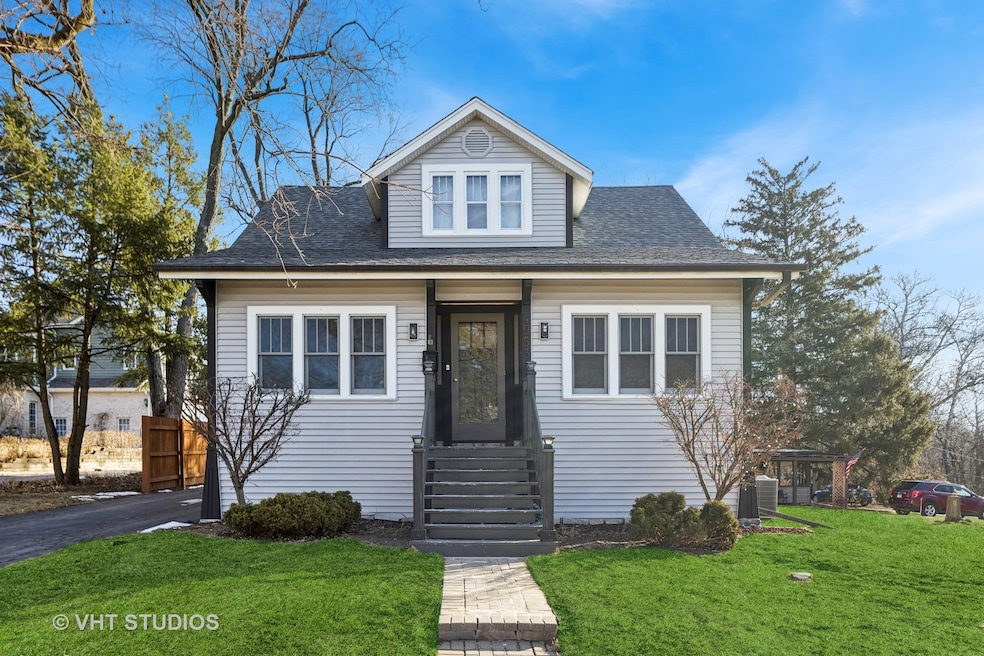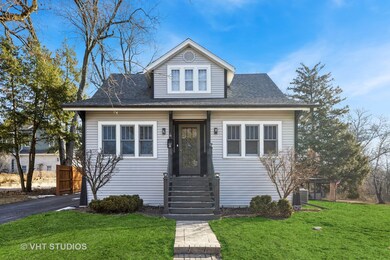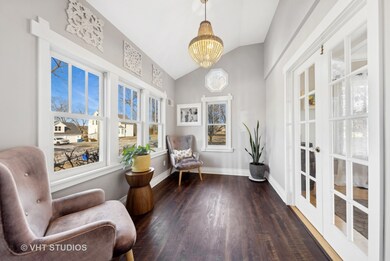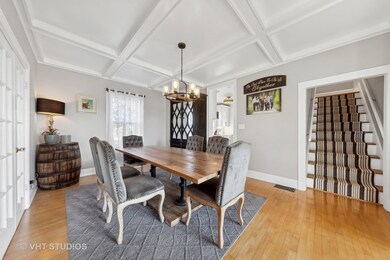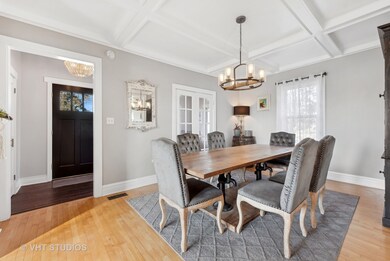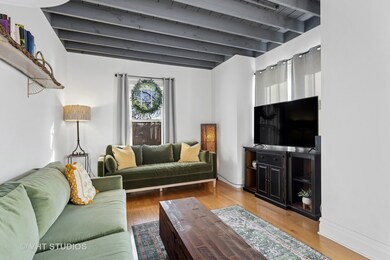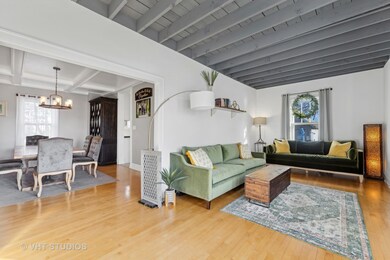
4953 Florence Ave Downers Grove, IL 60515
Highlights
- Heated Floors
- 4-minute walk to Downers Grove Fairview Avenue Station
- Heated Sun or Florida Room
- Lester Elementary School Rated A-
- Property is near a park
- Home Office
About This Home
As of March 2025Gorgeous 3 bedroom, 2 bathroom Craftsman style bungalow full of character with modern style and convenience. Welcoming entry foyer spills into sunroom, perfect sitting area to enjoy a cup of coffee or curl up with a good book. Stroll into the center of the home, open to the dining and living room. Perfect office located off the living room with views of front yard. Completely remodeled kitchen (2019) with quartz counters, porcelain farm sink, stainless steel appliances, and exposed brick chimney surrounded by counter and cabinets. Expanded bathroom (2020) with claw foot tub, shower, and heated floors. Primary bedroom with walk-in closet and built-in armoire provide a lot of storage. 2nd bedroom has walk-in closet and 2 large windows with plenty of natural light. Full unfinished basement has plenty of storage as well as full bathroom. Radiant heated floors in the foyer, office, living room and bathroom. Extra large lot (60x220). 3 car detached, heated garage with full attic with separate entrance and stairs. Many newer systems: hot water heater (2022); furnace and A/C (2021); roof (2019). Whole house fan. Less than 2 blocks to Fairview train station, 2 blocks to Hummer Park, and 1 mile to Main Street station/downtown Downers Grove.
Last Agent to Sell the Property
Baird & Warner License #471020444 Listed on: 02/03/2025

Home Details
Home Type
- Single Family
Est. Annual Taxes
- $5,821
Year Built
- Built in 1929 | Remodeled in 2020
Lot Details
- Lot Dimensions are 60x220
- Paved or Partially Paved Lot
Parking
- 3 Car Detached Garage
- Garage Door Opener
- Driveway
- Parking Included in Price
Home Design
- Bungalow
- Vinyl Siding
Interior Spaces
- 1,299 Sq Ft Home
- 2-Story Property
- Family Room
- Living Room
- Formal Dining Room
- Home Office
- Heated Sun or Florida Room
Kitchen
- Range
- Microwave
- Dishwasher
- Stainless Steel Appliances
Flooring
- Wood
- Heated Floors
- Ceramic Tile
Bedrooms and Bathrooms
- 3 Bedrooms
- 3 Potential Bedrooms
- Walk-In Closet
- 2 Full Bathrooms
- Separate Shower
Laundry
- Laundry Room
- Dryer
- Washer
Unfinished Basement
- Basement Fills Entire Space Under The House
- Finished Basement Bathroom
Schools
- Lester Elementary School
- Herrick Middle School
- North High School
Utilities
- Forced Air Heating and Cooling System
- Heating System Uses Natural Gas
- Lake Michigan Water
Additional Features
- Patio
- Property is near a park
Listing and Financial Details
- Homeowner Tax Exemptions
Ownership History
Purchase Details
Home Financials for this Owner
Home Financials are based on the most recent Mortgage that was taken out on this home.Purchase Details
Home Financials for this Owner
Home Financials are based on the most recent Mortgage that was taken out on this home.Purchase Details
Home Financials for this Owner
Home Financials are based on the most recent Mortgage that was taken out on this home.Purchase Details
Similar Homes in Downers Grove, IL
Home Values in the Area
Average Home Value in this Area
Purchase History
| Date | Type | Sale Price | Title Company |
|---|---|---|---|
| Warranty Deed | $537,000 | Fidelity National Title | |
| Warranty Deed | $320,000 | Attorneys Title Guaranty Fu | |
| Deed | $248,000 | Pntn | |
| Interfamily Deed Transfer | -- | -- |
Mortgage History
| Date | Status | Loan Amount | Loan Type |
|---|---|---|---|
| Open | $520,890 | New Conventional | |
| Previous Owner | $217,000 | FHA | |
| Previous Owner | $220,000 | Adjustable Rate Mortgage/ARM | |
| Previous Owner | $241,713 | FHA | |
| Previous Owner | $178,000 | New Conventional | |
| Previous Owner | $50,000 | Stand Alone Second |
Property History
| Date | Event | Price | Change | Sq Ft Price |
|---|---|---|---|---|
| 03/28/2025 03/28/25 | Sold | $537,000 | +3.5% | $413 / Sq Ft |
| 02/07/2025 02/07/25 | Pending | -- | -- | -- |
| 02/04/2025 02/04/25 | For Sale | $519,000 | +62.2% | $400 / Sq Ft |
| 04/13/2018 04/13/18 | Sold | $320,000 | +3.6% | $210 / Sq Ft |
| 02/18/2018 02/18/18 | Pending | -- | -- | -- |
| 02/16/2018 02/16/18 | For Sale | $309,000 | +24.6% | $203 / Sq Ft |
| 04/19/2012 04/19/12 | Sold | $248,000 | -4.2% | $163 / Sq Ft |
| 02/24/2012 02/24/12 | Pending | -- | -- | -- |
| 01/02/2012 01/02/12 | For Sale | $259,000 | -- | $170 / Sq Ft |
Tax History Compared to Growth
Tax History
| Year | Tax Paid | Tax Assessment Tax Assessment Total Assessment is a certain percentage of the fair market value that is determined by local assessors to be the total taxable value of land and additions on the property. | Land | Improvement |
|---|---|---|---|---|
| 2024 | $6,138 | $115,220 | $56,979 | $58,241 |
| 2023 | $5,821 | $105,920 | $52,380 | $53,540 |
| 2022 | $5,605 | $101,770 | $50,330 | $51,440 |
| 2021 | $5,245 | $100,610 | $49,760 | $50,850 |
| 2020 | $5,145 | $98,610 | $48,770 | $49,840 |
| 2019 | $4,976 | $94,610 | $46,790 | $47,820 |
| 2018 | $4,505 | $84,830 | $46,460 | $38,370 |
| 2017 | $4,357 | $81,630 | $44,710 | $36,920 |
| 2016 | $4,265 | $77,910 | $42,670 | $35,240 |
| 2015 | $4,209 | $73,290 | $40,140 | $33,150 |
| 2014 | $4,207 | $71,260 | $39,030 | $32,230 |
| 2013 | $4,121 | $70,930 | $38,850 | $32,080 |
Agents Affiliated with this Home
-
Catherine Mead

Seller's Agent in 2025
Catherine Mead
Baird Warner
(630) 606-8081
15 in this area
71 Total Sales
-
Lucy Matune

Seller Co-Listing Agent in 2025
Lucy Matune
Baird Warner
(630) 247-3026
24 in this area
116 Total Sales
-
Tarsica Roopchand
T
Buyer's Agent in 2025
Tarsica Roopchand
RE/MAX FUTURE
(773) 216-5079
1 in this area
29 Total Sales
-
Susan Hazekamp

Seller's Agent in 2018
Susan Hazekamp
Platinum Partners Realtors
(630) 992-4432
1 in this area
23 Total Sales
-
Gina Lowery
G
Buyer's Agent in 2018
Gina Lowery
Coldwell Banker Realty
(630) 673-5055
1 in this area
11 Total Sales
-
C
Seller's Agent in 2012
Christine Davis
Map
Source: Midwest Real Estate Data (MRED)
MLS Number: 12276971
APN: 09-09-111-007
- 4947 Wilcox Ave
- 342 Maple Ave
- 4823 Florence Ave
- 228 4th St
- 312 Prairie Ave
- 5152 Fairview Ave
- 420 Wilson St
- 4946 Douglas Rd Unit 202
- 159 N Park St
- 509 Gierz St
- 610 Franklin St
- 5316 Fairview Ave
- 536 Prairie Ave
- 29 N Washington St
- 128 8th St
- 624 Prairie Ave
- 5341 Grand Ave
- 5244 Benton Ave
- 5317 Benton Ave
- 223 55th St
