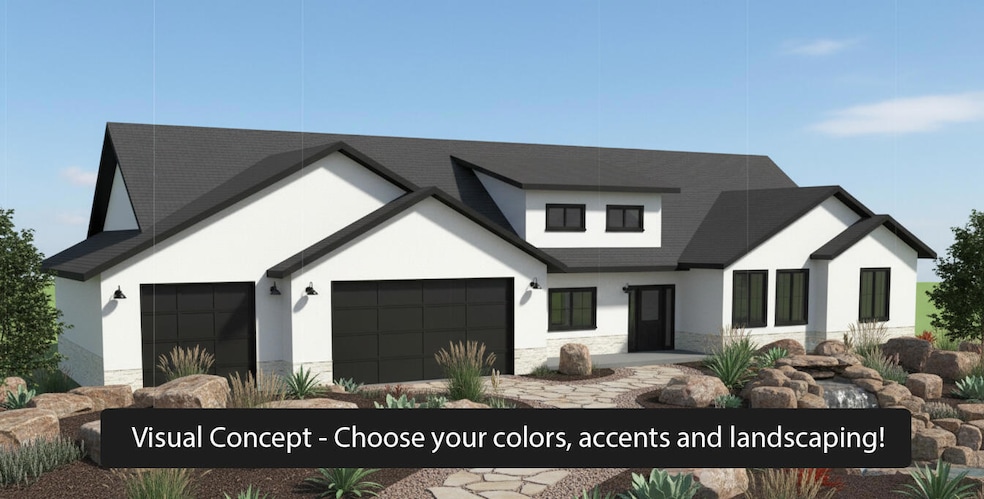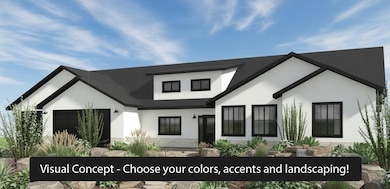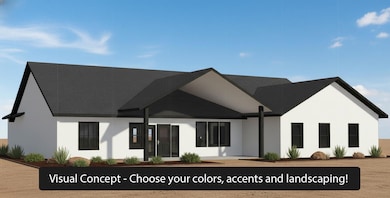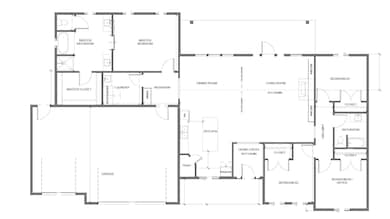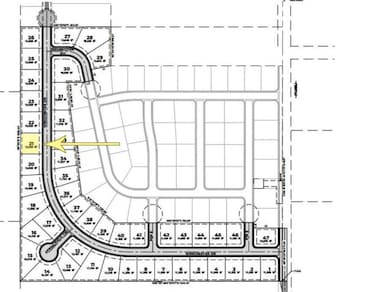Estimated payment $2,787/month
Highlights
- Vaulted Ceiling
- Covered Patio or Porch
- Landscaped
- Ranch Style House
- Attached Garage
- Luxury Vinyl Tile Flooring
About This Home
This home can be personalized, customized and modified working with the builder, a truly rare find! Offering $20,000 to use towards closing costs, rate buydown, home upgrades or towards a block wall. Buyers choice! As configured, this 4 bedroom, 2.5 bath single family home blends quality, flexibility and value in the active new community Valley Gate Estates in Enoch, Utah. Enjoy a massive 3-car garage, a primary bedroom with a walk-in closet, two sinks, spacious 9 ft vaulted ceilings and a kitchen that looks out over the dining and living room areas. The builder is excited to meet you and go over your perfect home ideas. He is thrilled to show you active constructions, discuss options and come up with a plan. Have a time frame in mind? No problem! Let's discuss.
Home Details
Home Type
- Single Family
Est. Annual Taxes
- $606
Year Built
- Built in 2025
Lot Details
- 0.28 Acre Lot
- Landscaped
Home Design
- Ranch Style House
- Asphalt Shingled Roof
- Stucco
Interior Spaces
- 2,148 Sq Ft Home
- Vaulted Ceiling
- ENERGY STAR Qualified Ceiling Fan
- Ceiling Fan
- Luxury Vinyl Tile Flooring
Kitchen
- Range Hood
- Microwave
- Dishwasher
- Disposal
Bedrooms and Bathrooms
- 4 Bedrooms
Parking
- Attached Garage
- Carport
Outdoor Features
- Covered Patio or Porch
Utilities
- Forced Air Heating and Cooling System
- Heating System Uses Natural Gas
- Natural Gas Connected
- Gas Water Heater
Community Details
- Valley Gate Estates Subdivision
Listing and Financial Details
- Assessor Parcel Number 0501458
Map
Home Values in the Area
Average Home Value in this Area
Tax History
| Year | Tax Paid | Tax Assessment Tax Assessment Total Assessment is a certain percentage of the fair market value that is determined by local assessors to be the total taxable value of land and additions on the property. | Land | Improvement |
|---|---|---|---|---|
| 2025 | $606 | $83,000 | $83,000 | -- |
| 2024 | -- | -- | -- | -- |
Property History
| Date | Event | Price | List to Sale | Price per Sq Ft |
|---|---|---|---|---|
| 11/18/2025 11/18/25 | For Sale | $519,000 | -- | $242 / Sq Ft |
Source: Iron County Board of REALTORS®
MLS Number: 113867
APN: A-0798-0021-0000
- 4961 N Winchester Dr
- 927 E Winchester Dr
- 4973 N Remington Rd
- 582 E 5020 N
- 0 1 Acre Ft of Water Rights Unit North of Hwy 56
- 4973 N 900 E
- 4954 N Remington Rd
- 0 Lot 86 Phase 2 Unit 113690
- 0 Lot 86 Phase 2 Unit 25-266407
- 965 E Winchester Dr
- 0 Lot 50 Phase 2
- 0 Lot 51 Phase 2 Unit 25-259576
- 0 Lot 51 Phase 2 Unit 110505
- 985 E Winchester Dr
- 800 E 5200 N
- 0 Lot 49 Phase 2 Unit 110503
- 0 Lot 49 Phase 2 Unit 25-259544
- 0 Lot 48 Phase 2 Unit 25-259543
- 0 Lot 48 Phase 2 Unit 110502
- 4960 N Minersville Hwy Approx
- 4616 N Tumbleweed Dr
- 4349 Half Mile Rd Unit Apartment
- 2620 175 W
- 535 W 2530 N Unit 8
- 535 W 2530 N
- 1896 W Aaron Tippets Rd
- 2782 N Clark Pkwy
- 2014 N 350 W
- 1673 Northfield Rd Unit 1673 Northfield Rd Cedar
- 1177 Northfield Rd
- 703 W 1225 N
- 1148 Northfield Rd
- 780 W 1125 N
- 576 W 1045 N Unit B12
- 939 Ironwood Dr
- 2085 N 275 W
- 333 N 400 W
- 333 N 400 W
- 1055 W 400 N
- 230 N 700 W
