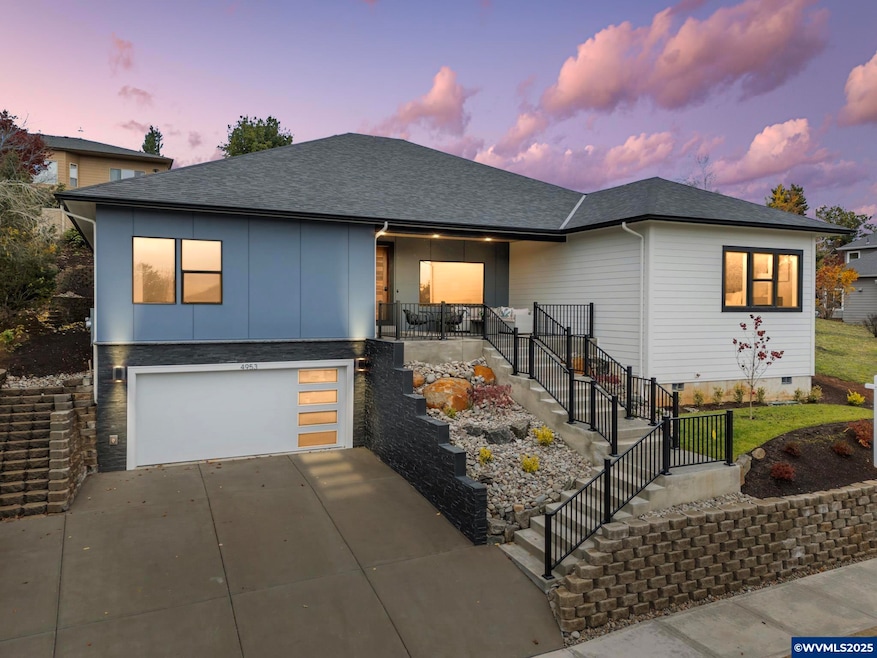4953 Southampton Dr SE Salem, OR 97302
Morningside NeighborhoodEstimated payment $4,405/month
Highlights
- New Construction
- First Floor Utility Room
- 2 Car Attached Garage
- Covered Patio or Porch
- Walk-In Pantry
- Soaking Tub
About This Home
Come experience this beautifully crafted new construction home in the desirable Morningside neighborhood. With every detail thoughtfully designed and high-end finishes like Spanish and Italian tiles, it elevates both style and functionality. You'll enter through a welcoming covered patio and take in the views of the surrounding area. As you head inside, you'll see the sweeping living room and gas fireplace. Then, the open-concept kitchen and dining area, perfect for both entertaining and everyday living. Complete with custom-built Alder Wood cabinetry, smart Samsung appliances, custom made Black Oak wine rack, spacious quartz island, and walk-in pantry including a grocery-loading door that provides direct access from the garage stairs—making unloading a breeze. The primary suite is your private retreat, with a large walk-in closet and the ensuite bathroom, featuring both a soaking tub and walk-in shower. The two additional bedrooms are expansive, each with dual closets and an ensuite bathroom. Large double sliding glass doors seamlessly connect the interior to the backyard, offering easy access to outdoor living. With a large covered patio perfect for year round outdoor enjoyment and grass space towards the side yard. A great location in this private South Salem neighborhood and still just 16 minutes from downtown Salem. Multiple shopping centers and local wineries just miles away- don't miss this truly stunning home.
Home Details
Home Type
- Single Family
Est. Annual Taxes
- $1,713
Year Built
- Built in 2024 | New Construction
Lot Details
- 7,841 Sq Ft Lot
- Landscaped
- Sprinkler System
- Property is zoned Salem-RS
Parking
- 2 Car Attached Garage
Home Design
- Composition Roof
- Wood Siding
- Lap Siding
Interior Spaces
- 2,850 Sq Ft Home
- 1-Story Property
- Gas Fireplace
- Living Room with Fireplace
- First Floor Utility Room
Kitchen
- Walk-In Pantry
- Built-In Range
- Dishwasher
- Disposal
Flooring
- Carpet
- Tile
- Luxury Vinyl Plank Tile
Bedrooms and Bathrooms
- 3 Bedrooms
- Soaking Tub
Outdoor Features
- Covered Deck
- Covered Patio or Porch
Schools
- Pringle Elementary School
- Judson Middle School
- South Salem High School
Utilities
- Forced Air Heating and Cooling System
- Heating System Uses Gas
- Gas Water Heater
Community Details
- Cambridge Crest Subdivision
Listing and Financial Details
- Home warranty included in the sale of the property
- Tax Lot 43
Map
Home Values in the Area
Average Home Value in this Area
Tax History
| Year | Tax Paid | Tax Assessment Tax Assessment Total Assessment is a certain percentage of the fair market value that is determined by local assessors to be the total taxable value of land and additions on the property. | Land | Improvement |
|---|---|---|---|---|
| 2024 | $1,714 | $87,290 | $87,290 | -- |
| 2023 | $1,663 | $84,750 | $84,750 | $0 |
| 2022 | $1,568 | $82,290 | $0 | $0 |
| 2021 | $1,524 | $79,900 | $0 | $0 |
| 2020 | $1,525 | $77,580 | $0 | $0 |
| 2019 | $1,428 | $75,330 | $0 | $0 |
| 2018 | $1,453 | $0 | $0 | $0 |
| 2017 | $1,311 | $0 | $0 | $0 |
| 2016 | $1,249 | $0 | $0 | $0 |
| 2015 | $1,259 | $0 | $0 | $0 |
| 2014 | $1,173 | $0 | $0 | $0 |
Property History
| Date | Event | Price | Change | Sq Ft Price |
|---|---|---|---|---|
| 09/03/2025 09/03/25 | For Sale | $799,900 | +370.5% | $281 / Sq Ft |
| 04/19/2023 04/19/23 | Sold | $170,000 | -2.9% | -- |
| 03/30/2023 03/30/23 | For Sale | $175,000 | -- | -- |
Purchase History
| Date | Type | Sale Price | Title Company |
|---|---|---|---|
| Warranty Deed | $170,000 | Fidelity National Title |
Source: Willamette Valley MLS
MLS Number: 833255
APN: 320570
- 4943 Southampton Dr SE
- 4890 Chauncey St SE
- 2175 Churchill Ave SE
- 5187 Vale Ct SE
- 2259 Alex Ct SE
- 4677 Southampton Dr SE
- 2323 Thrush Ct SE
- 2236 Shiloh Ct SE
- 1448 Brewster Ave SE
- 2095 Baxter Rd SE
- 1540 Harlandale Ave SE
- 5403 Tullimoor St SE
- 5381 Woodscape Dr SE
- 5173 Fort Rock Ave SE
- 5447 Sugar Plum St SE
- 4417 Battle Creek Rd SE
- 4540 Sunland St SE
- 4535 Sunland St SE
- 0 Battle Creek Rd SE
- 1487 Sylvan Ave SE
- 1291-1299 Boone Rd SE
- 1668 Baxter Rd SE
- 1280-1288 Royvonne Ave SE
- 1194 Barnes Ave SE
- 4614-4698 Sunnyside Rd SE
- 1807 Wiltsey Rd SE
- 5861 Reed Ln SE
- 860 Boone Rd SE
- 1501 Wiltsey Rd SE
- 1830 Wiltsey Rd SE
- 1900 Madras St SE
- 2089 Audubon Ave SE
- 1702 Madras St SE
- 1545 Fircrest Ct SE
- 2045 Robins Ln SE
- 4082 Commercial St SE
- 3477 MacI Elle Ct SE Unit 3477
- 3330-3342 Pringle Rd SE
- 1442 Salishan St SE Unit 1442
- 2159 Nomad Ct SE Unit 2159







