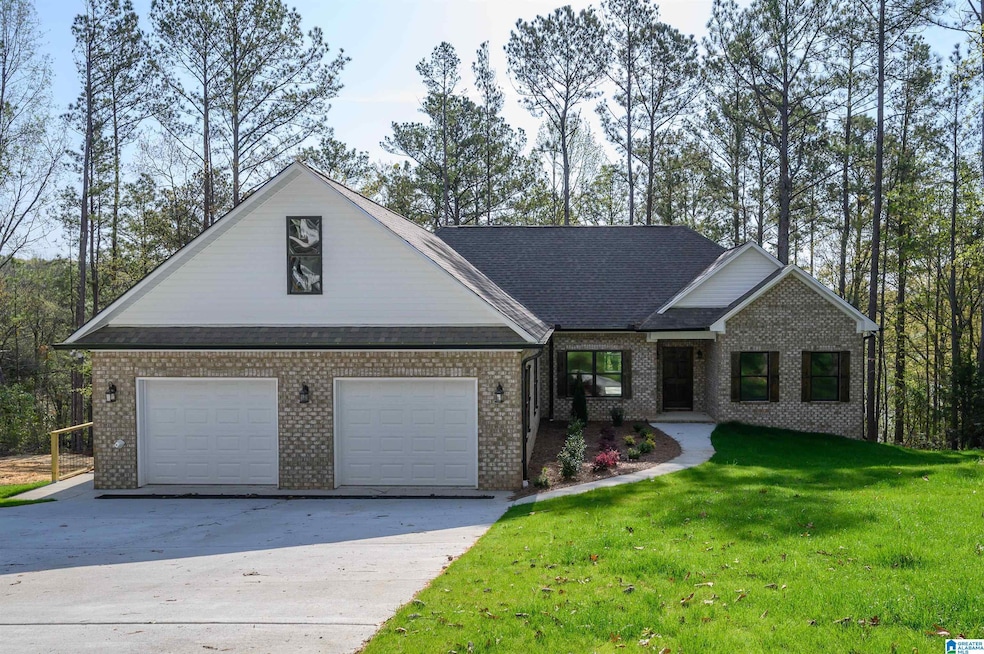
4954 Autumn Ridge Trail Pell City, AL 35128
Estimated payment $2,727/month
Highlights
- Safe Room
- Deck
- Great Room with Fireplace
- New Construction
- Attic
- Solid Surface Countertops
About This Home
This newly constructed home in an established Logan Martin lake access neighborhood is a find! The all-brick exterior and setting amongst mature trees create a welcoming and private atmosphere. The open floor plan is perfect for modern living, with high ceilings and custom features like beams in great room, a gorgeous brick fireplace with a stunning mantel, and built-in bookcases on each side. The coffered ceilings in the dining room add an elegant touch to the space. The layout offers privacy with the split bedroom plan, making it ideal for families or guests. The master suite is a retreat with trey ceilings, a spacious bath with separate shower and soaking tub. You’ll love the outdoor living spaces too, with a covered deck off the great room and an additional deck off the basement, perfect for relaxing or entertaining while enjoying the natural surroundings. The oversized 2-car garage, office space and unfinished walk out basement with full bath allow for space to grow. A must see!
Home Details
Home Type
- Single Family
Est. Annual Taxes
- $161
Year Built
- Built in 2025 | New Construction
Parking
- 3 Car Attached Garage
- Front Facing Garage
Home Design
- Brick Exterior Construction
- HardiePlank Siding
Interior Spaces
- 1-Story Property
- Smooth Ceilings
- Gas Log Fireplace
- Brick Fireplace
- French Doors
- Great Room with Fireplace
- Dining Room
- Pull Down Stairs to Attic
- Safe Room
Kitchen
- Electric Oven
- Gas Cooktop
- Built-In Microwave
- Dishwasher
- Solid Surface Countertops
Flooring
- Carpet
- Vinyl
Bedrooms and Bathrooms
- 3 Bedrooms
- Split Bedroom Floorplan
- Walk-In Closet
- Split Vanities
- Bathtub and Shower Combination in Primary Bathroom
- Garden Bath
- Separate Shower
Laundry
- Laundry Room
- Laundry on main level
- Washer and Electric Dryer Hookup
Unfinished Basement
- Basement Fills Entire Space Under The House
- Stubbed For A Bathroom
- Natural lighting in basement
Schools
- Kennedy W M Elementary School
- Duran Middle School
- Pell City High School
Utilities
- Central Heating and Cooling System
- Electric Water Heater
- Septic Tank
Additional Features
- Deck
- 0.45 Acre Lot
Community Details
- $50 Other Monthly Fees
Listing and Financial Details
- Visit Down Payment Resource Website
- Tax Lot 26
- Assessor Parcel Number 2908280001010026
Map
Home Values in the Area
Average Home Value in this Area
Tax History
| Year | Tax Paid | Tax Assessment Tax Assessment Total Assessment is a certain percentage of the fair market value that is determined by local assessors to be the total taxable value of land and additions on the property. | Land | Improvement |
|---|---|---|---|---|
| 2024 | $161 | $3,920 | $3,920 | $0 |
| 2023 | $161 | $3,920 | $3,920 | $0 |
| 2022 | $171 | $4,160 | $4,160 | $0 |
| 2021 | $150 | $4,160 | $4,160 | $0 |
| 2020 | $150 | $4,160 | $4,160 | $0 |
| 2019 | $150 | $4,160 | $4,160 | $0 |
| 2018 | $144 | $4,000 | $0 | $0 |
| 2017 | $144 | $4,000 | $0 | $0 |
| 2016 | $144 | $4,000 | $0 | $0 |
| 2015 | $144 | $4,000 | $0 | $0 |
| 2014 | $144 | $4,000 | $0 | $0 |
Property History
| Date | Event | Price | Change | Sq Ft Price |
|---|---|---|---|---|
| 05/28/2025 05/28/25 | Price Changed | $499,000 | -3.9% | $250 / Sq Ft |
| 05/15/2025 05/15/25 | Price Changed | $519,000 | -1.1% | $260 / Sq Ft |
| 04/01/2025 04/01/25 | For Sale | $524,900 | -- | $262 / Sq Ft |
Similar Homes in the area
Source: Greater Alabama MLS
MLS Number: 21414282
APN: 29-08-28-0-001-010.026
- 296 Traweek Ln
- 4721 Red Hawk Trail
- 4807 Whiskers Trail
- 5000 Lakeshore Dr
- 523 Seminole Trail
- 44 Sumter Way
- 5014 Forest Dr
- 65 Riverview Ln
- 715 Cassie Dr W
- 5024 Collins Dr
- 0 River Terrace Dr Unit 16 21416968
- 165 Wood Ln
- 190 Nottingham Dr Unit 10
- 445 Big Oak Cir
- 80 Fritz Dr
- 394 Lakeview Crest Dr Unit 1
- 282 Horseshoe Cir
- 380 Richards Cir Unit 54
- 203 Allen Rd
- 705 Lakeview Crest Dr
- 270 Camellia Ln
- 475 River Forest Ln Unit 4450
- 1168 Ranch Marina Rd
- 8033 Hagood St
- 8046 Hagood St
- 8067 Hagood St
- 6316 Rainbow Row
- 7037 Broad St
- 6147 Rainbow Row
- 2100 Maple Village Ct
- 2120 Francis St Unit A
- 1305 Harrison Cir
- 11 Cottage Ln
- 504 30th St N
- 300 Riverhouse Loop
- 1103 23rd St N
- 620 Woodland Crest Rd
- 401 Woodland Trail
- 620 Woodland Crst Rd
- 568 Fox Run Cir






