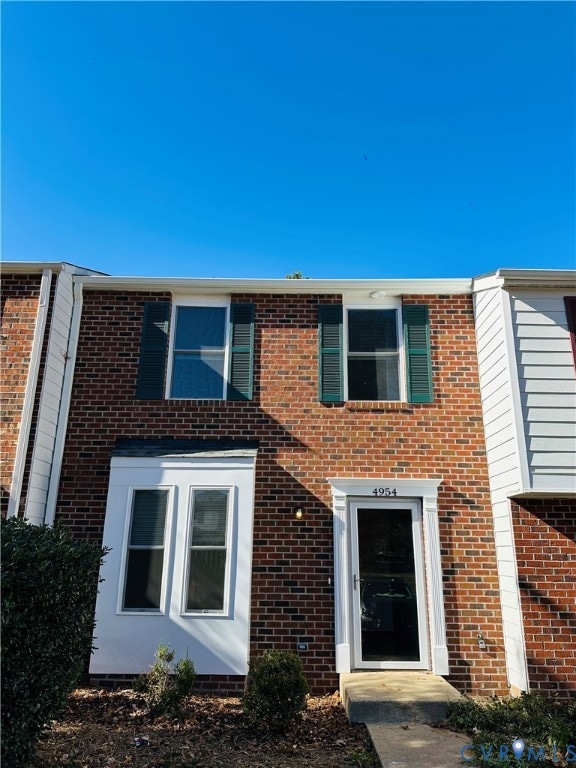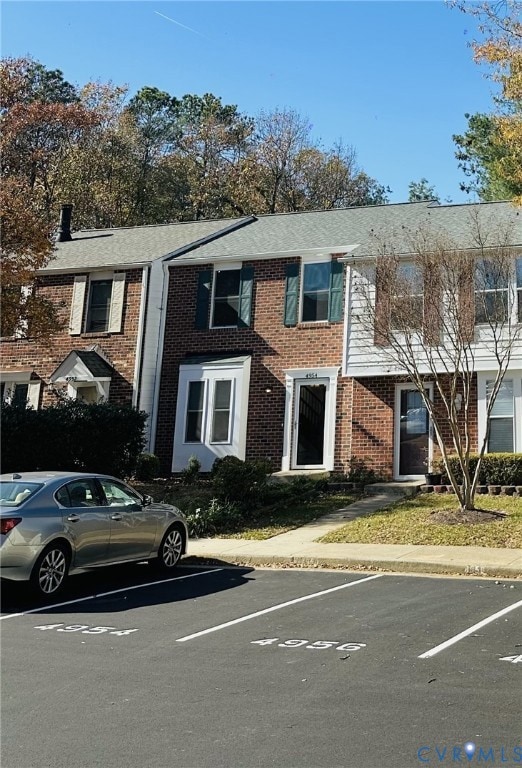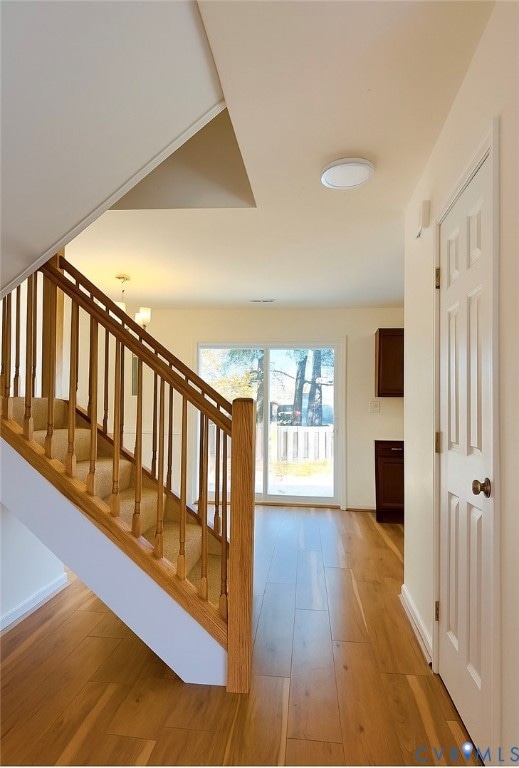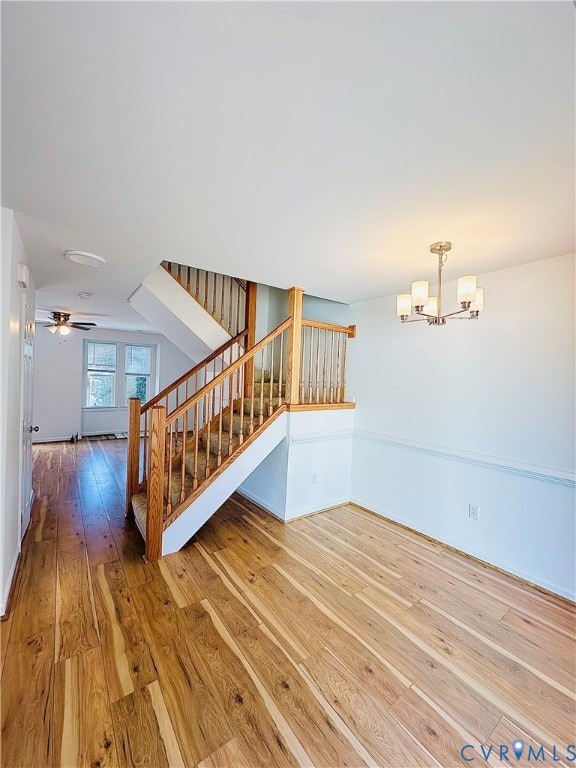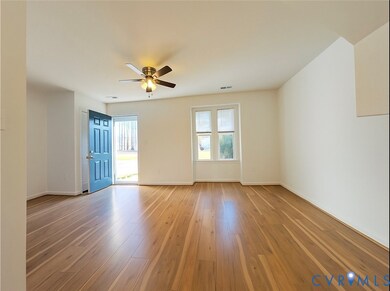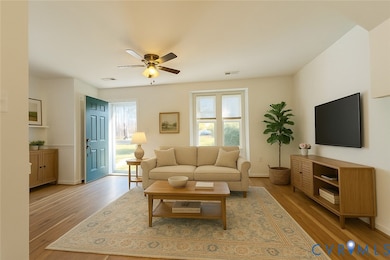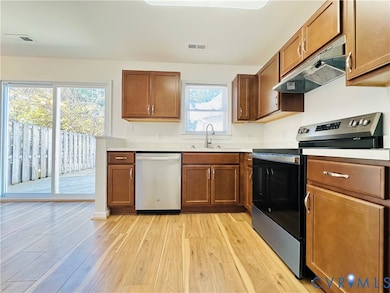4954 Finnegan Ct Henrico, VA 23228
Laurel NeighborhoodEstimated payment $1,873/month
Total Views
740
2
Beds
1.5
Baths
1,126
Sq Ft
$280
Price per Sq Ft
Highlights
- New Construction
- Partially Carpeted
- Heating Available
- Cooling Available
About This Home
Situated in a quiet neighborhood, convenient location, and move-in condition, this two bedrooms with one and a half bath townhome offers brand new appliances, carpet, kitchen, LVP floor, roof, windows, and so much more. This property is totally reconstructed from top to bottom due to an unexpected fire and has never been occupied thereafter. Contact your local agent and come see it in person today. Your house searching journey stops here!
Townhouse Details
Home Type
- Townhome
Est. Annual Taxes
- $540
Year Built
- Built in 2025 | New Construction
Lot Details
- 1,607 Sq Ft Lot
- Back Yard Fenced
HOA Fees
- $170 Monthly HOA Fees
Parking
- 2 Car Garage
- Assigned Parking
Home Design
- Brick Exterior Construction
- Frame Construction
- Shingle Roof
- HardiePlank Type
Interior Spaces
- 1,126 Sq Ft Home
- 2-Story Property
Flooring
- Partially Carpeted
- Vinyl
Bedrooms and Bathrooms
- 2 Bedrooms
Schools
- Dumbarton Elementary School
- Brookland Middle School
- Hermitage High School
Utilities
- Cooling Available
- Heating Available
Listing and Financial Details
- Tax Lot 7
- Assessor Parcel Number 762-756-6966
Community Details
Overview
- Shannon Green Subdivision
Amenities
- Common Area
Map
Create a Home Valuation Report for This Property
The Home Valuation Report is an in-depth analysis detailing your home's value as well as a comparison with similar homes in the area
Home Values in the Area
Average Home Value in this Area
Tax History
| Year | Tax Paid | Tax Assessment Tax Assessment Total Assessment is a certain percentage of the fair market value that is determined by local assessors to be the total taxable value of land and additions on the property. | Land | Improvement |
|---|---|---|---|---|
| 2025 | $527 | $219,900 | $44,000 | $175,900 |
| 2024 | $527 | $209,800 | $40,000 | $169,800 |
| 2023 | $1,783 | $209,800 | $40,000 | $169,800 |
| 2022 | $1,499 | $176,400 | $36,000 | $140,400 |
| 2021 | $1,382 | $151,900 | $30,000 | $121,900 |
| 2020 | $1,322 | $151,900 | $30,000 | $121,900 |
| 2019 | $1,212 | $139,300 | $30,000 | $109,300 |
| 2018 | $1,112 | $127,800 | $30,000 | $97,800 |
| 2017 | $1,072 | $123,200 | $30,000 | $93,200 |
| 2016 | $981 | $112,800 | $30,000 | $82,800 |
| 2015 | $932 | $107,100 | $30,000 | $77,100 |
| 2014 | $932 | $107,100 | $30,000 | $77,100 |
Source: Public Records
Property History
| Date | Event | Price | List to Sale | Price per Sq Ft | Prior Sale |
|---|---|---|---|---|---|
| 11/14/2025 11/14/25 | For Sale | $315,000 | +105.9% | $280 / Sq Ft | |
| 12/03/2020 12/03/20 | Sold | $153,000 | +2.0% | $136 / Sq Ft | View Prior Sale |
| 11/19/2020 11/19/20 | Pending | -- | -- | -- | |
| 11/17/2020 11/17/20 | For Sale | $150,000 | -- | $133 / Sq Ft |
Source: Central Virginia Regional MLS
Purchase History
| Date | Type | Sale Price | Title Company |
|---|---|---|---|
| Warranty Deed | $153,000 | None Available | |
| Deed | $1,500 | -- |
Source: Public Records
Source: Central Virginia Regional MLS
MLS Number: 2531409
APN: 762-756-6966
Nearby Homes
- 4904 Finnegan Ct
- 8174 Carriage Homes Dr
- 7816 Camolin Ct
- 8120 Carriage Bend Ln
- 8122 Carriage Bend Ln
- 8420 Obannon Ct Unit 1102
- 7707 Odonnell Ct Unit 2101
- 4816 Breeching Dee Ln
- 8408 Donovan Ct Unit 5
- 7705 Okeith Ct Unit 1807
- 8105 Side Spring Terrace
- 7604 Roscommon Ct Unit 2403
- 7608 Portadown Ct Unit 2602
- 5641 Knockadoon Ct
- 5625 Knockadoon Ct
- 8646 Springwater Dr
- 7607 Hungary Woods Terrace
- 3109 N Parham Rd Unit 9
- 3002 Blankenship Cir
- 2301 Homeview Dr
- 7731 Pomeroy Ct
- 7710 Pomeroy Ct
- 5618 Eunice Dr
- 5541 Olde Ct W
- 8612 Springwater Dr
- 5624 Maple Run Ln
- 5606 Millwheel Way
- 7617 Sunny Bank Dr
- 5601 Goldthread Ln
- 2576 Three Willows Ct
- 9201 Woodlake Dr
- 9318 Tarheel Terrace
- 9027 Horrigan Ct
- 3223 Saint Martins Trail
- 2370 Harpoon Ct
- 2675 Hungary Spring Rd
- 4724 Cardinal Rd
- 2344 Hickory Creek Dr
- 3400 Copper Mill Trace
- 3500 Sundance Way
