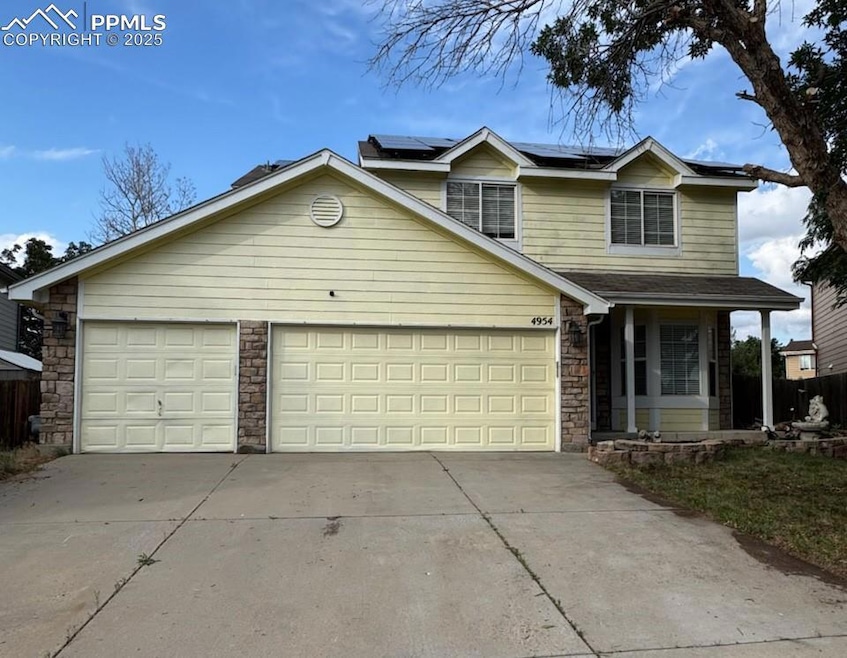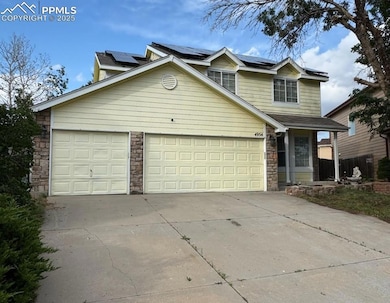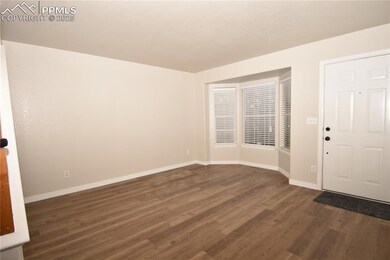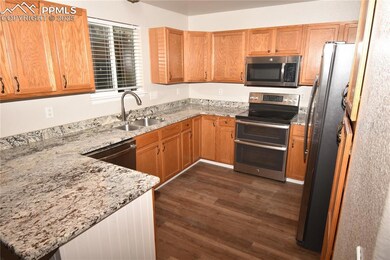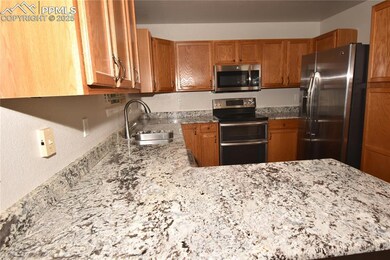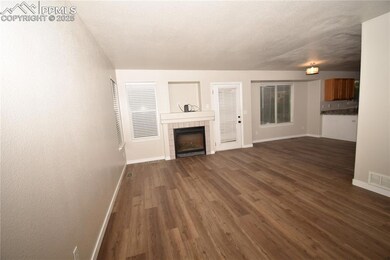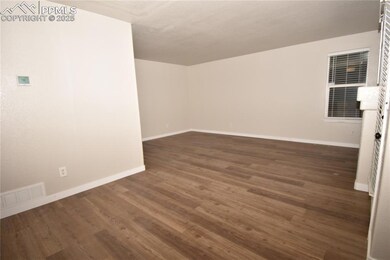4954 Freeport Way Denver, CO 80239
Montbello NeighborhoodEstimated payment $3,107/month
Highlights
- Solar Power System
- Wood Flooring
- Gazebo
- Loyola Elementary School Rated A+
- Community Pool
- 3 Car Attached Garage
About This Home
Beautiful newly enhanced property in the Gateway Village neighborhood. Newly installed Luxury Vinyl Tile on the main level and basement floors including the stairs to the basement. Freshly painted main level and basement including its ceiling, new installed faucets in the entire house, separate dining setting with a fireplace with a walkout to patio is an available option. It has large fully fenced backyard with plenty of space for your gardens and an easy to maintain front yard with matured tree. It comes with energy saving Solar Panels which greatly help reduce your utility cost. It has an inactive but restorable inground Shimming Pool and extra Gazebo in the back. Basement is finished with a large Family room and adjoining room convertible into a guest room with a closet or keep it as a Gym or hobby room. Nicely located in the Denver Metro close to the city of Aurora. Few blocks from the I-70 with an easy access to the Airport, VA Hospital, minutes from Downtown Denver, and Lifestyle shops, outdoor/indoor malls, major entertainment and recreation areas, near public parks, camp areas and lakes, and various ethnics shops and restaurants as well as traditional popular American establishments to choose from. This house is For Sale as is with the its inground Swimming Pool's current condition meaning, owners will not have it repaired, Buyers will be responsible to have to have inspected and restored by a pool experts or plumber.
Listing Agent
Real Estate Distributors, LLC Brokerage Phone: (719)310-6062 Listed on: 06/12/2025
Home Details
Home Type
- Single Family
Est. Annual Taxes
- $2,753
Year Built
- Built in 1996
Parking
- 3 Car Attached Garage
Home Design
- Shingle Roof
- Shingle Siding
Interior Spaces
- 2,562 Sq Ft Home
- 2-Story Property
- Ceiling Fan
- Gas Fireplace
- Basement Fills Entire Space Under The House
- Laundry on upper level
Kitchen
- Microwave
- Dishwasher
- Disposal
Flooring
- Wood
- Luxury Vinyl Tile
Bedrooms and Bathrooms
- 4 Bedrooms
Eco-Friendly Details
- Solar Power System
- Heating system powered by active solar
Utilities
- Central Air
- Heating System Uses Natural Gas
- 220 Volts in Kitchen
Additional Features
- Gazebo
- 8,372 Sq Ft Lot
Community Details
- Community Pool
Map
Home Values in the Area
Average Home Value in this Area
Tax History
| Year | Tax Paid | Tax Assessment Tax Assessment Total Assessment is a certain percentage of the fair market value that is determined by local assessors to be the total taxable value of land and additions on the property. | Land | Improvement |
|---|---|---|---|---|
| 2024 | $2,753 | $30,860 | $4,110 | $26,750 |
| 2023 | $2,700 | $30,860 | $4,110 | $26,750 |
| 2022 | $2,767 | $27,800 | $7,010 | $20,790 |
| 2021 | $2,767 | $28,600 | $7,210 | $21,390 |
| 2020 | $2,247 | $23,860 | $7,210 | $16,650 |
| 2019 | $2,198 | $23,860 | $7,210 | $16,650 |
| 2018 | $2,009 | $20,630 | $6,700 | $13,930 |
| 2017 | $2,004 | $20,630 | $6,700 | $13,930 |
| 2016 | $1,496 | $14,730 | $3,088 | $11,642 |
| 2015 | $1,529 | $14,730 | $3,088 | $11,642 |
| 2014 | $1,255 | $10,860 | $1,990 | $8,870 |
Property History
| Date | Event | Price | List to Sale | Price per Sq Ft |
|---|---|---|---|---|
| 11/12/2025 11/12/25 | Price Changed | $545,000 | -5.2% | $213 / Sq Ft |
| 10/14/2025 10/14/25 | Price Changed | $575,000 | -2.5% | $224 / Sq Ft |
| 06/12/2025 06/12/25 | For Sale | $590,000 | -- | $230 / Sq Ft |
Purchase History
| Date | Type | Sale Price | Title Company |
|---|---|---|---|
| Warranty Deed | $520,000 | First American Title | |
| Interfamily Deed Transfer | -- | None Available | |
| Interfamily Deed Transfer | -- | None Available | |
| Special Warranty Deed | $154,000 | Fidelity National Title Insu | |
| Trustee Deed | -- | None Available | |
| Special Warranty Deed | -- | None Available | |
| Warranty Deed | $225,000 | -- | |
| Trustee Deed | -- | -- | |
| Quit Claim Deed | -- | -- | |
| Warranty Deed | $141,980 | North American Title |
Mortgage History
| Date | Status | Loan Amount | Loan Type |
|---|---|---|---|
| Open | $468,000 | New Conventional | |
| Previous Owner | $224,000 | New Conventional | |
| Previous Owner | $173,000 | New Conventional | |
| Previous Owner | $151,953 | FHA | |
| Previous Owner | $180,000 | Fannie Mae Freddie Mac | |
| Previous Owner | $126,278 | FHA |
Source: Pikes Peak REALTOR® Services
MLS Number: 9822585
APN: 0191-19-007
- 15093 E 50th Ave
- 14964 Bolling Dr
- 4711 Granby Way
- 4684 Eugene Way
- 15600 Bolling Dr
- 5124 Enid Way
- 4482 Fairplay Way
- 4732 Durham Ct
- 15644 E 50th Ave
- 15842 Warner Dr
- 15850 E 48th Place
- 5242 Elkhart St
- 4546 Durham Ct
- 5251 Altura St
- 4888 Joplin Ct
- 15963 Warner Dr
- 4773 Kittredge St
- 5044 Sable St
- 4465 Durham Ct
- 15475 Andrews Dr Unit 304
- 4942 Fontana Ct
- 15529 E 47th Ave
- 15644 E 47th Dr
- 4744 N Jasper St
- 4699 Kittredge St
- 14592 E 52nd Ave
- 4210 Fraser Way
- 15255 E 40th Ave
- 15475 E Andrews Dr
- 15555 E 40th Ave Unit 81
- 4550 Kittredge St
- 14422 E Elk Place
- 5174 Sable St
- 4255 Kittredge St
- 16154 E 47th Dr
- 4392 Deephaven Ct
- 16199 E Green Valley Ranch Blvd
- 16259 E Elk Dr
- 4725 Memphis St
- 4767 N Memphis St
