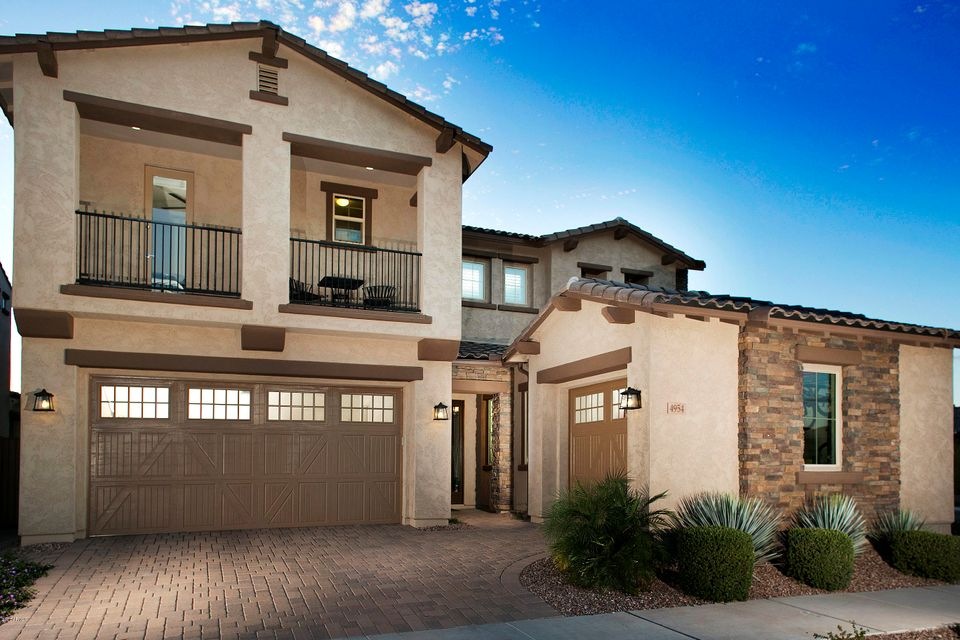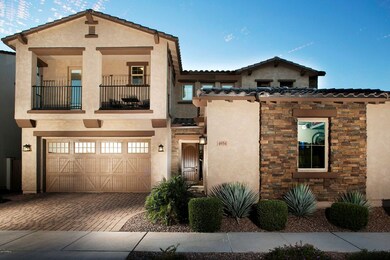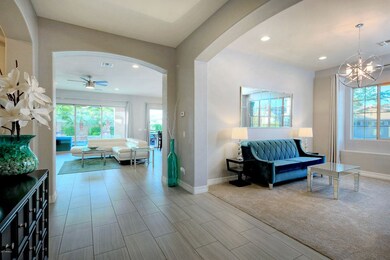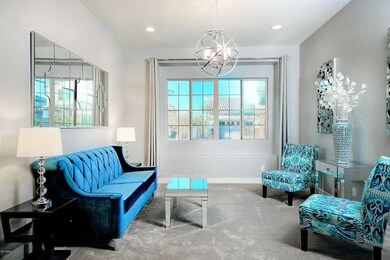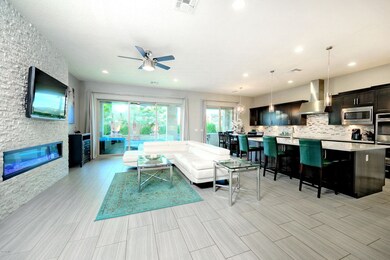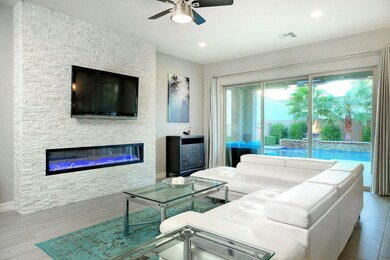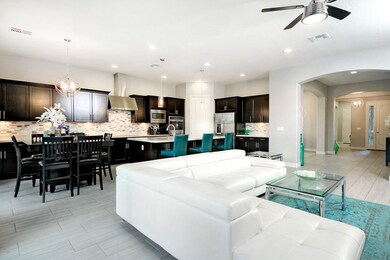
4954 S Newton Terrace Mesa, AZ 85212
Eastmark NeighborhoodHighlights
- Heated Spa
- Two Primary Bathrooms
- Outdoor Fireplace
- Silver Valley Elementary Rated A-
- Clubhouse
- 2-minute walk to Radiant Park at Eastmark
About This Home
As of September 2020Do you love model homes but don't want to spend $150,000+ on upgrades and lot premiums? Then look no further, as today is your lucky day! This is the homesite that got away. All the neighbors wanted it but it was already taken. Corner lot home with park directly across the street! A balcony on the second story invites you to relax & enjoy the view! Inside you will be greeted by an impeccable home customized to the max! Modern tile floors lead to the breathtaking kitchen w/tons of upgraded cabinets, stainless appliances & gorgeous quartz counters! There is even a hidden doggie door for convenience. Stunning faux fireplace is the focal point you've always wanted. Choose your mood & color, heat or not, & relax to the soothing sparkle of light. Highly desired floor plan has 1st floor master with huge walk-in shower & direct access to laundry room from the closet!! Formal room plus den & powder room finish off the first floor but don't miss the 3 car split garage w/epoxy coated floors & storage! Upstairs you'll love the huge loft (pre-plumbed for a wet bar) that can be a theater room, game room, teen space or whatever you dream up. A mini master w/private bath & balcony along with 2 other good sized bedrooms and additional bath complete this stunning home! Entertain your guests with a pebble pool w/fire & water features, a gas fire pit, built in BBQ all set on beautiful travertine tile pavers completing the classy look of this space your friends will envy! Corner lot means even the side of your new home is gorgeous! Stonework, pavers & two tone paints make this home a real eye catcher in the neighborhood. Don't forget all that the Eastmark community offers including huge pool w/bbq area, fun Game Center w/billiards, ski ball, and shuffleboard or enjoy a board game in the hollowed school bus! Parks & green space galore t/o this best selling neighborhood (#1 in AZ & #6 in the U.S.) along w/ponds, walking & bike paths, 2 highly rated elementary schools & brand new 60 acre high school campus coming! Minutes to freeway & shopping with loads more commercial development slated! THIS is the place to be and THIS IS THE HOME you want to live in!
Last Agent to Sell the Property
Keller Williams Realty Sonoran Living License #SA100302000 Listed on: 11/08/2017

Home Details
Home Type
- Single Family
Est. Annual Taxes
- $4,510
Year Built
- Built in 2015
Lot Details
- 9,437 Sq Ft Lot
- Desert faces the front and back of the property
- Block Wall Fence
- Corner Lot
- Misting System
- Front and Back Yard Sprinklers
- Sprinklers on Timer
HOA Fees
- $93 Monthly HOA Fees
Parking
- 3 Car Garage
- Garage Door Opener
Home Design
- Santa Barbara Architecture
- Wood Frame Construction
- Tile Roof
- Stone Exterior Construction
- Stucco
Interior Spaces
- 3,657 Sq Ft Home
- 2-Story Property
- Ceiling Fan
- Double Pane Windows
- Family Room with Fireplace
Kitchen
- Eat-In Kitchen
- Breakfast Bar
Flooring
- Carpet
- Tile
Bedrooms and Bathrooms
- 4 Bedrooms
- Primary Bedroom on Main
- Two Primary Bathrooms
- Primary Bathroom is a Full Bathroom
- 3.5 Bathrooms
- Dual Vanity Sinks in Primary Bathroom
Pool
- Heated Spa
- Heated Pool
Outdoor Features
- Covered patio or porch
- Outdoor Fireplace
- Built-In Barbecue
Schools
- Gateway Pointe Elementary School
- Newell Barney Middle School
Utilities
- Refrigerated Cooling System
- Zoned Heating
- Heating System Uses Natural Gas
- Water Softener
- High Speed Internet
- Cable TV Available
Listing and Financial Details
- Tax Lot 15
- Assessor Parcel Number 304-50-544
Community Details
Overview
- Association fees include ground maintenance
- Eastmark Association, Phone Number (480) 625-3005
- Built by Maracay Homes
- Eastmark Subdivision, Winslow Floorplan
Amenities
- Clubhouse
- Theater or Screening Room
- Recreation Room
Recreation
- Community Playground
- Heated Community Pool
- Bike Trail
Ownership History
Purchase Details
Home Financials for this Owner
Home Financials are based on the most recent Mortgage that was taken out on this home.Purchase Details
Home Financials for this Owner
Home Financials are based on the most recent Mortgage that was taken out on this home.Purchase Details
Similar Homes in Mesa, AZ
Home Values in the Area
Average Home Value in this Area
Purchase History
| Date | Type | Sale Price | Title Company |
|---|---|---|---|
| Warranty Deed | $620,000 | Great American Title Agency | |
| Warranty Deed | $465,000 | Lawyers Title Of Arizona Inc | |
| Cash Sale Deed | $409,582 | First American Title Ins Co |
Mortgage History
| Date | Status | Loan Amount | Loan Type |
|---|---|---|---|
| Open | $490,000 | New Conventional | |
| Closed | $490,000 | New Conventional | |
| Previous Owner | $372,000 | New Conventional | |
| Previous Owner | $150,000 | Future Advance Clause Open End Mortgage |
Property History
| Date | Event | Price | Change | Sq Ft Price |
|---|---|---|---|---|
| 09/30/2020 09/30/20 | Sold | $620,000 | +3.4% | $170 / Sq Ft |
| 08/14/2020 08/14/20 | Pending | -- | -- | -- |
| 08/14/2020 08/14/20 | For Sale | $599,900 | +29.0% | $164 / Sq Ft |
| 01/12/2018 01/12/18 | Sold | $465,000 | +1.1% | $127 / Sq Ft |
| 11/08/2017 11/08/17 | For Sale | $460,000 | -- | $126 / Sq Ft |
Tax History Compared to Growth
Tax History
| Year | Tax Paid | Tax Assessment Tax Assessment Total Assessment is a certain percentage of the fair market value that is determined by local assessors to be the total taxable value of land and additions on the property. | Land | Improvement |
|---|---|---|---|---|
| 2025 | $4,922 | $42,154 | -- | -- |
| 2024 | $5,443 | $40,146 | -- | -- |
| 2023 | $5,443 | $61,930 | $12,380 | $49,550 |
| 2022 | $5,234 | $42,950 | $8,590 | $34,360 |
| 2021 | $5,328 | $40,550 | $8,110 | $32,440 |
| 2020 | $5,139 | $38,630 | $7,720 | $30,910 |
| 2019 | $4,956 | $36,180 | $7,230 | $28,950 |
| 2018 | $4,714 | $34,370 | $6,870 | $27,500 |
| 2017 | $4,510 | $35,200 | $7,040 | $28,160 |
| 2016 | $3,075 | $36,230 | $7,240 | $28,990 |
| 2015 | $1,267 | $7,616 | $7,616 | $0 |
Agents Affiliated with this Home
-
R
Seller's Agent in 2020
Rodney Wood
Keller Williams Integrity First
-
L
Seller Co-Listing Agent in 2020
Lauren Wood
Keller Williams Integrity First
-
D
Buyer's Agent in 2020
David Quintero
Zoomit
(623) 340-9390
1 in this area
64 Total Sales
-

Seller's Agent in 2018
John Sposato
Keller Williams Realty Sonoran Living
(602) 571-3730
15 in this area
180 Total Sales
-

Seller Co-Listing Agent in 2018
Sharon Coffini
Keller Williams Realty Sonoran Living
(480) 225-5710
4 in this area
100 Total Sales
-
R
Buyer's Agent in 2018
Rachel Johnson
West USA Realty
(602) 373-8452
7 Total Sales
Map
Source: Arizona Regional Multiple Listing Service (ARMLS)
MLS Number: 5685231
APN: 304-50-544
- 10439 E Starion Ave
- 10331 E Starion Ave
- 4836 S Covalent Ln
- 10236 E Kinetic Dr
- 10548 E Kinetic Dr
- 10224 E Talameer Ave
- 10149 E Stealth Ave
- 10315 E Palladium Dr
- 5016 S Curie Way
- 10216 E Talameer Ave
- 10618 E Kinetic Dr
- 10154 E Bergeron Ave
- 5129 Fleming Ln
- 10614 E Lincoln Ave
- 10345 E Thatcher Ave
- 10523 E Simone Ave
- 10224 E Tiger Lily Ave
- 10714 E Lincoln Ave
- 10208 E Theorem Dr
- 10162 E Theorem Dr
