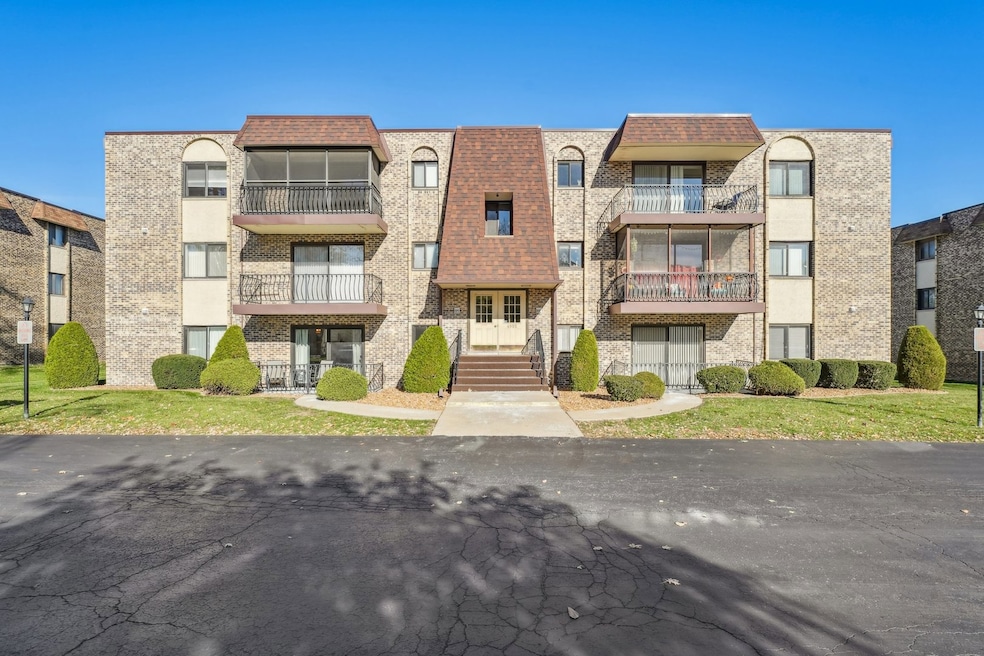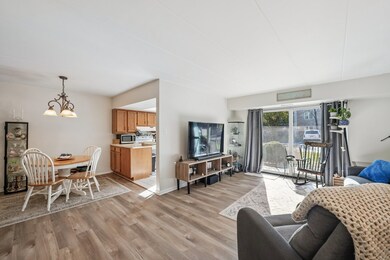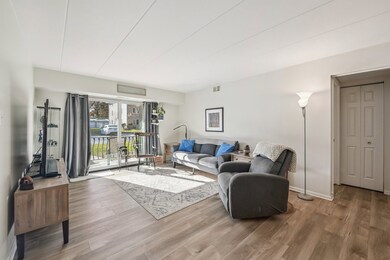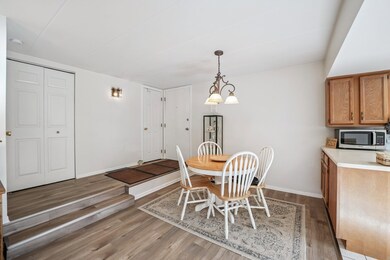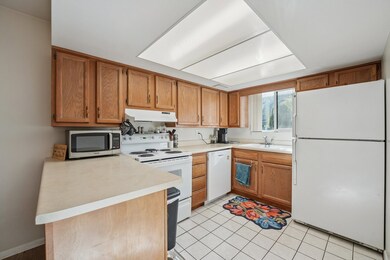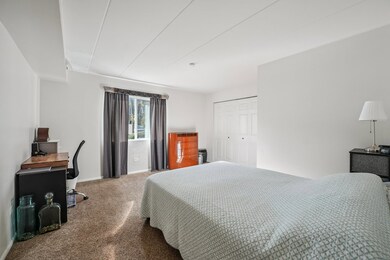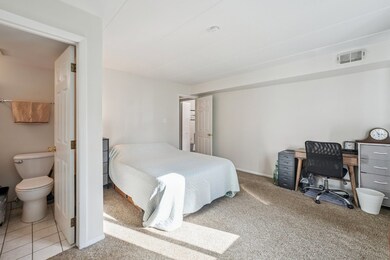4955 134th Place Unit 1B Crestwood, IL 60445
Estimated payment $1,353/month
Highlights
- Lock-and-Leave Community
- L-Shaped Dining Room
- Intercom
- Main Floor Bedroom
- Balcony
- Living Room
About This Home
Home Sweet Home ~ Welcome home to this bright and spacious first-floor 2 bedroom, 1.5 bath condo featuring durable flexicore construction and all the conveniences you've been looking for. The inviting living room offers abundant natural light and opens to a private balcony-perfect for relaxing or enjoying a morning coffee. A generous dining area flows into the well-kept kitchen with ample cabinet space and a functional layout ideal for everyday living. The windows and flooring were updated just 2 years ago, offering peace of mind and a fresh, modern feel throughout. Both bedrooms are comfortably sized, with the primary bedroom offering its own private half bath for added convenience. This home also includes in-unit laundry and central air conditioning, making living here effortless and comfortable year-round. Additional highlights include a 1-car detached garage located directly across from the building entrance, as well as guest parking and a well-managed building with secure entry. Conveniently situated near shopping, restaurants, parks, and major transportation routes, this condo offers comfort, space, and unbeatable value. Move-in ready-come see it today!
Listing Agent
@properties Christie's International Real Estate License #475139338 Listed on: 11/14/2025

Property Details
Home Type
- Condominium
Est. Annual Taxes
- $2,451
Year Built
- Built in 1974
HOA Fees
- $254 Monthly HOA Fees
Parking
- 1 Car Garage
- Driveway
- Parking Lot
- Off-Street Parking
- Parking Included in Price
- Unassigned Parking
Home Design
- Entry on the 1st floor
- Brick Exterior Construction
- Concrete Perimeter Foundation
- Flexicore
Interior Spaces
- 1,000 Sq Ft Home
- 3-Story Property
- Entrance Foyer
- Family Room
- Living Room
- L-Shaped Dining Room
- Intercom
Kitchen
- Range
- Microwave
- Dishwasher
Flooring
- Carpet
- Laminate
- Ceramic Tile
Bedrooms and Bathrooms
- 2 Bedrooms
- 2 Potential Bedrooms
- Main Floor Bedroom
- Bathroom on Main Level
Laundry
- Laundry Room
- Dryer
- Washer
Outdoor Features
- Balcony
Utilities
- Forced Air Heating and Cooling System
- Lake Michigan Water
Listing and Financial Details
- Homeowner Tax Exemptions
Community Details
Overview
- Association fees include water, insurance, exterior maintenance, lawn care, scavenger, snow removal
- 12 Units
- Staff Association, Phone Number (708) 403-0140
- 1St Floor
- Property managed by Cambridge Management Company
- Lock-and-Leave Community
Pet Policy
- Limit on the number of pets
- Dogs and Cats Allowed
Security
- Resident Manager or Management On Site
- Carbon Monoxide Detectors
Map
Home Values in the Area
Average Home Value in this Area
Tax History
| Year | Tax Paid | Tax Assessment Tax Assessment Total Assessment is a certain percentage of the fair market value that is determined by local assessors to be the total taxable value of land and additions on the property. | Land | Improvement |
|---|---|---|---|---|
| 2024 | $2,451 | $14,168 | $1,063 | $13,105 |
| 2023 | $895 | $14,168 | $1,063 | $13,105 |
| 2022 | $895 | $8,658 | $1,256 | $7,402 |
| 2021 | $479 | $8,657 | $1,256 | $7,401 |
| 2020 | $438 | $8,657 | $1,256 | $7,401 |
| 2019 | $494 | $8,525 | $1,159 | $7,366 |
| 2018 | $474 | $8,525 | $1,159 | $7,366 |
| 2017 | $481 | $8,525 | $1,159 | $7,366 |
| 2016 | $1,281 | $8,337 | $966 | $7,371 |
| 2015 | $1,325 | $8,337 | $966 | $7,371 |
| 2014 | $708 | $8,337 | $966 | $7,371 |
| 2013 | $1,876 | $10,580 | $966 | $9,614 |
Property History
| Date | Event | Price | List to Sale | Price per Sq Ft | Prior Sale |
|---|---|---|---|---|---|
| 11/14/2025 11/14/25 | For Sale | $169,900 | +40.4% | $170 / Sq Ft | |
| 12/13/2021 12/13/21 | Sold | $121,000 | -3.1% | $134 / Sq Ft | View Prior Sale |
| 11/03/2021 11/03/21 | Pending | -- | -- | -- | |
| 10/16/2021 10/16/21 | For Sale | $124,900 | -- | $139 / Sq Ft |
Purchase History
| Date | Type | Sale Price | Title Company |
|---|---|---|---|
| Warranty Deed | $121,000 | -- | |
| Warranty Deed | $121,000 | -- | |
| Warranty Deed | $121,000 | -- |
Mortgage History
| Date | Status | Loan Amount | Loan Type |
|---|---|---|---|
| Open | $96,800 | No Value Available | |
| Closed | $96,800 | No Value Available |
Source: Midwest Real Estate Data (MRED)
MLS Number: 12518414
APN: 24-33-405-044-1002
- 4955 134th Place Unit 2A
- 4955 134th Place Unit 3B
- 4930 134th Ct Unit 312
- 4920 134th Ct Unit 205
- 4920 134th Ct Unit 206
- 13300 W Circle Drive Pkwy Unit G222
- 13426 W Circle Dr Unit 302
- 13412 Le Claire Ave
- 13615 Lavergne Ave Unit 110
- 13537 Latrobe Ave Unit 7
- 13231 E Playfield Dr
- 13635 Lamon Ave Unit A23
- 13706 Crestview Ct
- 13125 E Playfield Dr
- 4855 W 137th St Unit C01
- 13533 Short Dr
- 13616 Short Dr
- 5041 139th Place Unit 406
- 13919 W Leamington Dr Unit 806
- 5409 138th Place
- 12913 Crestbrook Ct
- 12814 E Playfield Dr
- 12741 S La Crosse Ave Unit 3A
- 12800 Terrace Ln Unit ID1330089P
- 12804 W Playfield Dr Unit ID1330088P
- 4905 143rd Place
- 10533 Parkside Ave Unit 2E
- 12549 S Tripp Ave
- 6031 W 129th St
- 14448 Kilbourn Ave
- 4622 W 122nd St
- 14325 Karlov Ave
- 14737 Kilpatrick Ave Unit 1E
- 3913 W 124th Place Unit 3w
- 3847 W 124th Place
- 14700 Central Ave
- 3838 W 124th St Unit 2W
- 3217 W Lydia Ave
- 11933 S Pulaski Rd Unit 3
- 11937 S Hamlin Ave Unit 3C
