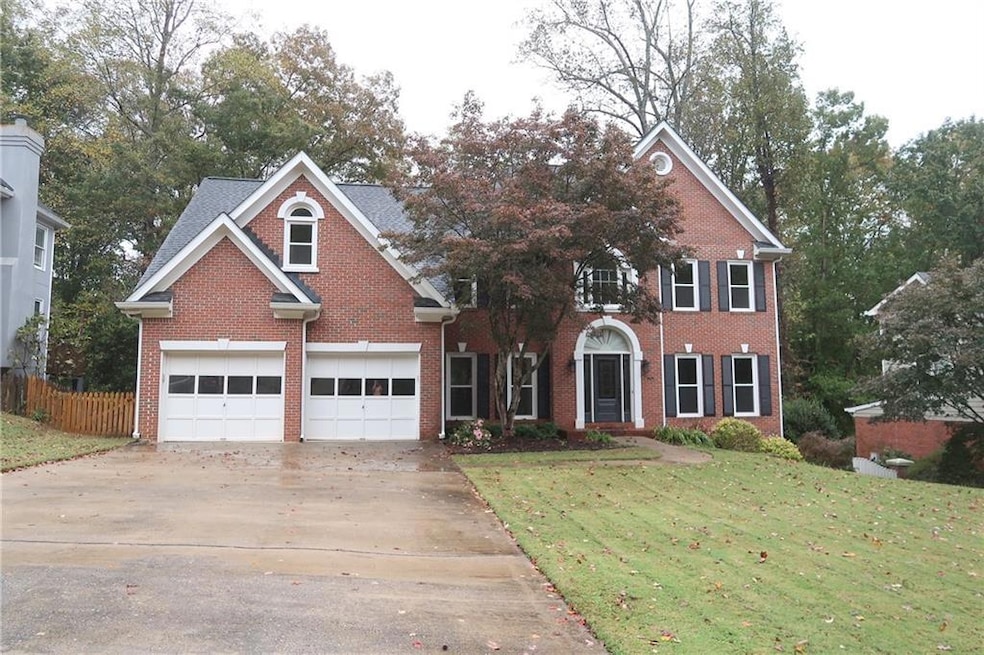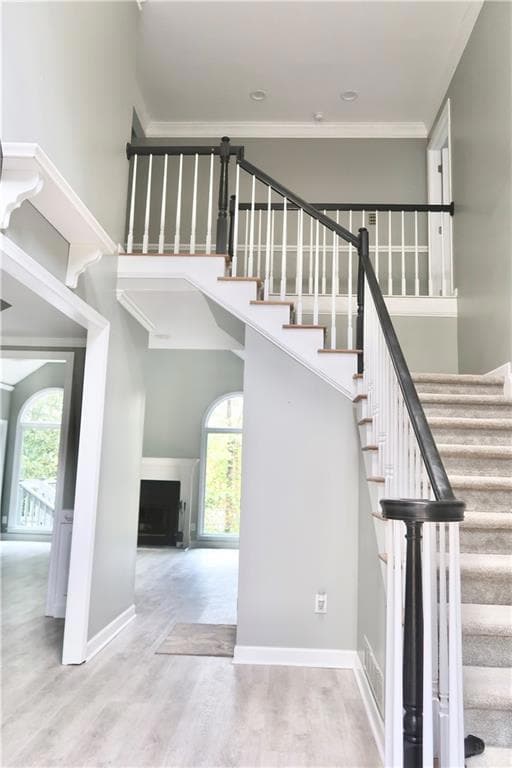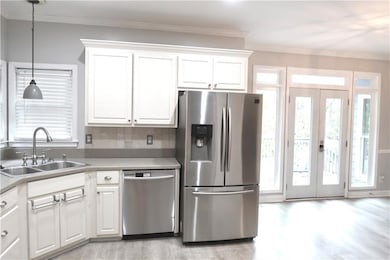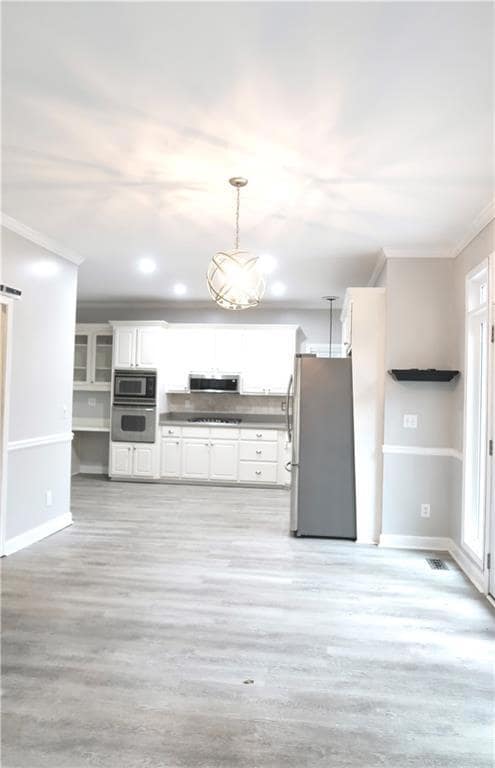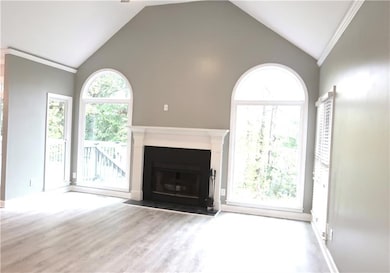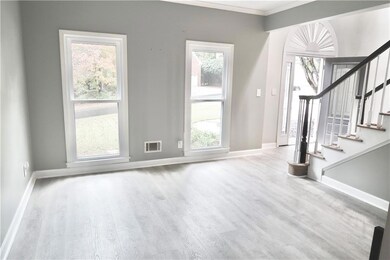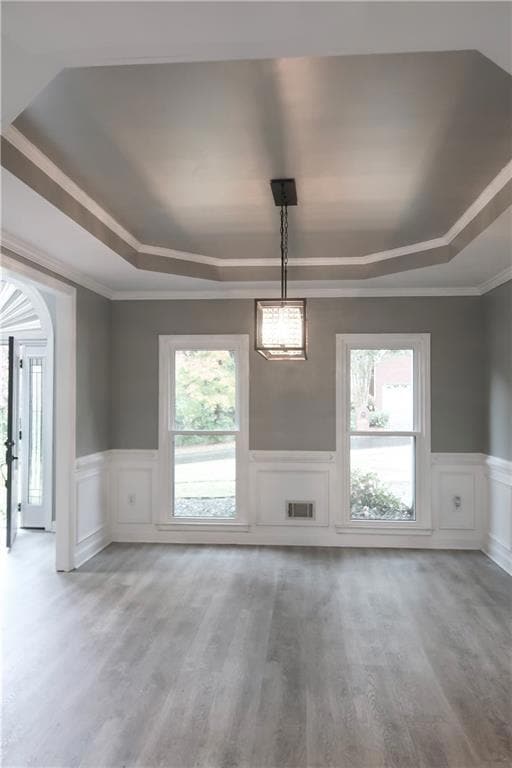4955 Day Lily Way NW Acworth, GA 30102
Estimated payment $3,730/month
Highlights
- Country Club
- Two Primary Bedrooms
- Clubhouse
- Chalker Elementary School Rated A-
- Dining Room Seats More Than Twelve
- French Provincial Architecture
About This Home
Beautifully updated 5-bedroom, 5 bathroom in the highly desirable Chestnut Hill community. Spanning 4,424± sq ft this turnkey home showcases premium upgrades throughout. Grand two-story foyer, hardwood floors, open-concept great room with vaulted ceilings and fireplace, formal dining room, gourmet kitchen, and main-level guest suite with full bath. Fully updated spa-inspired bathrooms, fresh interior/exterior paint, and a finished terrace level. Curb Appeal at its finest, landscaped level front yard, rear deck overlooking community tennis courts. Very Low Maintenance back yard area. Community amenities include swim/tennis, playground, lake access, and low annual HOA. Conveniently located minutes from I-575/I-75, top-rated schools.
Home Details
Home Type
- Single Family
Est. Annual Taxes
- $7,084
Year Built
- Built in 1996
Lot Details
- 0.38 Acre Lot
- Property fronts a county road
- Level Lot
- Back Yard Fenced
HOA Fees
- $56 Monthly HOA Fees
Parking
- 2 Car Attached Garage
- Parking Accessed On Kitchen Level
- Garage Door Opener
- Driveway Level
- On-Street Parking
Home Design
- French Provincial Architecture
- Traditional Architecture
- Shingle Roof
- Ridge Vents on the Roof
- Cement Siding
- Three Sided Brick Exterior Elevation
- Concrete Perimeter Foundation
Interior Spaces
- 4,204 Sq Ft Home
- 3-Story Property
- Roommate Plan
- Bookcases
- Crown Molding
- Tray Ceiling
- Cathedral Ceiling
- Ceiling Fan
- Factory Built Fireplace
- Double Pane Windows
- Two Story Entrance Foyer
- Living Room with Fireplace
- Dining Room Seats More Than Twelve
- Breakfast Room
- Formal Dining Room
- Home Gym
- Laminate Flooring
- Fire and Smoke Detector
Kitchen
- Open to Family Room
- Gas Oven
- Gas Cooktop
- Microwave
- Dishwasher
- Stone Countertops
- White Kitchen Cabinets
Bedrooms and Bathrooms
- Oversized primary bedroom
- Double Master Bedroom
- Dual Closets
- Vaulted Bathroom Ceilings
- Dual Vanity Sinks in Primary Bathroom
- Whirlpool Bathtub
- Separate Shower in Primary Bathroom
Laundry
- Laundry on main level
- Gas Dryer Hookup
Finished Basement
- Basement Fills Entire Space Under The House
- Interior and Exterior Basement Entry
- Finished Basement Bathroom
- Natural lighting in basement
Outdoor Features
- Deck
- Patio
- Terrace
Schools
- Chalker Elementary School
- Palmer Middle School
- Kell High School
Utilities
- Central Heating and Cooling System
- Underground Utilities
- 220 Volts
- Gas Water Heater
- High Speed Internet
- Phone Available
- Cable TV Available
Listing and Financial Details
- Assessor Parcel Number 16007200610
Community Details
Overview
- Chestnut Hill Subdivision
Amenities
- Clubhouse
- Laundry Facilities
Recreation
- Country Club
Map
Home Values in the Area
Average Home Value in this Area
Tax History
| Year | Tax Paid | Tax Assessment Tax Assessment Total Assessment is a certain percentage of the fair market value that is determined by local assessors to be the total taxable value of land and additions on the property. | Land | Improvement |
|---|---|---|---|---|
| 2025 | $7,084 | $235,128 | $32,000 | $203,128 |
| 2024 | $6,666 | $221,080 | $46,000 | $175,080 |
| 2023 | $6,666 | $221,080 | $46,000 | $175,080 |
| 2022 | $6,103 | $201,084 | $22,000 | $179,084 |
| 2021 | $4,319 | $142,312 | $22,000 | $120,312 |
| 2020 | $4,319 | $142,312 | $22,000 | $120,312 |
| 2019 | $3,580 | $134,056 | $22,000 | $112,056 |
| 2018 | $3,580 | $134,056 | $22,000 | $112,056 |
| 2017 | $1,028 | $116,656 | $12,800 | $103,856 |
| 2016 | $1,029 | $116,656 | $12,800 | $103,856 |
| 2015 | $1,076 | $108,688 | $16,000 | $92,688 |
| 2014 | $3,229 | $108,688 | $0 | $0 |
Property History
| Date | Event | Price | List to Sale | Price per Sq Ft | Prior Sale |
|---|---|---|---|---|---|
| 10/26/2025 10/26/25 | For Sale | $585,000 | +108.9% | $139 / Sq Ft | |
| 01/31/2020 01/31/20 | Sold | $280,000 | -3.4% | $63 / Sq Ft | View Prior Sale |
| 12/23/2019 12/23/19 | Pending | -- | -- | -- | |
| 12/09/2019 12/09/19 | For Sale | $290,000 | -- | $66 / Sq Ft |
Purchase History
| Date | Type | Sale Price | Title Company |
|---|---|---|---|
| Warranty Deed | $280,000 | -- | |
| Foreclosure Deed | $155,024 | -- | |
| Warranty Deed | -- | -- | |
| Deed | $203,000 | -- |
Mortgage History
| Date | Status | Loan Amount | Loan Type |
|---|---|---|---|
| Open | $266,000 | New Conventional |
Source: First Multiple Listing Service (FMLS)
MLS Number: 7673084
APN: 16-0072-0-061-0
- 4843 Caboose Ln NW
- 4809 Burlington Ct NW
- 805 Silver Mound Cir NW
- 1033 Justice Ln NW
- 5119 Verbena Dr NW
- 5114 Verbena Dr NW
- 5287 Wild Indigo Way NW Unit 1
- 5090 Verbena Dr NW
- 4949 Woodland Way NW
- 1361 Summit Ln NW
- 4824 Chelsea Way NW
- 1172 Ridgeside Dr NW
- 611 Ashley Forest Dr NW
- 4700 Cromwell Ct NW
- 4818 Village Square NW
- 811 Moonlit Ln NW
- 826 Moonlit Ln NW
- 1038 Summer Place NW
- 1153 Norfolk Dr NW
- 1183 Ridgeside Dr NW
- 565 Bells Ferry Place
- 1283 Parkwood Chase NW
- 427 Ridgetop Dr NW
- 1292 Parkwood Chase NW
- 466 Gregory Ln
- 450 Waldan Cir
- 5246 Valley Tarn Unit 34
- 1401 Rhododendron Dr NW
- 209 Caboose Ln
- 4678 N Springs Ln NW
- 4620 Hames Terrace NW
- 4230 Senoa Dr NW
- 4143 Lake Mist Dr NW
- 4771 N Springs Rd NW
- 4527 Hickory Grove Dr NW
