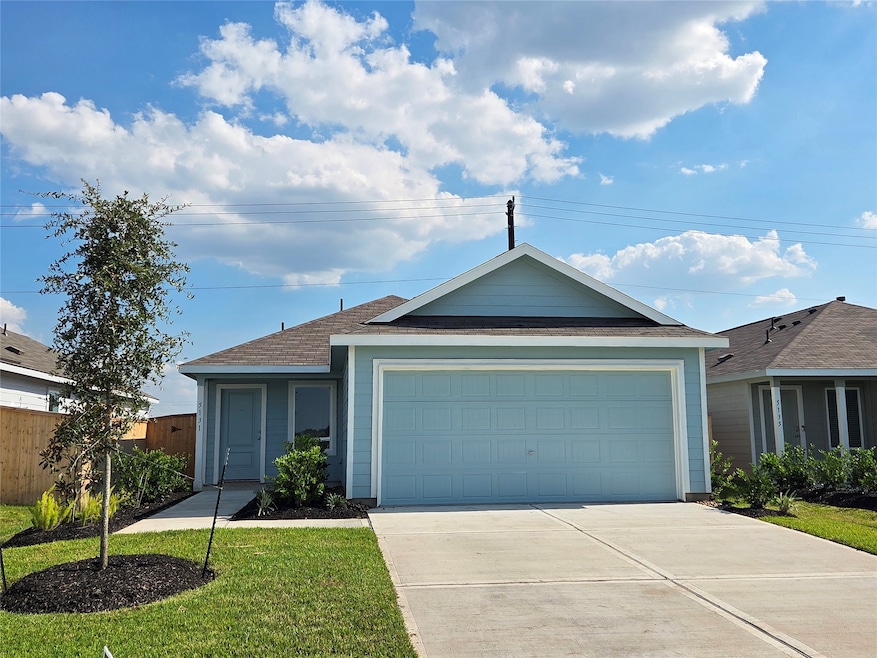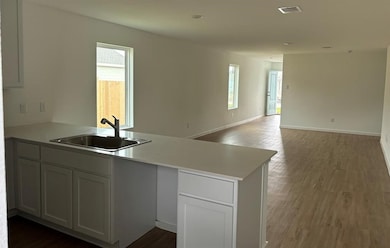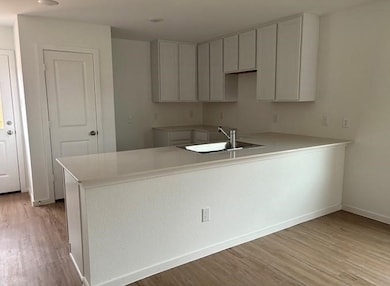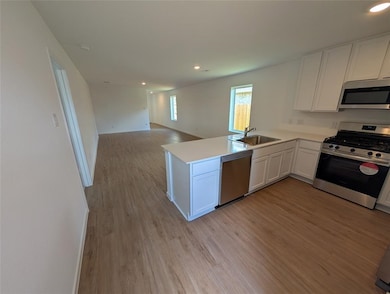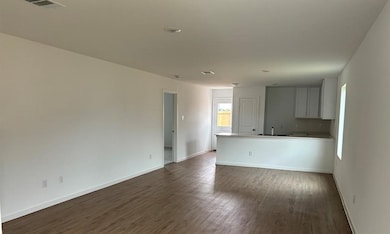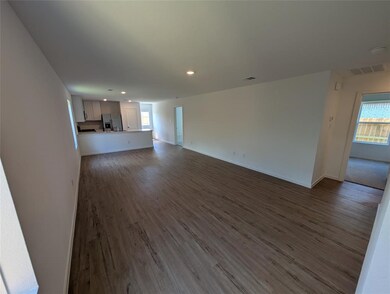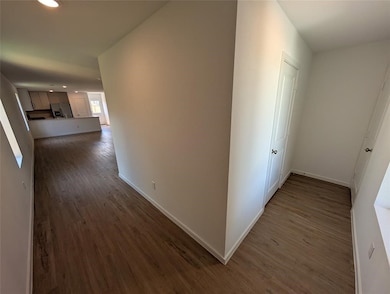OPEN THU 12PM - 5PM
NEW CONSTRUCTION
$37K PRICE DROP
4955 Dr Needville, TX 77461
Estimated payment $1,533/month
Total Views
372
3
Beds
2
Baths
1,411
Sq Ft
$160
Price per Sq Ft
Highlights
- Under Construction
- Traditional Architecture
- Central Heating and Cooling System
- Needville Elementary School Rated A-
- 2 Car Attached Garage
- 1-Story Property
About This Home
NEW! Lennar Cottage Collection "Idlewood" Plan with Elevation "A" in Esperanza! This single-level home showcases a spacious open floorplan shared between the kitchen, dining area and family room for easy entertaining, along with access to an outdoor space. An owner’s suite enjoys a private location in a rear corner of the home, complemented by an en-suite bathroom and walk-in closet. There are two secondary bedrooms at the front of the home, ideal for household members and overnight guests.
Open House Schedule
-
Thursday, November 20, 202512:00 to 5:00 pm11/20/2025 12:00:00 PM +00:0011/20/2025 5:00:00 PM +00:00Add to Calendar
-
Friday, November 21, 202512:00 to 5:00 pm11/21/2025 12:00:00 PM +00:0011/21/2025 5:00:00 PM +00:00Add to Calendar
Home Details
Home Type
- Single Family
Year Built
- Built in 2025 | Under Construction
HOA Fees
- $117 Monthly HOA Fees
Parking
- 2 Car Attached Garage
Home Design
- Traditional Architecture
- Slab Foundation
- Composition Roof
- Cement Siding
Interior Spaces
- 1,411 Sq Ft Home
- 1-Story Property
Bedrooms and Bathrooms
- 3 Bedrooms
- 2 Full Bathrooms
Schools
- Needville Elementary School
- Needville Junior High School
- Needville High School
Utilities
- Central Heating and Cooling System
- Heating System Uses Gas
Community Details
- Association fees include common areas
- Acmi Management Association, Phone Number (281) 251-2292
- Built by Lennar
- Esperanza Subdivision
Map
Create a Home Valuation Report for This Property
The Home Valuation Report is an in-depth analysis detailing your home's value as well as a comparison with similar homes in the area
Home Values in the Area
Average Home Value in this Area
Property History
| Date | Event | Price | List to Sale | Price per Sq Ft |
|---|---|---|---|---|
| 11/13/2025 11/13/25 | Price Changed | $225,790 | -1.9% | $160 / Sq Ft |
| 11/11/2025 11/11/25 | Price Changed | $230,140 | -12.5% | $163 / Sq Ft |
| 11/05/2025 11/05/25 | For Sale | $262,990 | -- | $186 / Sq Ft |
Source: Houston Association of REALTORS®
Source: Houston Association of REALTORS®
MLS Number: 72387655
Nearby Homes
- 4939 Esperanza Terrace Dr
- 5103 Santa Cruz Bay
- 5115 Santa Cruz Bay
- 5123 Santa Cruz Bay Bayou
- 7403 Fm 361 Rd
- Pinehollow Plan at Esperanza - Cottage Collection
- Oakridge Plan at Esperanza - Cottage Collection
- Willow II Plan at Esperanza - Avante Collection
- Everett II Plan at Esperanza - Avante Collection
- Cupertino II Plan at Esperanza - Avante Collection
- Haven II Plan at Esperanza - Avante Collection
- Whitetail Plan at Esperanza - Avante Collection
- Kitson Plan at Esperanza - Cottage Collection
- Addison Plan at Esperanza - Cottage Collection
- Idlewood Plan at Esperanza - Cottage Collection
- Linfield Plan at Esperanza - Avante Collection
- 4821 Walters Rd
- 0 Fm 361 Rd Unit 24089668
- 8022 Oberrender Rd
- 7115 Kamas Ln
- 4707 Pine Meadow Dr
- 10910 Highway 36
- 10141 Needville Fairchilds Rd
- 5010 Trembling Aspen Ln
- 8703 Vacek Crossing Way
- 8706 Vacek Crossing Way
- 8742 Vacek Crossing Way
- 4619 Ehrlich Ct
- 3303 Owl Hollow Dr
- 10707 Gossypium Ct
- 3035 Tandem Ct
- 3006 Tandem Ct
- 7610 Thrips Ln
- 7603 Thrips Ln
- 7134 Glennwick Grove Ln
- 7025 Pisklak Rd
- 7522 Tipton Meadow Way
- 7518 Tipton Meadow Way
- 6915 Glennwick Grove Ln
- 5422 Still Creek Ranch Dr
