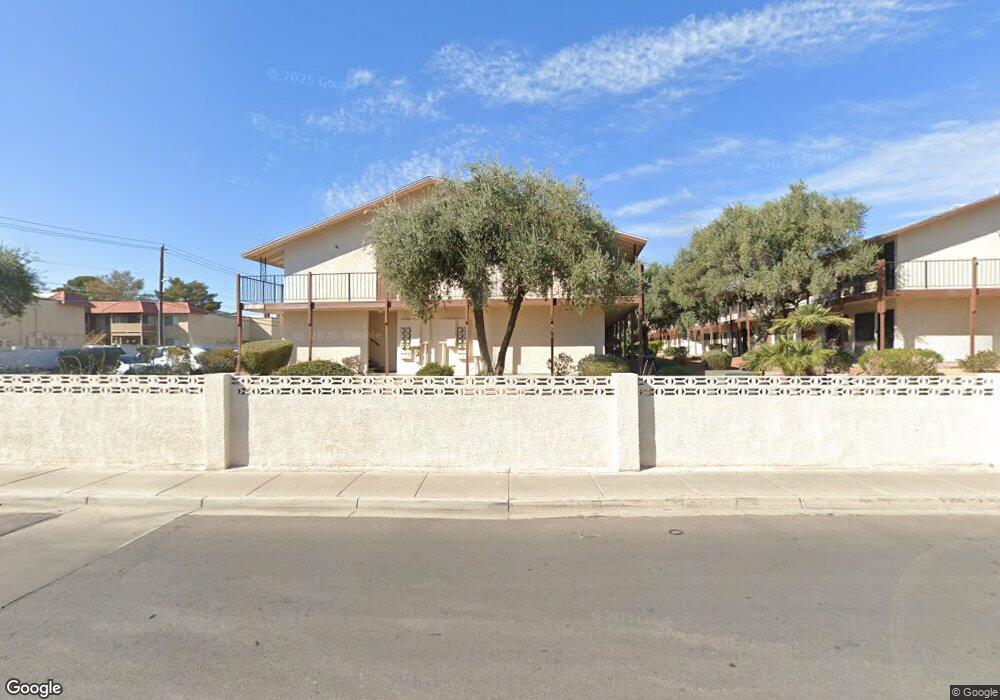4955 Jeffreys St Unit 703 Las Vegas, NV 89119
University District Neighborhood
2
Beds
1
Bath
640
Sq Ft
1983
Built
Highlights
- Main Floor Bedroom
- Central Heating and Cooling System
- West Facing Home
- Tile Flooring
About This Home
You will love this home! Entry faces a beautiful green common area with great pool! The cozy kitchen has beautiful granite counter tops and beautiful tile flooring. Great size bedrooms and bathroom has the same beautiful tile as the kitchen. Don’t Wait Apply Today!!
Listing Agent
Turn Key Property Solutions Brokerage Phone: 702-706-7920 License #B.0145832 Listed on: 11/26/2025
Condo Details
Home Type
- Condominium
Est. Annual Taxes
- $528
Year Built
- Built in 1983
Lot Details
- West Facing Home
Parking
- Assigned Parking
Home Design
- Frame Construction
- Shingle Roof
- Composition Roof
- Stucco
Interior Spaces
- 640 Sq Ft Home
- 2-Story Property
- Tile Flooring
- Electric Dryer Hookup
Kitchen
- Electric Cooktop
- Dishwasher
Bedrooms and Bathrooms
- 2 Bedrooms
- Main Floor Bedroom
- 1 Full Bathroom
Schools
- Ward Elementary School
- Cannon Helen C. Middle School
- Del Sol High School
Utilities
- Central Heating and Cooling System
- Cable TV Available
Listing and Financial Details
- Security Deposit $1,350
- Property Available on 11/26/25
- Tenant pays for cable TV, electricity, gas, grounds care, sewer, water
Community Details
Overview
- Property has a Home Owners Association
- Sutton Place Association, Phone Number (702) 943-0981
- Sutton Place Subdivision
- The community has rules related to covenants, conditions, and restrictions
Pet Policy
- Pets Allowed
Map
Source: Las Vegas REALTORS®
MLS Number: 2737911
APN: 162-26-512-094
Nearby Homes
- 4955 Jeffreys St Unit 605
- 5065 Celebrity Cir
- 5086 Jeffreys St Unit 201
- 4774 Walteta Way
- 2414 Paradise Village Way
- 2454 Paradise Village Way
- 5143 Martingale Ave
- 4910 Newport Cove Dr Unit C
- 4910 Newport Cove Dr Unit B
- 4910 Newport Cove Dr Unit A
- 4910 Newport Cove Dr Unit D
- 5167 Martingale Ave
- 5060 Newport Cove Dr Unit B
- 5060 Newport Cove Dr Unit C
- 4941 Newport Cove Dr Unit B
- 4669 Saddle Place
- 2004 Canterbury Dr
- 5078 Spencer St Unit B
- 5078 Spencer St Unit D
- 2297 Casey Dr
- 5055 Jeffreys St
- 5064 Jeffreys St Unit 202
- 2408 Paradise Village Way
- 4919 Newport Cove Dr Unit D
- 5036 Newport Cove Dr Unit B
- 5110 Evaline Ln
- 5078 Spencer St Unit Spacious Condo near UNLV
- 5048 Spencer St Unit C
- 5045 Spencer St Unit B
- 4990 Topaz St
- 4770 Topaz St Unit 31
- 4770 Topaz St Unit 6
- 4801 Spencer St
- 1639 E Tropicana Ave
- 4679 Kristen Ln
- 4801 Harrison Dr
- 2818 Calle Del Oro
- 5394 Stirrup St
- 5187 Caliente St Unit 96
- 5396 Chestnut St

