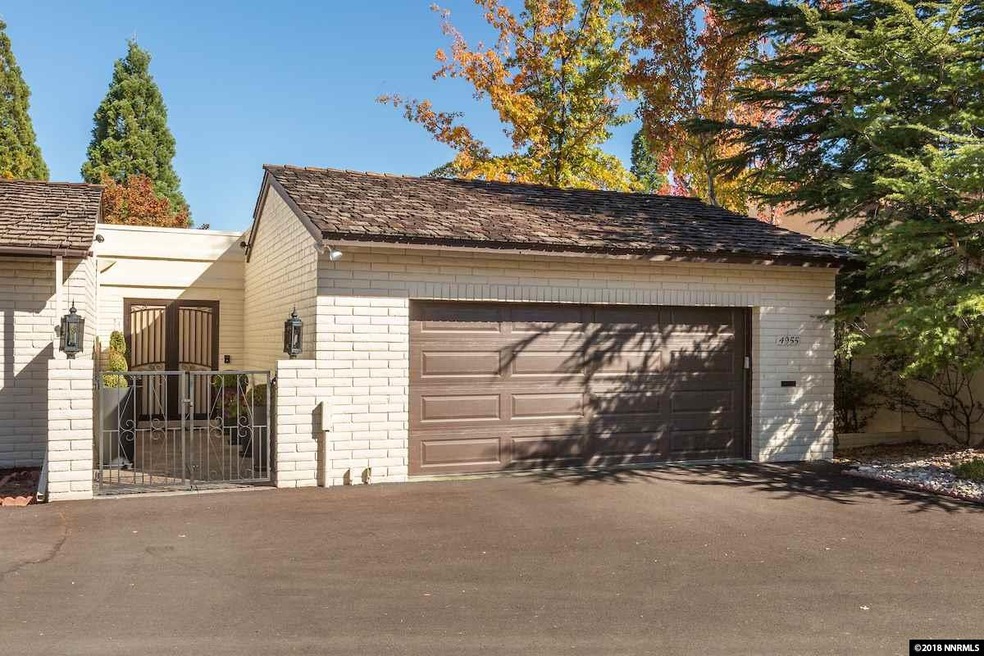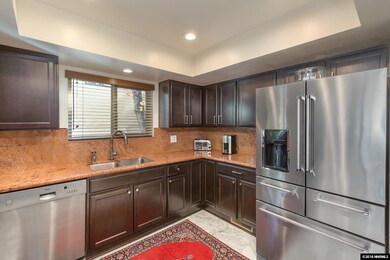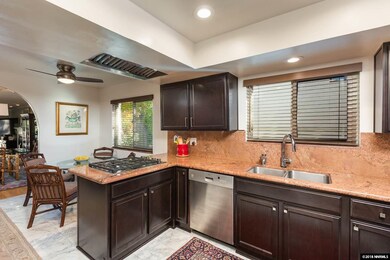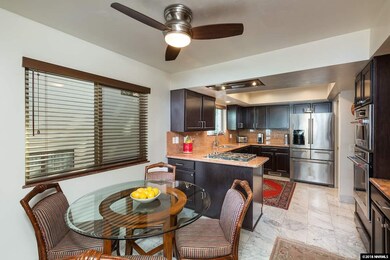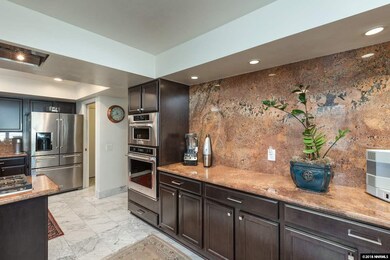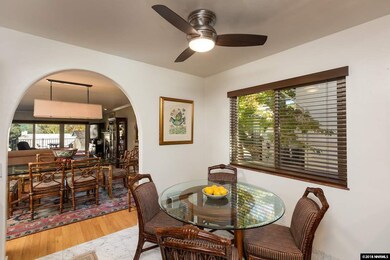
4955 Lakeridge Terrace W Reno, NV 89509
Skyline Boulevard NeighborhoodHighlights
- View of Trees or Woods
- Atrium Room
- Marble Flooring
- Reno High School Rated A
- Lake, Pond or Stream
- Bonus Room
About This Home
As of April 2019Don't miss this stunning extensively remodeled Lakeridge Terrace home. Fantastic location, low maintenance living, custom features you would expect in a much more expensive home. Some of the many upgrades include NEW: Pella windows, doors, furnace, hot water heater, paint, carpet, insulated garage door & opener, receptacles. Remodeled kitchen, top of the line stainless appliance, granite counters. Extensive hardwood & marble floors. Laundry downstairs/plumbed for upstairs laundry. SEE EXTENDED REMARKS!!, SHOWINGS MUST HAVE MIN 8 HOURS NOTICE- CAN ONLY BE SHOWN BETWEEN 12:00 P.M- 4:00 P.M PLEASE REMOVE SHOES OR WEAR BOOTIES. If you can not get an appointment scheduled, please call listing agent. Extensively remodeled kitchen, refaced cabinets- self closing doors, granite kitchen counters, marble floors, all stainless appliances one oven, one microwave, Bosh Dishwasher, Gas cook top with overhead vents, Insinkerator hot water, tons of counter and work space. Kitchen-aid Refrigerator will stay. Master suite boasts steam shower with bench, large closet, access to outside deck , view of ponds and greenbelt, lovely iron fenced with gate and access out. Extensive hardwood and marble flooring, crown molding. All new Pella windows and doors, heat rated fireplace, wet bar great for entertaining. Private front atrium and court yard area has been completely redone, new tile floor, custom locking iron doors with screen and glass option - custom glass & iron front door, 6 beautiful planter on front yard will be included New insulated garage door and opener, new toilets, large laundry room with tons of storage, sink and washer & dryer are included. Beautiful Restoration Hardware dining room light fixture, new paint and carpet throughout, Jacuzzi in hall bath, Huge basement area with high ceilings, egress, large second family/game room, private guest suite with bath. Oversized laundry room with tons of storage. Hardwood under master bedroom and hall way. New receptacles and cover plates throughout. Abundant storage through out. Ask listing agent about hidden storage area. DON'T MISS THIS IS A VERY SPECIAL HOME!!
Last Agent to Sell the Property
Dickson Realty - Caughlin License #S.34943 Listed on: 10/24/2018

Property Details
Home Type
- Condominium
Est. Annual Taxes
- $2,585
Year Built
- Built in 1978
Lot Details
- Landscaped
- Front Yard Sprinklers
- Sprinklers on Timer
HOA Fees
Parking
- 2 Car Attached Garage
- Parking Available
- Common or Shared Parking
- Garage Door Opener
Property Views
- Woods
- Mountain
- Park or Greenbelt
Home Design
- Flat Roof Shape
- Brick or Stone Mason
- Slab Foundation
- Pitched Roof
- Shake Roof
- Wood Roof
- Stick Built Home
Interior Spaces
- 2,896 Sq Ft Home
- 2-Story Property
- High Ceiling
- Ceiling Fan
- Circulating Fireplace
- Gas Log Fireplace
- Double Pane Windows
- Low Emissivity Windows
- Vinyl Clad Windows
- Blinds
- Entrance Foyer
- Great Room
- Combination Dining and Living Room
- Bonus Room
- Atrium Room
- Finished Basement
Kitchen
- Breakfast Area or Nook
- Breakfast Bar
- Gas Oven
- Gas Cooktop
- Microwave
- Dishwasher
- Disposal
Flooring
- Wood
- Carpet
- Marble
Bedrooms and Bathrooms
- 3 Bedrooms
- Walk-In Closet
- 3 Full Bathrooms
- Dual Sinks
- Primary Bathroom includes a Walk-In Shower
Laundry
- Laundry Room
- Dryer
- Washer
- Sink Near Laundry
- Laundry Cabinets
Home Security
Outdoor Features
- Lake, Pond or Stream
- Patio
Location
- Ground Level
Schools
- Caughlin Ranch Elementary School
- Swope Middle School
- Reno High School
Utilities
- Refrigerated Cooling System
- Forced Air Heating and Cooling System
- Heating System Uses Natural Gas
- Gas Water Heater
- Internet Available
- Phone Available
- Cable TV Available
Listing and Financial Details
- Home warranty included in the sale of the property
- Assessor Parcel Number 02347106
Community Details
Overview
- Association fees include snow removal
- $150 HOA Transfer Fee
- Equus Association
- Maintained Community
- The community has rules related to covenants, conditions, and restrictions
Recreation
- Community Pool
- Snow Removal
Security
- Fire and Smoke Detector
Ownership History
Purchase Details
Purchase Details
Home Financials for this Owner
Home Financials are based on the most recent Mortgage that was taken out on this home.Purchase Details
Purchase Details
Purchase Details
Home Financials for this Owner
Home Financials are based on the most recent Mortgage that was taken out on this home.Purchase Details
Home Financials for this Owner
Home Financials are based on the most recent Mortgage that was taken out on this home.Purchase Details
Purchase Details
Home Financials for this Owner
Home Financials are based on the most recent Mortgage that was taken out on this home.Purchase Details
Similar Homes in Reno, NV
Home Values in the Area
Average Home Value in this Area
Purchase History
| Date | Type | Sale Price | Title Company |
|---|---|---|---|
| Bargain Sale Deed | -- | -- | |
| Bargain Sale Deed | $525,000 | Ticor Title Reno | |
| Interfamily Deed Transfer | -- | None Available | |
| Bargain Sale Deed | $355,000 | None Available | |
| Bargain Sale Deed | $287,500 | Ticor Title Reno | |
| Bargain Sale Deed | $490,000 | Stewart Title Of Northern Nv | |
| Bargain Sale Deed | $250,000 | Stewart Title Northern Nevad | |
| Deed | $239,500 | Western Title Company Inc | |
| Interfamily Deed Transfer | -- | -- | |
| Interfamily Deed Transfer | -- | -- | |
| Interfamily Deed Transfer | -- | -- |
Mortgage History
| Date | Status | Loan Amount | Loan Type |
|---|---|---|---|
| Previous Owner | $420,000 | New Conventional | |
| Previous Owner | $230,000 | New Conventional | |
| Previous Owner | $392,000 | Unknown | |
| Previous Owner | $191,600 | No Value Available | |
| Closed | $49,000 | No Value Available |
Property History
| Date | Event | Price | Change | Sq Ft Price |
|---|---|---|---|---|
| 04/18/2019 04/18/19 | Sold | $525,000 | -4.4% | $181 / Sq Ft |
| 03/20/2019 03/20/19 | Pending | -- | -- | -- |
| 01/21/2019 01/21/19 | Price Changed | $549,000 | -1.9% | $190 / Sq Ft |
| 10/24/2018 10/24/18 | For Sale | $559,900 | +94.7% | $193 / Sq Ft |
| 09/27/2013 09/27/13 | Sold | $287,500 | -10.1% | $99 / Sq Ft |
| 05/28/2013 05/28/13 | Pending | -- | -- | -- |
| 03/28/2012 03/28/12 | For Sale | $319,950 | -- | $110 / Sq Ft |
Tax History Compared to Growth
Tax History
| Year | Tax Paid | Tax Assessment Tax Assessment Total Assessment is a certain percentage of the fair market value that is determined by local assessors to be the total taxable value of land and additions on the property. | Land | Improvement |
|---|---|---|---|---|
| 2025 | $3,029 | $102,331 | $46,620 | $55,711 |
| 2024 | $3,029 | $99,113 | $40,075 | $59,038 |
| 2023 | $2,136 | $98,507 | $44,870 | $53,637 |
| 2022 | $2,856 | $79,936 | $32,620 | $47,317 |
| 2021 | $2,774 | $75,542 | $27,020 | $48,522 |
| 2020 | $2,819 | $77,765 | $27,755 | $50,010 |
| 2019 | $2,785 | $77,108 | $26,005 | $51,103 |
| 2018 | $2,657 | $79,677 | $28,700 | $50,977 |
| 2017 | $2,585 | $80,288 | $28,700 | $51,588 |
| 2016 | $2,519 | $76,912 | $23,940 | $52,972 |
| 2015 | $2,519 | $75,063 | $19,320 | $55,743 |
| 2014 | $2,441 | $70,459 | $16,100 | $54,359 |
| 2013 | -- | $66,350 | $14,000 | $52,350 |
Agents Affiliated with this Home
-

Seller's Agent in 2019
Lori Welsh
Dickson Realty
(775) 771-6574
5 in this area
226 Total Sales
-

Buyer's Agent in 2019
Gary Edwards
Dickson Realty
(775) 313-3600
52 Total Sales
-

Seller's Agent in 2013
Tom Fountain
Fountain Realty
(775) 825-8844
1 in this area
21 Total Sales
-

Buyer's Agent in 2013
Kathie Bartlett
Dickson Realty
(775) 741-5675
12 in this area
73 Total Sales
Map
Source: Northern Nevada Regional MLS
MLS Number: 180016068
APN: 023-471-06
- 4947 Lakeridge Terrace W
- 1541 Golf Club Dr Unit Hilltop 5
- 6053 Kelly Heights Way
- 1521 Golf Club Dr Unit Hilltop 10
- 1537 Golf Club Dr
- 1517 Golf Club Dr Unit Hilltop 11
- 1513 Golf Club Dr Unit Hilltop 12
- 1509 Golf Club Dr Unit Hilltop 13
- 1533 Golf Club Dr Unit Hilltop 7
- 4740 Plumas St
- 2543 Edgerock Rd
- 2531 Edgerock Rd
- 1963 Villa Way S Unit 1963B
- 2260 Stone Mountain Cir
- 2012 Branch Ln Unit 2012B
- 2665 Rockview Dr
- 2330 Crows Nest Pkwy
- 6055 Stonecreek Dr
- 2570 Spinnaker Dr
- 2415 Marina Cir
