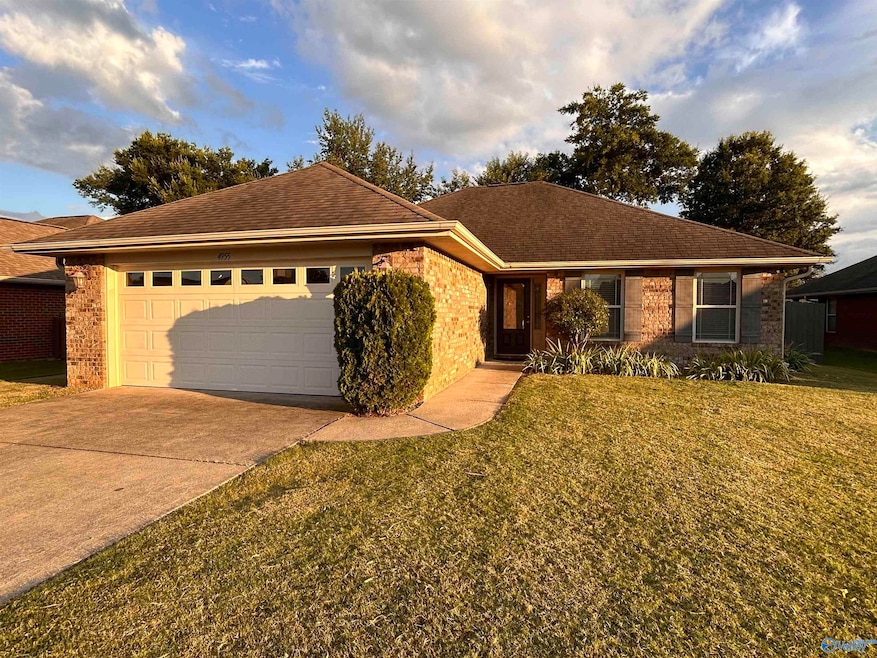4955 Montauk Trail SE Owens Cross Roads, AL 35763
3
Beds
2
Baths
1,302
Sq Ft
8,712
Sq Ft Lot
Highlights
- 2 Car Attached Garage
- Living Room
- Central Heating and Cooling System
- Goldsmith-Schiffman Elementary School Rated A-
About This Home
Available now! Great location! 3 bedroom 2 full bath home for rent in Carrington. Close to schools, Mark Russell rec center, stores and restaurants. 10 minutes to Jones valley. 15 to downtown or Redstone. Low maintenance. Pets approved on a case by case basis, no cats.
Home Details
Home Type
- Single Family
Year Built
- 2010
Lot Details
- 8,712 Sq Ft Lot
- Lot Dimensions are 63 x 140 x 63 x 140
Parking
- 2 Car Attached Garage
Home Design
- Brick Exterior Construction
Interior Spaces
- 1,302 Sq Ft Home
- Property has 1 Level
- Living Room
Bedrooms and Bathrooms
- 3 Bedrooms
- 2 Full Bathrooms
Schools
- Hampton Cove Elementary School
- Huntsville High School
Utilities
- Central Heating and Cooling System
Community Details
- Carrington Subdivision
Listing and Financial Details
- 12-Month Minimum Lease Term
- Tax Lot 73
Map
Property History
| Date | Event | Price | List to Sale | Price per Sq Ft | Prior Sale |
|---|---|---|---|---|---|
| 11/21/2025 11/21/25 | Price Changed | $1,700 | -5.6% | $1 / Sq Ft | |
| 11/01/2025 11/01/25 | Price Changed | $1,800 | -2.7% | $1 / Sq Ft | |
| 10/13/2025 10/13/25 | Price Changed | $1,850 | -2.6% | $1 / Sq Ft | |
| 09/27/2025 09/27/25 | Price Changed | $1,900 | -2.6% | $1 / Sq Ft | |
| 09/18/2025 09/18/25 | For Rent | $1,950 | +2.6% | -- | |
| 08/20/2025 08/20/25 | Rented | $1,900 | 0.0% | -- | |
| 08/11/2025 08/11/25 | Price Changed | $1,900 | -2.6% | $1 / Sq Ft | |
| 07/27/2025 07/27/25 | Price Changed | $1,950 | -2.5% | $1 / Sq Ft | |
| 07/17/2025 07/17/25 | For Rent | $2,000 | 0.0% | -- | |
| 06/18/2024 06/18/24 | Sold | $250,000 | 0.0% | $192 / Sq Ft | View Prior Sale |
| 05/05/2024 05/05/24 | For Sale | $250,000 | +82.5% | $192 / Sq Ft | |
| 11/10/2015 11/10/15 | Off Market | $137,000 | -- | -- | |
| 08/12/2015 08/12/15 | Sold | $137,000 | -3.5% | $104 / Sq Ft | View Prior Sale |
| 07/17/2015 07/17/15 | Pending | -- | -- | -- | |
| 06/16/2015 06/16/15 | For Sale | $142,000 | -- | $108 / Sq Ft |
Source: ValleyMLS.com
Source: ValleyMLS.com
MLS Number: 21899430
APN: 23-01-02-0-000-002.076
Nearby Homes
- 4614 Carrington Blvd SE
- 7006 Freedom Park Cir SE
- 6813 Wintercrest Way SE
- 6807 Wintercrest Way SE
- 4702 Short Line Cir SE
- 4327 SE Willow Bend Ln
- 4335 SE Willow Bend Ln
- 5051 Montauk Trail SE
- 6527 Oak Meadow Dr SE
- 7126 Trillium Ct
- 4412 Lake Willow Blvd SE
- 5006 Saddle Creek Cir SE
- 4709 Slalom Run SE
- 5005 Creekstone Dr SE
- 4712 Slalom Run SE
- 7126 Weeping Willow Dr SE
- 7105 Springwell Ct SE
- 7110 Springwell Ct SE
- 7108 Springwell Ct SE
- 7106 Springwell Ct SE
- 4702 Carrington Blvd SE
- 4808 Carrington Blvd SE
- 4620 Carrington Blvd SE
- 4816 Brownston Ct SE
- 7206 Lathan Dr
- 7419 Flint Crossing Cir SE
- 530 Wade Rd SE
- 6128 Pembrook Pond Place SE
- 5002 Blakemore Dr SE
- 7012 Derby Dr SE
- 143 Green Valley Rd SE
- 5031 Valley Cove Dr SE
- 7235 Us-431
- 388 Wade Rd SE
- 91333 Monteagle Blvd SE
- 6023 Peach Pond Way SE
- 6522 Oak Mdw Dr SE
- 6151 Feather Way SE
- 2772 Deford Mill Rd SE
- 3002 Brook Park Dr SE







