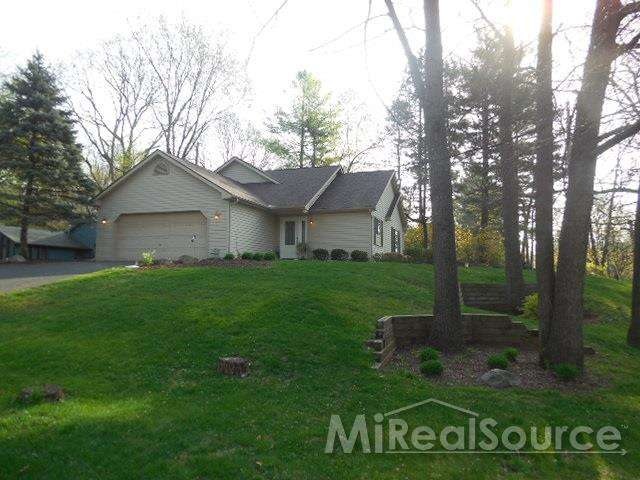
$199,900
- 3 Beds
- 1.5 Baths
- 1,104 Sq Ft
- 9550 Colgate Ave
- Clarkston, MI
This 3 bedroom 1 1/2 bath ranch with a huge walk out basement sits on over 1/2 acre. Another lot is also included in the sale. Spacious living room, 3 nice sized bedrooms. Kitchen is open to the dining area. The walkout basement could be finished off for more living and entertainment space. Home is cash only due to the need for renovation and repair but has many possibilities. There is enough
Debra Skonieczny New Door Realty
