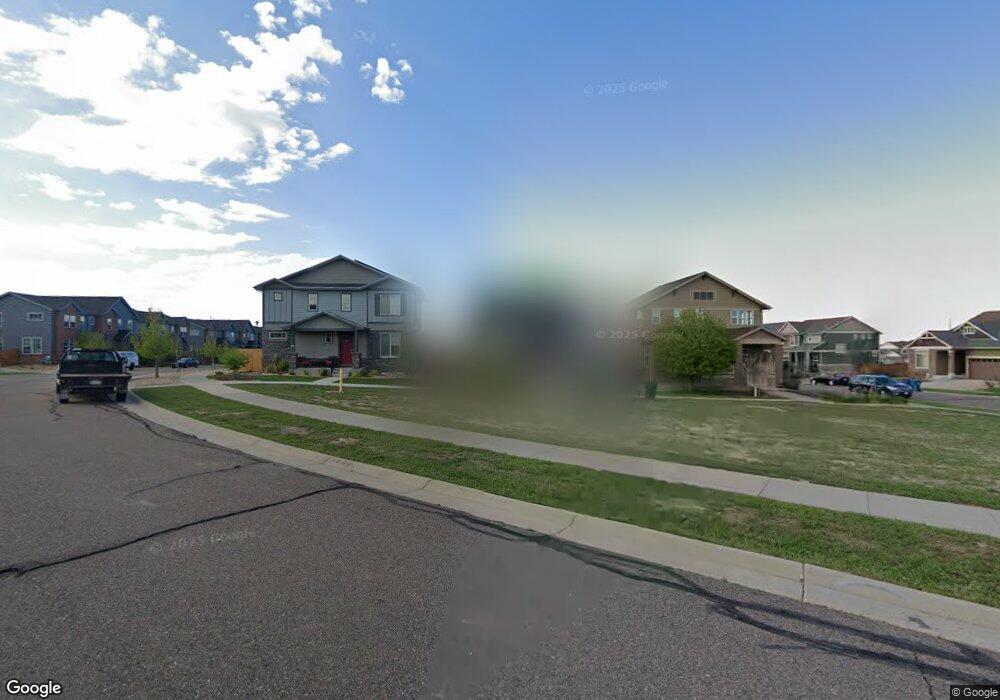4956 S Algonquian Way Aurora, CO 80016
Tollgate Crossing NeighborhoodEstimated Value: $581,000 - $640,000
4
Beds
5
Baths
2,474
Sq Ft
$245/Sq Ft
Est. Value
About This Home
This home is located at 4956 S Algonquian Way, Aurora, CO 80016 and is currently estimated at $606,183, approximately $245 per square foot. 4956 S Algonquian Way is a home located in Arapahoe County with nearby schools including Buffalo Trail Elementary School, Infinity Middle School, and Cherokee Trail High School.
Ownership History
Date
Name
Owned For
Owner Type
Purchase Details
Closed on
Aug 7, 2020
Sold by
Jmp Investors Llc
Bought by
Perez Oscar Baltazar and Aguilera Rocio
Current Estimated Value
Home Financials for this Owner
Home Financials are based on the most recent Mortgage that was taken out on this home.
Original Mortgage
$466,396
Outstanding Balance
$414,490
Interest Rate
3.1%
Mortgage Type
FHA
Estimated Equity
$191,693
Purchase Details
Closed on
Sep 13, 2017
Sold by
Clayton Properties Group Ii Inc
Bought by
Jmp Investors Llc
Create a Home Valuation Report for This Property
The Home Valuation Report is an in-depth analysis detailing your home's value as well as a comparison with similar homes in the area
Home Values in the Area
Average Home Value in this Area
Purchase History
| Date | Buyer | Sale Price | Title Company |
|---|---|---|---|
| Perez Oscar Baltazar | $475,000 | Land Title Guarantee | |
| Jmp Investors Llc | $100,000 | Land Title Guarantee Co |
Source: Public Records
Mortgage History
| Date | Status | Borrower | Loan Amount |
|---|---|---|---|
| Open | Perez Oscar Baltazar | $466,396 |
Source: Public Records
Tax History Compared to Growth
Tax History
| Year | Tax Paid | Tax Assessment Tax Assessment Total Assessment is a certain percentage of the fair market value that is determined by local assessors to be the total taxable value of land and additions on the property. | Land | Improvement |
|---|---|---|---|---|
| 2024 | $4,639 | $38,954 | -- | -- |
| 2023 | $4,639 | $38,954 | $0 | $0 |
| 2022 | $3,974 | $30,524 | $0 | $0 |
| 2021 | $4,040 | $30,524 | $0 | $0 |
| 2020 | $3,710 | $27,442 | $0 | $0 |
| 2019 | $2,257 | $17,014 | $0 | $0 |
| 2018 | $821 | $5,984 | $0 | $0 |
| 2017 | $738 | $4,947 | $0 | $0 |
| 2016 | $474 | $3,500 | $0 | $0 |
| 2015 | $443 | $3,362 | $0 | $0 |
| 2014 | -- | $2,505 | $0 | $0 |
| 2013 | -- | $1,600 | $0 | $0 |
Source: Public Records
Map
Nearby Homes
- 4927 S Addison Way
- 23462 E Chenango Place
- 23593 E Chenango Place
- 23461 E Saratoga Cir
- 5010 S Wenatchee Cir
- 4811 S Coolidge St
- 22902 E Chenango Ave
- 4733 S Wenatchee Cir
- 4732 S Coolidge St
- 4734 S Duquesne St
- 4830 S Versailles St
- 22876 E Tufts Place Unit A
- 22876 E Tufts Place
- 4816 S Elk Way
- 4856 S Elk Way
- 5181 S Eaton Park St
- 22583 E Union Cir
- 22501 E Belleview Place
- 5311 S Valdai St
- 5315 S Valdai St
- 4966 S Addison Way
- 4946 S Algonquian Way
- 4957 S Addison Way
- 4944 S Algonquian Way
- 4936 S Algonquian Way
- 4947 S Addison Way
- 4934 S Algonquian Way
- 4926 S Algonquian Way
- 4968 S Addison Way
- 4958 S Addison Way
- 4924 S Algonquian Way
- 4937 S Addison Way
- 4985 S Algonquian Way
- 4995 S Algonquian Way
- 4965 S Algonquian Way
- 4945 S Algonquian Way
- 4955 S Algonquian Way
- 4975 S Algonquian Way
- 4948 S Addison Way
- 4937 S Algonquian Way
