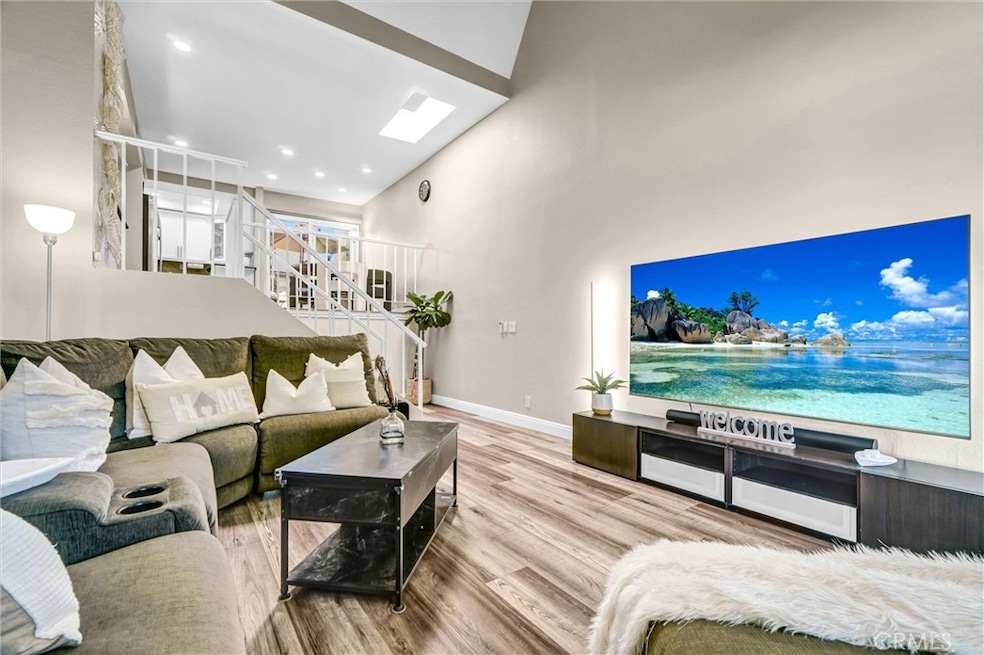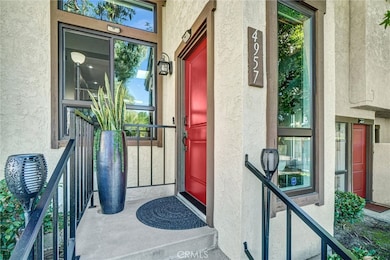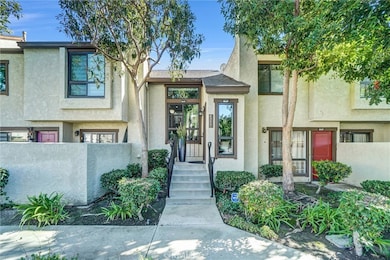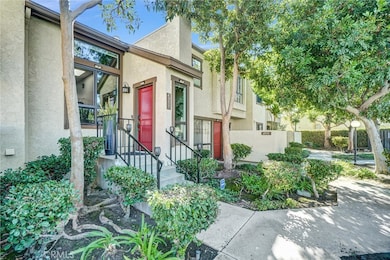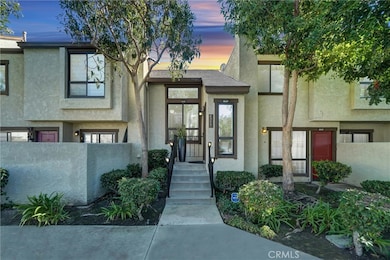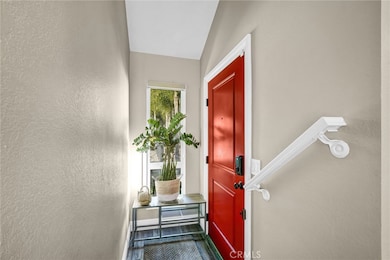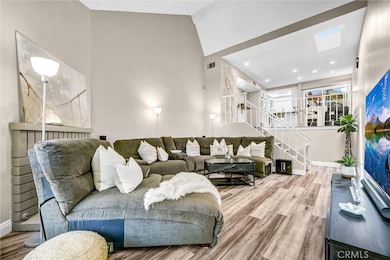4957 Embassy Way Unit 11 Cypress, CA 90630
Estimated payment $3,989/month
Highlights
- Spa
- Primary Bedroom Suite
- Gated Community
- Clara J. King Elementary School Rated A-
- Automatic Gate
- Updated Kitchen
About This Home
GET READY TO FALL IN LOVE WITH YOUR NEW TOWNHOME!
Step into this beautiful turn-key 2-bedroom, 2-bathroom townhome that perfectly blends comfort, style, and modern convenience. Nestled within the desirable Embassy Park gated community, this residence offers privacy and peace of mind, along with access to wonderful amenities including a sparkling pool, lush green spaces, and abundant guest parking. Inside, you’ll find a fully remodeled kitchen featuring sleek cabinetry, elegant countertops, recessed lighting, and high-end finishes—ideal for both daily living and entertaining. The bright and airy living room boasts vaulted ceilings, a cozy gas fireplace, and abundant natural light streaming through newer dual-pane windows with electric remote window coverings. Step out to your private deck patio, perfect for morning coffee or evening relaxation. Both bathrooms have been thoughtfully remodeled with modern fixtures and finishes, including a beautiful en-suite bathroom in the primary bedroom. Throughout the home, enjoy new waterproof vinyl flooring, motion-sensor lighting, newer paint, and a contemporary feel. Additional highlights include a separate interior laundry area, an attached two-car garage for convenience, an EV port, and extra storage with a new Lift Master safety lock door. Located in a desirable neighborhood with excellent nearby schools, this home truly has it all—modern updates, community amenities, and a welcoming atmosphere. It is just minutes away from Disneyland and Knott’s Berry Farm and centrally located to commute to Los Angeles and Orange County with access to 405, 605, and 91 freeways. This home places you at the heart of it all; come check it out to find out why it’s so desirable. Come experience the comfort, charm, and easy living this exceptional townhome has to offer!
Listing Agent
Pellego, Inc. Brokerage Phone: 714-984-5100 License #01433454 Listed on: 11/14/2025

Townhouse Details
Home Type
- Townhome
Est. Annual Taxes
- $3,199
Year Built
- Built in 1981 | Remodeled
Lot Details
- Property fronts a private road
- Two or More Common Walls
HOA Fees
- $365 Monthly HOA Fees
Parking
- 2 Car Direct Access Garage
- 2 Open Parking Spaces
- Parking Available
- Rear-Facing Garage
- Side by Side Parking
- Single Garage Door
- Garage Door Opener
- Driveway Level
- Automatic Gate
Property Views
- Park or Greenbelt
- Pool
- Neighborhood
Home Design
- Entry on the 1st floor
- Turnkey
Interior Spaces
- 901 Sq Ft Home
- 2-Story Property
- Open Floorplan
- Beamed Ceilings
- Cathedral Ceiling
- Recessed Lighting
- Fireplace With Gas Starter
- Double Pane Windows
- Entryway
- Living Room with Fireplace
- Formal Dining Room
- Storage
- Vinyl Flooring
- Alarm System
Kitchen
- Updated Kitchen
- Eat-In Kitchen
- Free-Standing Range
- Microwave
- ENERGY STAR Qualified Appliances
- Granite Countertops
- Self-Closing Drawers and Cabinet Doors
Bedrooms and Bathrooms
- 2 Bedrooms
- All Upper Level Bedrooms
- Primary Bedroom Suite
- Remodeled Bathroom
- 2 Full Bathrooms
- Granite Bathroom Countertops
- Makeup or Vanity Space
- Walk-in Shower
Laundry
- Laundry Room
- Dryer
- Washer
Outdoor Features
- Spa
- Living Room Balcony
- Deck
- Patio
- Exterior Lighting
Schools
- King Elementary School
- Walker/Oxford Middle School
- Kennedy/Oxford High School
Utilities
- Central Heating and Cooling System
- Natural Gas Connected
- ENERGY STAR Qualified Water Heater
- Water Purifier
- Phone Available
- Cable TV Available
Listing and Financial Details
- Tax Lot 1
- Tax Tract Number 11034
- Assessor Parcel Number 93023411
- $387 per year additional tax assessments
Community Details
Overview
- Front Yard Maintenance
- Master Insurance
- 40 Units
- Embassy Park Moody HOA, Phone Number (714) 634-0611
- Drew HOA
- Maintained Community
Recreation
- Community Pool
- Community Spa
Pet Policy
- Pets Allowed
Security
- Card or Code Access
- Gated Community
- Fire and Smoke Detector
Map
Home Values in the Area
Average Home Value in this Area
Tax History
| Year | Tax Paid | Tax Assessment Tax Assessment Total Assessment is a certain percentage of the fair market value that is determined by local assessors to be the total taxable value of land and additions on the property. | Land | Improvement |
|---|---|---|---|---|
| 2025 | $3,199 | $271,306 | $160,454 | $110,852 |
| 2024 | $3,199 | $265,987 | $157,308 | $108,679 |
| 2023 | $3,123 | $260,772 | $154,223 | $106,549 |
| 2022 | $3,082 | $255,659 | $151,199 | $104,460 |
| 2021 | $3,040 | $250,647 | $148,235 | $102,412 |
| 2020 | $3,026 | $248,077 | $146,715 | $101,362 |
| 2019 | $2,945 | $243,213 | $143,838 | $99,375 |
| 2018 | $2,905 | $238,445 | $141,018 | $97,427 |
| 2017 | $2,808 | $233,770 | $138,253 | $95,517 |
| 2016 | $2,783 | $229,187 | $135,542 | $93,645 |
| 2015 | $2,760 | $225,745 | $133,506 | $92,239 |
| 2014 | $2,618 | $221,323 | $130,890 | $90,433 |
Property History
| Date | Event | Price | List to Sale | Price per Sq Ft |
|---|---|---|---|---|
| 11/14/2025 11/14/25 | For Sale | $637,000 | -- | $707 / Sq Ft |
Purchase History
| Date | Type | Sale Price | Title Company |
|---|---|---|---|
| Interfamily Deed Transfer | -- | Accommodation | |
| Interfamily Deed Transfer | -- | Fidelity Natl Title Mclpc | |
| Interfamily Deed Transfer | -- | -- | |
| Interfamily Deed Transfer | -- | -- | |
| Interfamily Deed Transfer | -- | -- | |
| Interfamily Deed Transfer | -- | -- | |
| Interfamily Deed Transfer | -- | Orange Coast Title | |
| Interfamily Deed Transfer | -- | Orange Coast Title | |
| Interfamily Deed Transfer | -- | -- |
Mortgage History
| Date | Status | Loan Amount | Loan Type |
|---|---|---|---|
| Closed | $336,000 | Purchase Money Mortgage | |
| Closed | $48,450 | Stand Alone Second |
Source: California Regional Multiple Listing Service (CRMLS)
MLS Number: OC25249277
APN: 930-234-11
- 8742 La Salle St
- 4617 Alekona Ct
- 4823 Fieldbrook Ln Unit 24
- 4819 Fieldbrook Ln
- 4891 Grace Ave
- 8606 Belmont St
- 5275 Vista Real
- 4858 Embassy Cir
- 5000 Clementine Ln
- 5493 Twin Lakes Dr
- 6007 Clementine Ln Unit 21
- 9001 Cerise Ln Unit 109
- 9001 Cerise Ln Unit 113
- Plan B1X at Citrus Square - Cerise
- Plan B1 at Citrus Square - Cerise
- Plan A1 at Citrus Square - Cerise
- Plan A2 at Citrus Square - Cerise
- 8312 Bellhaven St
- 9011 Cerise Ln Unit 121
- 9011 Cerise Ln
- 8871 Belmont St
- 5091 New Mexico Ln
- 9029 Kimberly Ln
- 5120 Lincoln Ave
- 9090 Moody St
- 9021 Grindlay St
- 4662 Lincoln Ave
- 9179 Esther St
- 8561 Belmont St Unit 2
- 8561 Belmont St Unit 5
- 8561 Belmont St Unit 8
- 8561 Belmont St Unit 1
- 8561 Belmont St Unit 7
- 5271 Bishop St Unit B
- 5292 Bishop St
- 4550 Lincoln Ave
- 8411 Meadowlark Ln Unit B
- 4455 Casa Grande Cir
- 5424 Camp St
- 8261 Sparrow Ln
