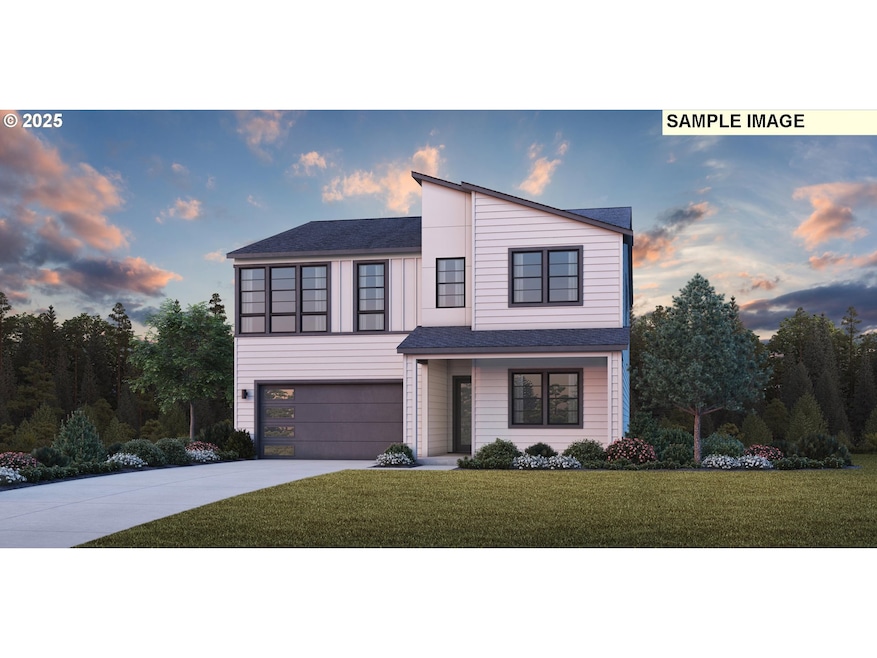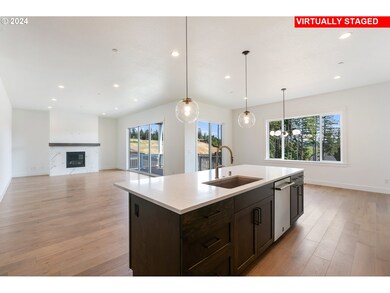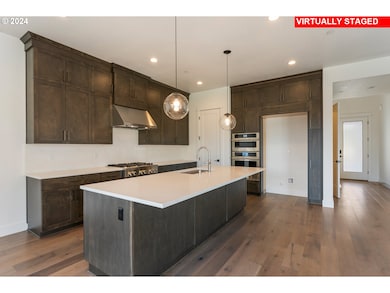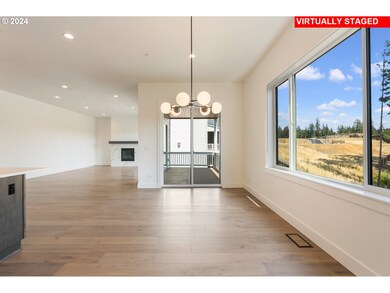NEW CONSTRUCTION
$20K PRICE INCREASE
Estimated payment $7,725/month
Total Views
5,262
6
Beds
5
Baths
4,248
Sq Ft
$290
Price per Sq Ft
Highlights
- New Construction
- Built-In Refrigerator
- Engineered Wood Flooring
- Lacamas Lake Elementary School Rated A-
- Contemporary Architecture
- Main Floor Primary Bedroom
About This Home
Homesite 122: Cozy covered balcony on main level and basement level to relax. Lacamas Hills is located at the start of the North Shore trail of Lacamas Lake, near schools, downtown, dining, hiking & recreation. About 20 minutes to airport, Palisades town center, Vancouver Waterfront and PDX. Come out to our sales center to see what Lacamas Hills can offer you! Taxes not assessed yet. Photos are of model not actual home. Open everyday 11am - 5pm - Closed Wednesdays.
Home Details
Home Type
- Single Family
Year Built
- Built in 2025 | New Construction
Parking
- 3 Car Attached Garage
- Garage on Main Level
- Secured Garage or Parking
Home Design
- Proposed Property
- Contemporary Architecture
- Pillar, Post or Pier Foundation
- Composition Roof
- Cement Siding
- Concrete Perimeter Foundation
Interior Spaces
- 4,248 Sq Ft Home
- 2-Story Property
- Gas Fireplace
- Double Pane Windows
- Family Room
- Living Room
- Dining Room
- Basement
- Crawl Space
- Fire Sprinkler System
- Laundry Room
Kitchen
- Built-In Oven
- Built-In Range
- Range Hood
- Microwave
- Built-In Refrigerator
- Dishwasher
- Stainless Steel Appliances
- Kitchen Island
- Quartz Countertops
- Disposal
Flooring
- Engineered Wood
- Wall to Wall Carpet
Bedrooms and Bathrooms
- 6 Bedrooms
- Primary Bedroom on Main
Accessible Home Design
- Accessibility Features
- Level Entry For Accessibility
- Accessible Parking
Outdoor Features
- Covered Patio or Porch
Schools
- Lacamas Lake Elementary School
- Liberty Middle School
- Camas High School
Utilities
- Cooling Available
- 95% Forced Air Heating System
- Heat Pump System
- Electric Water Heater
- High Speed Internet
Listing and Financial Details
- Builder Warranty
- Home warranty included in the sale of the property
- Assessor Parcel Number New Construction
Community Details
Overview
- $71 One-Time Association Fee
- Property has a Home Owners Association
- $900 One-Time Secondary Association Fee
- The Management Trust Association, Phone Number (503) 670-8111
- Lacamas Hills Huron Subdivision
- On-Site Maintenance
Recreation
- Snow Removal
Security
- Resident Manager or Management On Site
Map
Create a Home Valuation Report for This Property
The Home Valuation Report is an in-depth analysis detailing your home's value as well as a comparison with similar homes in the area
Home Values in the Area
Average Home Value in this Area
Property History
| Date | Event | Price | List to Sale | Price per Sq Ft |
|---|---|---|---|---|
| 10/28/2025 10/28/25 | Price Changed | $1,232,000 | +1.7% | $290 / Sq Ft |
| 05/18/2025 05/18/25 | For Sale | $1,211,995 | -- | $285 / Sq Ft |
Source: Regional Multiple Listing Service (RMLS)
Source: Regional Multiple Listing Service (RMLS)
MLS Number: 460704167
Nearby Homes
- 2679 N 49th Ave Unit Lot 120
- 4958 N Adams Ct
- 2728 N 49th Ave
- 4972 N Adams Ct Unit lot 127
- 2784 N 49th Ave
- 5078 N Benton Dr Unit lot 132
- 4782 N Adams St Unit lot 108
- 5026 N Benton Dr
- 5084 N Benton Dr Unit lot 131
- 5079 N Benton Dr
- 5092 N Benton Dr Unit lot 129
- 4768 N Adams St
- 4907 N Adams Ct
- 4980 N Adams Ct Unit lot 128
- 4945 N Adams Ct
- 2845 N 48th Ave
- 4980 N Adams Ct
- 2712 N 48th Ave
- 2712 N 48th Ave Unit 103
- 4645 N Adams St
- 1420 NW 28th Ave
- 404 NE 6th Ave
- 232 W Lookout Ridge Dr
- 19814 SE 1st St
- 5515 NW Pacific Rim Blvd
- 19600 NE 3rd St
- 525 C St
- 600 S Marina Way
- 2220 SE 192nd Ave
- 505 SE 184th Ave
- 1625 Main St
- 17775 SE Mill Plain Blvd
- 600 SE 177th Ave
- 621 SE 168th Ave
- 21426 NE Blue Lake Rd
- 16506 SE 29th St
- 3100 SE 168th Ave
- 1000 SE 160th Ave
- 22199 NE Sandy Blvd
- 900 SE Park Crest Ave







