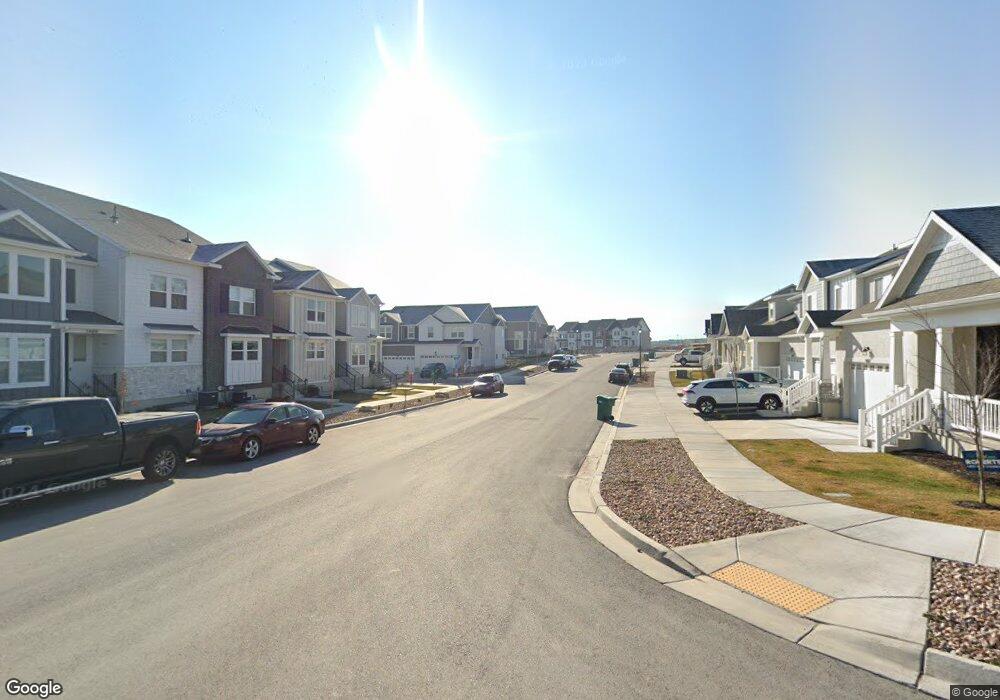3
Beds
2
Baths
3,124
Sq Ft
8,712
Sq Ft Lot
About This Home
This home is located at 4957 N Sage Dr, Lehi, UT 84043. 4957 N Sage Dr is a home located in Utah County with nearby schools including North Point Elementary School, Willowcreek Middle School, and Ascent Academies of Utah - Lehi Campus.
Create a Home Valuation Report for This Property
The Home Valuation Report is an in-depth analysis detailing your home's value as well as a comparison with similar homes in the area
Home Values in the Area
Average Home Value in this Area
Tax History Compared to Growth
Map
Nearby Homes
- 4827 N Sage Dr
- 1453 N 3860 W Unit 108
- 3972 W 1530 N
- 4126 W 1530 N Unit DD101
- 1629 N 3860 W
- 1632 N 3830 W
- 3722 W 1440 N Unit F202
- 3715 W 1480 N Unit K303
- 1689 W Canyon Rim Dr N Unit 636
- 3723 W 1380 N
- 4089 W 1700 N Unit 618
- 1624 N 3740 W
- 1630 N 3740 W Unit 1955
- 3732 W Big Horn Dr
- 1606 N 4230 W
- 4037 W 1730 N
- 3637 W 1480 N Unit I302
- 3647 W 1530 N Unit HH204
- 3635 W 1500 N Unit P203
- 1731 N 3780 W
- 8340 N Sage Dr Unit 10
- 1461 N Sage Dr Unit 258
- 1457 N Sage Dr Unit 257
- 1467 N Sage Dr Unit 259
- 1462 N Sage Dr Unit 287
- 1458 N Sage Dr Unit 286
- 1466 N Sage Dr Unit 288
- 1454 N Sage Dr
- 1468 N Sage Dr Unit 289
- 1451 N Sage Dr
- 1451 N Sage Dr Unit 256
- 1478 N Sage Dr
- 1478 N Sage Dr Unit 290
- 1431 N Sage Dr Unit 255
- 1484 N Sage Dr Unit 291
- 3965 W 1450 N Unit 268
- 3951 W 1450 N Unit 269
- 1486 N Sage Dr Unit 292
- 3978 W 1470 N
- 1425 N Sage Dr Unit 254
