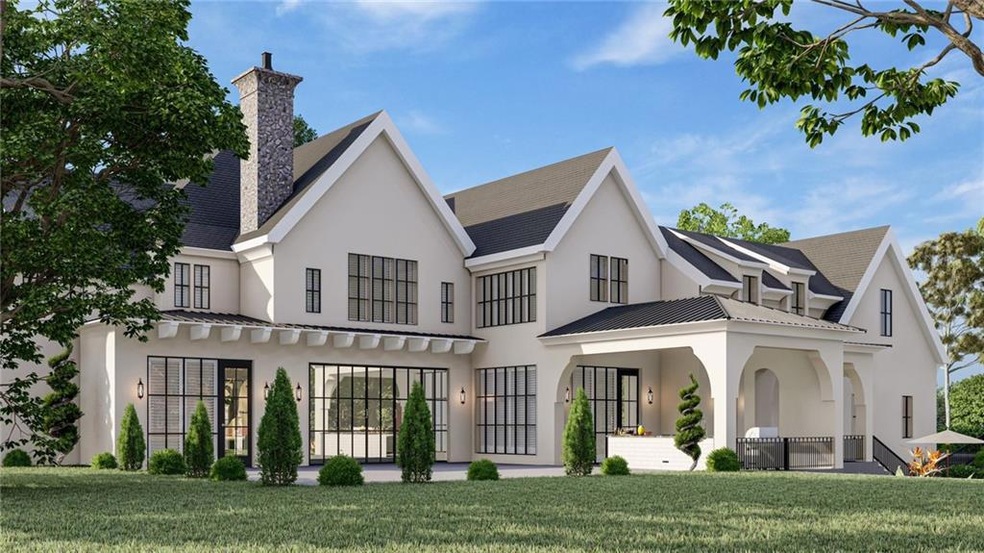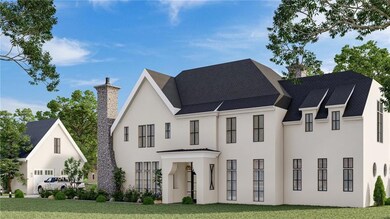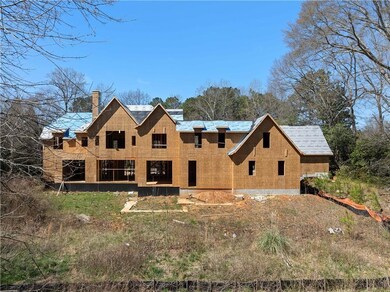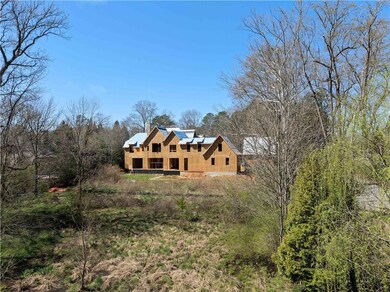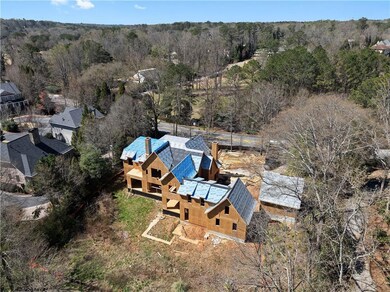4957 Peachtree Dunwoody Rd NE Atlanta, GA 30342
Sandy Springs ITP NeighborhoodEstimated payment $26,218/month
Highlights
- New Construction
- Separate his and hers bathrooms
- 1.65 Acre Lot
- High Point Elementary School Rated A-
- City View
- Wolf Appliances
About This Home
Buckhead's finest listing, should be your finest new home. This newly constructed Modern Georgian estate is a rare expression of timeless architecture and refined living. Set for LATE SUMMER 2026 completion, the residence spans an impressive across three meticulously designed levels, all situated on a serene and private 1.44-acre homesite.
A sweeping motor court and detached garage—engineered to accommodate up to eight vehicles with lift systems—set the stage for the grandeur within. At the heart of the home, the main-level Owner’s Wing is a private sanctuary rivaling the most luxurious spa retreats. Featuring dual oversized dressing rooms, individual water closets, and a sumptuous bath wrapped in heated natural stone floors, the suite exudes sophistication and serenity.
Every detail within the home has been curated for discerning tastes. From 7.5” wide European white oak hardwood floors to 8-foot solid-core doors and soaring ceiling heights—11 feet on the main level and 10 feet upstairs—the estate offers exceptional scale and flow. A dual-staircase layout provides both formal and discreet passage throughout the home, complemented by custom walk-in closets in every bedroom.
The kitchen is a culinary centerpiece, crafted for both grand entertaining and everyday excellence. Anchored by a double-island layout, it features an integrated Sub-Zero and Wolf appliance suite, imported marble surfaces, designer cabinetry, and a bespoke range hood. A separate scullery, equally outfitted in premium appliances, and a spacious walk-in pantry enhance functionality without compromising aesthetics.
Indulgent amenities include a heated saltwater gunite pool, finished attic flex space ideal for a guest suite or wellness studio, and rich architectural details such as copper flashing, exposed roof valleys, custom fireplace surrounds, and designer lighting. Thoughtfully designed landscaping and hardscape complete the estate, offering a lush, secluded backdrop for indoor-outdoor living.
This is more than a home—it is a legacy property that blends classic elegance with modern refinement, built for those who appreciate unparalleled craftsmanship and enduring design. home is slated for a LATE SUMMER 2026 Completion.
Listing Agent
Watch Realty Co. Brokerage Email: quiana@quianawatson.com License #317576 Listed on: 11/20/2025

Home Details
Home Type
- Single Family
Est. Annual Taxes
- $4,698
Year Built
- Built in 2025 | New Construction
Lot Details
- 1.65 Acre Lot
- Private Entrance
- Private Yard
- Back and Front Yard
Parking
- 3 Car Garage
- Garage Door Opener
- Driveway
Home Design
- Contemporary Architecture
- Traditional Architecture
- Modern Architecture
- Slab Foundation
- Composition Roof
- Stone Siding
- Four Sided Brick Exterior Elevation
Interior Spaces
- 7,855 Sq Ft Home
- 2-Story Property
- Bookcases
- Ceiling height of 10 feet on the main level
- Fireplace With Gas Starter
- Awning
- Insulated Windows
- Private Rear Entry
- Entrance Foyer
- Family Room with Fireplace
- 3 Fireplaces
- Breakfast Room
- Formal Dining Room
- Home Office
- Bonus Room
- City Views
- Fire and Smoke Detector
Kitchen
- Eat-In Kitchen
- Walk-In Pantry
- Butlers Pantry
- Double Oven
- Gas Cooktop
- Microwave
- Dishwasher
- Wolf Appliances
- Solid Surface Countertops
Bedrooms and Bathrooms
- Oversized primary bedroom
- 5 Bedrooms | 1 Primary Bedroom on Main
- Dual Closets
- Walk-In Closet
- Separate his and hers bathrooms
- Dual Vanity Sinks in Primary Bathroom
- Separate Shower in Primary Bathroom
- Soaking Tub
Laundry
- Laundry Room
- Laundry on main level
Outdoor Features
- Outdoor Fireplace
- Rear Porch
Schools
- High Point Elementary School
- Ridgeview Charter Middle School
- Riverwood International Charter High School
Utilities
- Central Air
- Heating System Uses Natural Gas
- Underground Utilities
- Septic Tank
- Phone Available
- Cable TV Available
Community Details
- Sandy Springs Subdivision
Listing and Financial Details
- Home warranty included in the sale of the property
Map
Home Values in the Area
Average Home Value in this Area
Tax History
| Year | Tax Paid | Tax Assessment Tax Assessment Total Assessment is a certain percentage of the fair market value that is determined by local assessors to be the total taxable value of land and additions on the property. | Land | Improvement |
|---|---|---|---|---|
| 2025 | $4,698 | $152,280 | $152,280 | -- |
| 2023 | $4,698 | $206,120 | $206,120 | $0 |
| 2022 | $6,398 | $206,120 | $206,120 | $0 |
| 2021 | $6,376 | $200,120 | $200,120 | $0 |
| 2020 | $9,512 | $283,760 | $93,800 | $189,960 |
| 2019 | $7,973 | $287,320 | $93,800 | $193,520 |
| 2018 | $8,983 | $320,680 | $36,360 | $284,320 |
| 2017 | $9,621 | $283,760 | $66,760 | $217,000 |
| 2016 | $4,247 | $283,760 | $66,760 | $217,000 |
| 2015 | $4,265 | $283,760 | $66,760 | $217,000 |
| 2014 | $3,127 | $221,840 | $57,760 | $164,080 |
Property History
| Date | Event | Price | List to Sale | Price per Sq Ft | Prior Sale |
|---|---|---|---|---|---|
| 05/30/2024 05/30/24 | Sold | $825,000 | -2.9% | $144 / Sq Ft | View Prior Sale |
| 02/16/2024 02/16/24 | For Sale | $849,999 | +34.9% | $148 / Sq Ft | |
| 03/24/2020 03/24/20 | Sold | $630,000 | -15.9% | $110 / Sq Ft | View Prior Sale |
| 01/19/2020 01/19/20 | Pending | -- | -- | -- | |
| 06/10/2019 06/10/19 | Price Changed | $749,000 | +7.2% | $131 / Sq Ft | |
| 05/04/2018 05/04/18 | For Sale | $699,000 | +50.3% | $122 / Sq Ft | |
| 09/06/2017 09/06/17 | Sold | $465,000 | -7.0% | $81 / Sq Ft | View Prior Sale |
| 08/17/2017 08/17/17 | Pending | -- | -- | -- | |
| 07/27/2017 07/27/17 | For Sale | $500,000 | -- | $87 / Sq Ft |
Purchase History
| Date | Type | Sale Price | Title Company |
|---|---|---|---|
| Warranty Deed | -- | -- | |
| Warranty Deed | $825,000 | -- | |
| Warranty Deed | $498,000 | -- | |
| Warranty Deed | $630,000 | -- | |
| Warranty Deed | $465,000 | -- | |
| Quit Claim Deed | -- | -- |
Mortgage History
| Date | Status | Loan Amount | Loan Type |
|---|---|---|---|
| Previous Owner | $2,135,530 | New Conventional | |
| Previous Owner | $230,000 | New Conventional |
Source: First Multiple Listing Service (FMLS)
MLS Number: 7684365
APN: 17-0014-LL-021-5
- 960 Landmark Dr NE
- 955 Landmark Dr NE
- 125 Claridge Dr NE
- 1076 Devine Cir NE
- 3558 Mill Creek Rd NE
- 1065 Devine Cir NE
- 0 Peachtree Dunwoody Rd Unit 10448698
- 5027 Greenpine Dr NE
- 3200 Windsor Lake Dr NE
- 4872 Northland Dr NE
- 5178 S Trimble Rd
- 1043 Antioch Dr NE
- 200 Morgan Farm Dr NE
- 105 Kingston Manor
- 1130 Angelo Ct NE
- 1145 Kingston Dr NE
- 3230 Cates Ave NE
- 1183 Warrenhall Ln NE
- 3268 Mae Ave NE
- 1170 Kingston Dr NE
- 776 Windsor Pkwy NE
- 1178 Chambord Way NE
- 5385 Peachtree Dunwoody Rd
- 5510 Glenridge Park NE
- 5460 Glenridge View NE
- 5478 Glenridge View NE Unit ID1344757P
- 1160 Johnson Ferry Rd NE Unit ID1328925P
- 3571 Sunderland Cir NE
- 3480 Tanbark Ct NE
- 550 High Point Ln NE Unit ID1019254P
- 1160 Johnson Ferry Rd NE
- 1918 Johnson Ferry Rd NE
- 5455 Shiver Summit NE
- 1213 Club Walk Dr NE
- 1160 S Johnson Ferry Rd NE Unit ID1328929P
- 2975 Osborne Rd NE
- 4314 Davidson Ave NE
- 3716 Ashford Dunwoody Rd NE
- 3650 Ashford Dunwoody Rd NE Unit 1026
