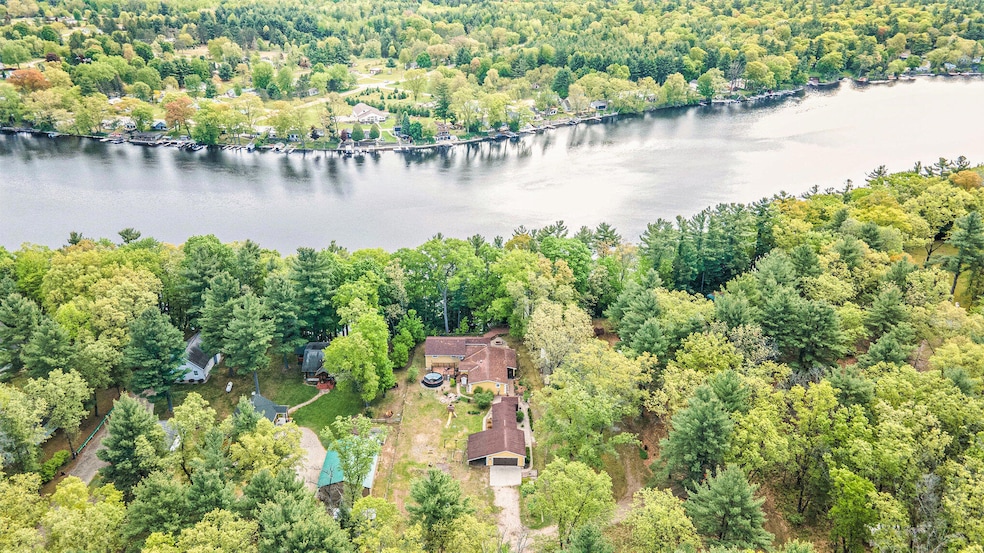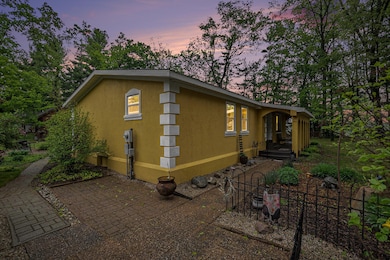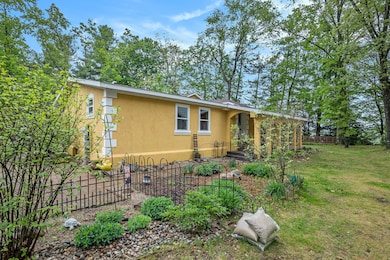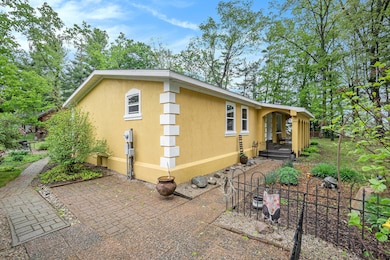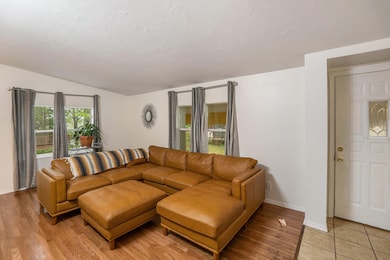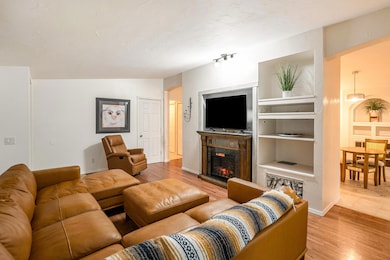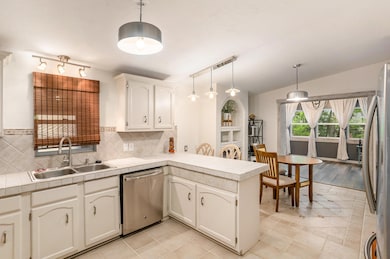
4958 Juniper Ridge Newaygo, MI 49337
Estimated payment $2,493/month
Highlights
- Private Waterfront
- Deck
- Eat-In Kitchen
- Above Ground Pool
- 1 Car Detached Garage
- Tankless Water Heater
About This Home
Tucked away in a peaceful setting, this beautifully updated 5-bedroom home offers a rare blend of modern comfort and private river frontage. Inside enjoy a bright, refreshed interior with generous living space, perfect for gathering or quiet retreats. Step outside to take in the beauty of your own private stretch of the river-an ideal backdrop for relaxation and nature lovers alike. All this tranquility, just 50 minutes from Grand Rapids.
Listing Agent
Berkshire Hathaway HomeServices Michigan Real Estate (Rock) License #6501385790 Listed on: 05/23/2025

Home Details
Home Type
- Single Family
Est. Annual Taxes
- $3,641
Year Built
- Built in 1983
Lot Details
- 0.62 Acre Lot
- Lot Dimensions are 71x31x304x48x38x79x203
- Private Waterfront
- 84 Feet of Waterfront
- The property's road front is unimproved
- Garden
Parking
- 1 Car Detached Garage
- Unpaved Driveway
Home Design
- Composition Roof
- Stucco
Interior Spaces
- 1-Story Property
- Water Views
- Laundry on main level
Kitchen
- Eat-In Kitchen
- Range
- Dishwasher
Bedrooms and Bathrooms
- 5 Bedrooms | 3 Main Level Bedrooms
- 4 Full Bathrooms
Basement
- Basement Fills Entire Space Under The House
- 2 Bedrooms in Basement
Outdoor Features
- Above Ground Pool
- Water Access
- Deck
Utilities
- Forced Air Heating System
- Heating System Uses Propane
- Well
- Tankless Water Heater
- Septic System
Map
Home Values in the Area
Average Home Value in this Area
Tax History
| Year | Tax Paid | Tax Assessment Tax Assessment Total Assessment is a certain percentage of the fair market value that is determined by local assessors to be the total taxable value of land and additions on the property. | Land | Improvement |
|---|---|---|---|---|
| 2025 | $3,912 | $178,800 | $0 | $0 |
| 2024 | $21 | $179,500 | $0 | $0 |
| 2023 | $2,004 | $152,800 | $0 | $0 |
| 2022 | $3,475 | $140,000 | $0 | $0 |
| 2021 | $3,382 | $132,100 | $0 | $0 |
| 2020 | $3,415 | $130,200 | $0 | $0 |
Property History
| Date | Event | Price | Change | Sq Ft Price |
|---|---|---|---|---|
| 09/04/2025 09/04/25 | Price Changed | $405,000 | -2.4% | $148 / Sq Ft |
| 07/07/2025 07/07/25 | Price Changed | $415,000 | -1.2% | $152 / Sq Ft |
| 05/23/2025 05/23/25 | For Sale | $420,000 | -- | $154 / Sq Ft |
Purchase History
| Date | Type | Sale Price | Title Company |
|---|---|---|---|
| Warranty Deed | $32,000 | -- |
Similar Homes in Newaygo, MI
Source: Southwestern Michigan Association of REALTORS®
MLS Number: 25023824
APN: 20-05-227-026
- 4944 Juniper Ridge Ave
- 4855 Juniper Ridge Ave
- 4600 Teal Ln
- 5752 E 52nd St
- 4468 Teal Ln
- 4424 Teal Ln
- 4997 S Croton Hardy Dr
- 4301 Lasalle Ln
- 5557 Front St
- 5540 Cozy Point Dr
- 6262 E Dave St
- 5558 King St
- 6714 Hill St
- 0 E V L 48th Unit 25036668
- 5655 Cozy Point Dr
- 5892 S Carrigan Dr
- 6306 E Carrigan Dr
- 5710 Pear Ave
- 6706 E Carrigan Dr
- 3646 S Dogwood Ln
- 2995 S Pine Ave
- 157 W Barton St
- 620 W Brooks St
- 710 W Edgerton St
- 355 Chestnut
- 10745 196th Ave
- 1101 W Main St
- 318 Dewitt Ave
- 228 Dewitt Ave
- 20151 Gilbert Rd
- 14135 Bulldog Ln
- 19500 14 Mile Rd
- 830 Water Tower Rd
- 1101 Fuller Ave
- 300 Oak St
- 311 Morrison St
- 217 Morrison St
- 319 S Stewart Ave
- 319 S Stewart Ave
- 238 Baldwin St
