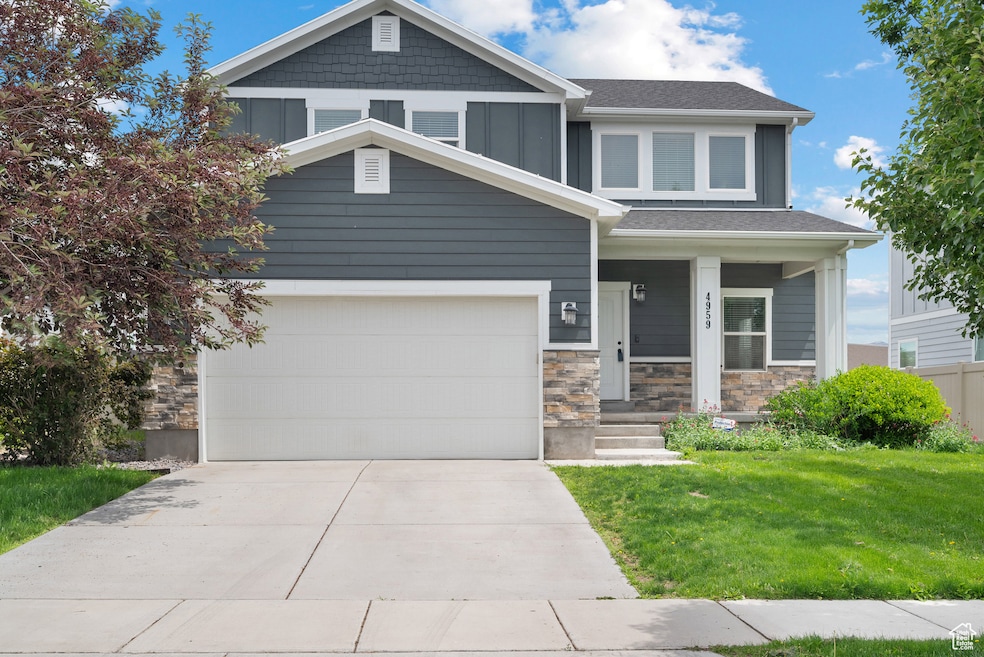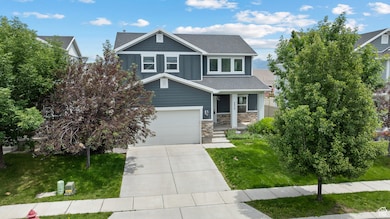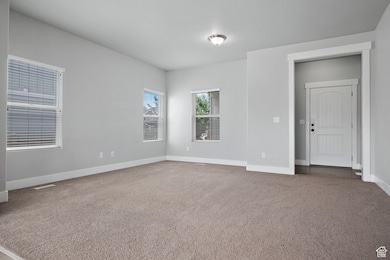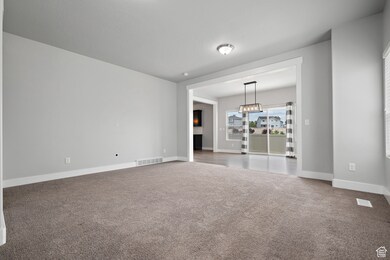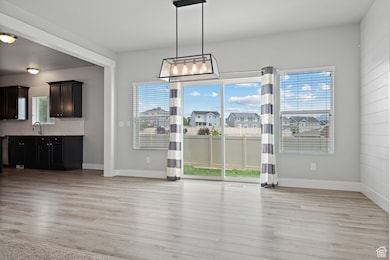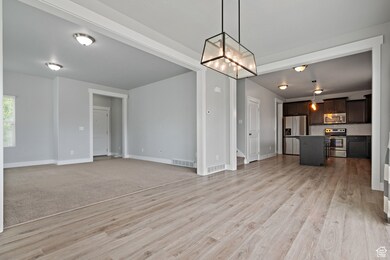4959 E Sagebrush Ln Eagle Mountain, UT 84005
Estimated payment $2,838/month
Highlights
- Lake View
- 2 Car Attached Garage
- Walk-In Closet
- Hiking Trails
- Double Pane Windows
- Open Patio
About This Home
Price reduction. Motivated seller! Charming Home in Desirable Silverlake Neighborhood Move-in Ready! Welcome to your new home in the sought-after Silverlake neighborhood! This beautiful property offers the perfect blend of space, comfort, and thoughtful design. Step inside and enjoy a spacious main level featuring a bright and open living room, complete with a stylish feature wall that adds a modern touch. The kitchen is a dream - tile backsplash and ample cabinet space. A convenient half bathroom rounds out the main floor. Downstairs, the finished basement offers a generous family room ideal for entertaining or relaxing, along with a full bathroom featuring a separate bathtub and walk-in shower. The basement bedroom is impressively large and boasts an enormous walk-in closet you have to see to believe! Upstairs, you'll find three comfortable bedrooms, plus a cozy loft/landing area perfect for a reading nook or small office. The spacious primary suite includes a walk-in closet and an incredible bathroom with double sinks, a separate tub, and a walk-in shower. Schedule your private showing today! Square footage figures are provided as a courtesy estimate only and were obtained from county records. Buyer is advised to obtain an independent measurement.
Listing Agent
Giselle Nelson
Equity Real Estate (Advisors) License #12711653 Listed on: 06/07/2025
Co-Listing Agent
Ashley Christiansen
Equity Real Estate (Advisors) License #11868117
Home Details
Home Type
- Single Family
Est. Annual Taxes
- $2,393
Year Built
- Built in 2015
Lot Details
- 4,792 Sq Ft Lot
- Partially Fenced Property
- Landscaped
- Sprinkler System
- Property is zoned Single-Family
HOA Fees
- $24 Monthly HOA Fees
Parking
- 2 Car Attached Garage
Property Views
- Lake
- Mountain
Home Design
- Pitched Roof
- Asphalt
Interior Spaces
- 2,873 Sq Ft Home
- 3-Story Property
- Double Pane Windows
- Blinds
- Sliding Doors
- Basement Fills Entire Space Under The House
- Electric Dryer Hookup
Kitchen
- Free-Standing Range
- Range Hood
- Microwave
- Portable Dishwasher
- Disposal
Flooring
- Carpet
- Laminate
- Vinyl
Bedrooms and Bathrooms
- 4 Bedrooms
- Walk-In Closet
- Bathtub With Separate Shower Stall
Outdoor Features
- Open Patio
Schools
- Silver Lake Elementary School
- Vista Heights Middle School
- Westlake High School
Utilities
- Central Heating and Cooling System
- Natural Gas Connected
Listing and Financial Details
- Exclusions: Dryer, Refrigerator, Washer
- Assessor Parcel Number 66-461-0008
Community Details
Overview
- Silverlake Master Association, Phone Number (801) 641-1844
- Silver Lake Subdivision
Recreation
- Hiking Trails
- Bike Trail
Map
Home Values in the Area
Average Home Value in this Area
Tax History
| Year | Tax Paid | Tax Assessment Tax Assessment Total Assessment is a certain percentage of the fair market value that is determined by local assessors to be the total taxable value of land and additions on the property. | Land | Improvement |
|---|---|---|---|---|
| 2025 | $2,393 | $278,575 | $186,300 | $320,200 |
| 2024 | $2,393 | $258,610 | $0 | $0 |
| 2023 | $2,316 | $270,270 | $0 | $0 |
| 2022 | $2,478 | $282,480 | $0 | $0 |
| 2021 | $2,211 | $378,300 | $91,700 | $286,600 |
| 2020 | $2,105 | $351,500 | $84,900 | $266,600 |
| 2019 | $1,799 | $311,200 | $81,800 | $229,400 |
| 2018 | $1,673 | $273,900 | $74,400 | $199,500 |
| 2017 | $1,459 | $128,480 | $0 | $0 |
| 2016 | $1,467 | $120,890 | $0 | $0 |
| 2015 | $674 | $52,700 | $0 | $0 |
Property History
| Date | Event | Price | List to Sale | Price per Sq Ft |
|---|---|---|---|---|
| 12/29/2025 12/29/25 | Price Changed | $499,000 | -2.2% | $174 / Sq Ft |
| 12/02/2025 12/02/25 | Price Changed | $510,000 | -2.8% | $178 / Sq Ft |
| 09/02/2025 09/02/25 | Price Changed | $524,900 | -1.9% | $183 / Sq Ft |
| 07/29/2025 07/29/25 | Price Changed | $534,900 | -0.9% | $186 / Sq Ft |
| 07/10/2025 07/10/25 | Price Changed | $539,900 | -1.8% | $188 / Sq Ft |
| 06/07/2025 06/07/25 | For Sale | $550,000 | -- | $191 / Sq Ft |
Purchase History
| Date | Type | Sale Price | Title Company |
|---|---|---|---|
| Warranty Deed | -- | Access Title Company | |
| Warranty Deed | -- | Bartlett Title Ins Agency |
Mortgage History
| Date | Status | Loan Amount | Loan Type |
|---|---|---|---|
| Previous Owner | $248,000 | New Conventional |
Source: UtahRealEstate.com
MLS Number: 2090441
APN: 66-461-0008
- 7692 N Decrescendo Dr
- 7559 N Levi Ln
- 7845 N Santa Clara Dr
- 7531 N Levi Ln
- 7559 N Silver Park Dr
- 7465 N Cottage Ln
- 7875 N Brookwood Dr
- 7812 N Crestwood Cir
- 4609 E Silver Creek Way
- 4793 E Silver Ridge Rd
- 92 N Midland Dr
- 68 Granite Park Dr
- 4673 E Golden Meadow Crossing
- 4847 E Golden Meadow Crossing
- 7881 N Cedar Crest Dr
- 7268 N Hidden Steppe Bend
- 1408 W Quailhill Rd
- 7267 N Hidden Loop Rd Unit 2859
- 1472 W Quailhill Rd
- 7724 N Silver Ranch Rd
- 4802 E Addison Ave
- 4792 E Addison Ave
- 69 N Midland Dr
- 4877 E Silver Ridge Rd
- 4963 E Silver Ridge Rd Unit Basement
- 4728 E Lake Corner Dr
- 4029 Dillon's Dr
- 4312 E Grassland Way
- 3931 E Cardon Ln
- 485 Pony Express Pkwy
- 3812 E Rock Creek Rd Unit B4
- 4103 E Dakota Dr
- 1346 W Mahogany St
- 1332 W Mahogany St
- 1322 W Mahogany St
- 1312 W Mahogany St
- 1284 W Mahogany St
- 1272 W Mahogany St
- 1268 W Mahogany St
- 1256 W Mahogany St
