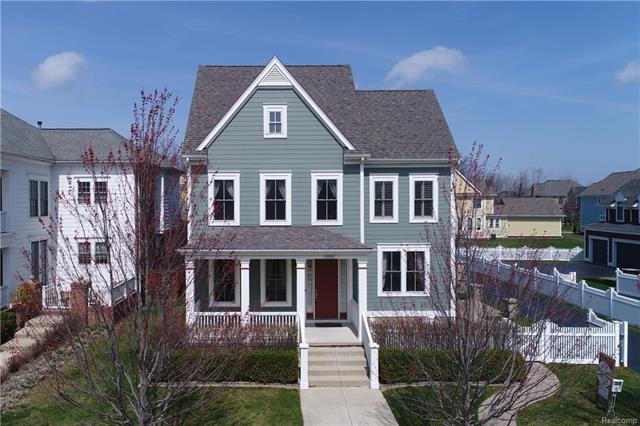
$549,000
- 4 Beds
- 2.5 Baths
- 2,631 Sq Ft
- 3591 Times Square Blvd
- Canton, MI
Stunning colonial in the highly desirable Central Park South subdivision, set on a .3-acre corner lot. This original-owner home offers a fantastic floor plan with spacious rooms throughout. The two-story foyer welcomes you into the inviting living room and formal dining room. The island kitchen boasts granite countertops and stainless steel appliances, opening to a massive family room with a cozy
Mike Procissi Power House Group Realty
