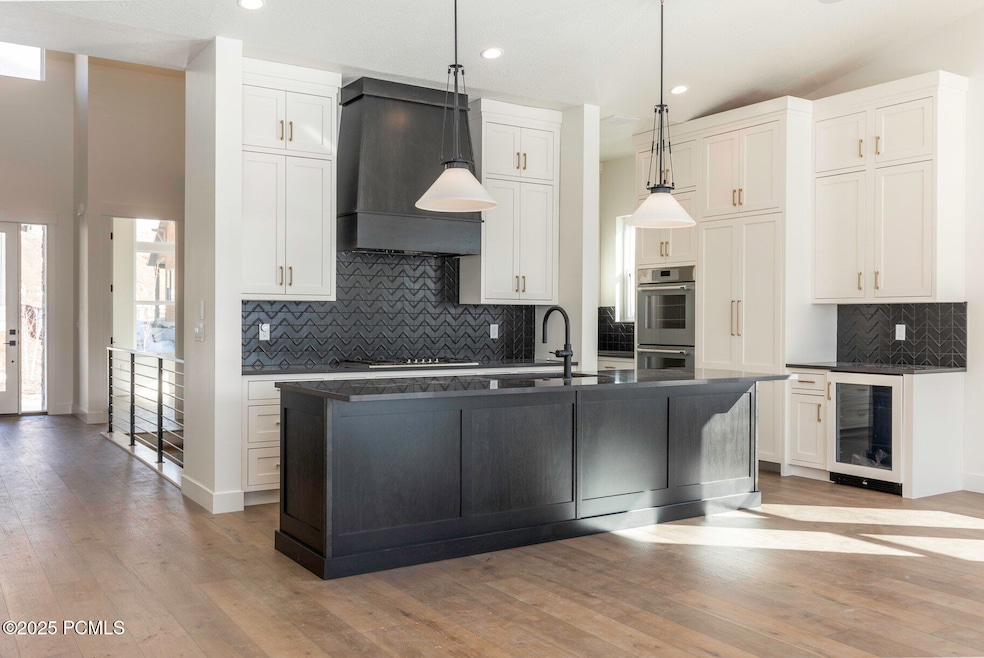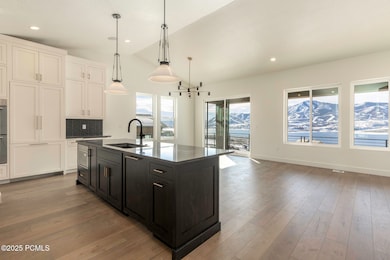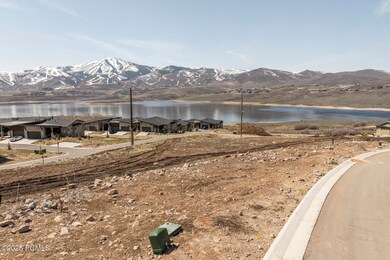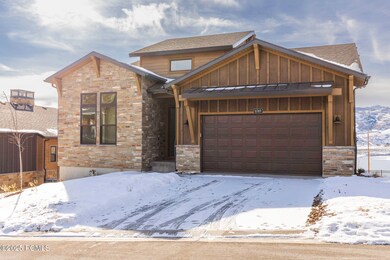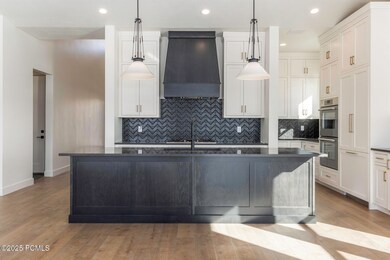496 E Kayak Dr Hideout, UT 84036
Estimated payment $11,802/month
Highlights
- New Construction
- Lake View
- Great Room
- Midway Elementary School Rated A
- 1 Fireplace
- Porch
About This Home
Experience the epitome of mountain living with this exquisite single-family home boasting awe-inspiring views of both the majestic Jordanelle Reservoir and the iconic slopes of Deer Valley. Impeccably designed and constructed with quality in mind, this residence offers a haven of comfort and sophistication. From the moment you step inside, you'll be greeted by meticulous attention to detail and luxurious finishes that elevate the living experience. For outdoor enthusiasts, the community's extensive hiking and biking trails offer endless opportunities to explore the natural splendor that surrounds you, with easy access leading you down to the shimmering waters of the Jordanelle Reservoir. Conveniently situated within reach of Park City's renowned Main Street, you'll have access to fine dining, boutique shopping, and cultural attractions, yet still enjoy the tranquility of a mountain escape. It's the perfect balance of convenience and seclusion, where every day feels like a retreat. Please note the photos are of a completed unit of one of our 3 available floor plans for the Buyer to choose from.
Listing Agent
Summit Sotheby's International Realty License #5487151-SA00 Listed on: 04/18/2025

Home Details
Home Type
- Single Family
Year Built
- Built in 2025 | New Construction
Lot Details
- 6,098 Sq Ft Lot
HOA Fees
- $125 Monthly HOA Fees
Parking
- 2 Car Attached Garage
Property Views
- Lake
- Mountain
Home Design
- Proposed Property
- Home is estimated to be completed on 4/30/26
- Slab Foundation
- Wood Frame Construction
- Shingle Roof
- Asphalt Roof
Interior Spaces
- 3,730 Sq Ft Home
- 1 Fireplace
- Great Room
- Family Room
- Dining Room
- Laundry Room
Kitchen
- Oven
- Microwave
- Dishwasher
- Disposal
Bedrooms and Bathrooms
- 4 Bedrooms | 1 Main Level Bedroom
Outdoor Features
- Patio
- Porch
Utilities
- Central Air
- Heating System Uses Natural Gas
- Cable TV Available
Community Details
- Lakeview Estates Subdivision
Listing and Financial Details
- Assessor Parcel Number 00-0021-8590
Map
Home Values in the Area
Average Home Value in this Area
Tax History
| Year | Tax Paid | Tax Assessment Tax Assessment Total Assessment is a certain percentage of the fair market value that is determined by local assessors to be the total taxable value of land and additions on the property. | Land | Improvement |
|---|---|---|---|---|
| 2025 | $4,132 | $345,000 | $345,000 | $0 |
| 2024 | $4,132 | $345,000 | $345,000 | $0 |
Property History
| Date | Event | Price | List to Sale | Price per Sq Ft |
|---|---|---|---|---|
| 08/08/2025 08/08/25 | Pending | -- | -- | -- |
| 04/18/2025 04/18/25 | For Sale | $2,199,900 | -- | $590 / Sq Ft |
Source: Park City Board of REALTORS®
MLS Number: 12501632
APN: 00-0021-8590
- 496 E Kayak Dr Unit 306
- 409 E Overlook Loop
- 11728 N Star Gazer Cir
- 11728 N Star Gazer Cir Unit 110
- 369 E Kayak Dr
- 369 E Kayak Dr Unit 204
- 488 E Kayak Dr
- 488 E Kayak Dr Unit 204
- Uphill Estate Willow B Plan at Lakeview Estates - Lakeview Estates Single Family
- Uphill Estate Willow A Plan at Lakeview Estates - Lakeview Estates Single Family
- Uphill Estate Tupelo B Plan at Lakeview Estates - Lakeview Estates Single Family
- Sundance A Plan at Deer Waters Resort - Townhomes
- Downhill Estate Oak B Plan at Lakeview Estates - Lakeview Estates Single Family
- Downhill Estate Oak A Plan at Lakeview Estates - Lakeview Estates Single Family
- Uphill Estate Acacia B Plan at Lakeview Estates - Lakeview Estates Single Family
- Downhill Estate Maple B Plan at Lakeview Estates - Lakeview Estates Single Family
- Uphill Estate Tupelo A Plan at Lakeview Estates - Lakeview Estates Single Family
- Downhill Estate Pine B Plan at Lakeview Estates - Lakeview Estates Single Family
- Downhill Estate Pine A Plan at Lakeview Estates - Lakeview Estates Single Family
- Downhill Estate Maple A Plan at Lakeview Estates - Lakeview Estates Single Family
Ask me questions while you tour the home.
