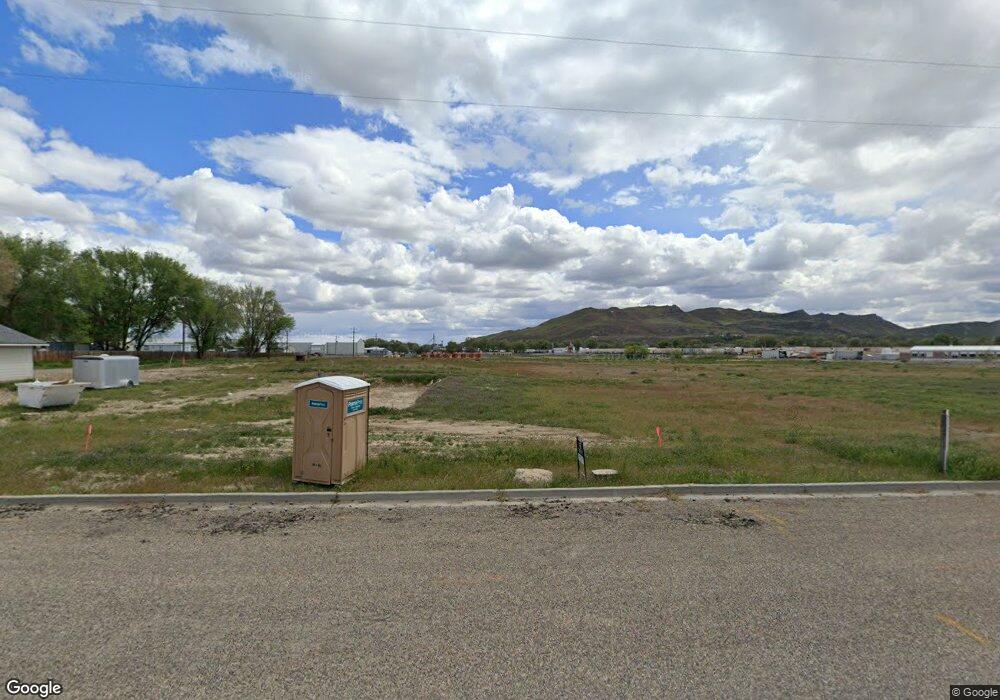3
Beds
2
Baths
1,387
Sq Ft
5,663
Sq Ft Lot
About This Home
This home is located at 496 Elm St N, Vale, OR 97918. 496 Elm St N is a home located in Malheur County with nearby schools including Vale Middle School, Vale High School, and Mount Moriah Christian Academy.
Create a Home Valuation Report for This Property
The Home Valuation Report is an in-depth analysis detailing your home's value as well as a comparison with similar homes in the area
Home Values in the Area
Average Home Value in this Area
Tax History Compared to Growth
Map
Nearby Homes
- 250 Elm St N
- 650 Ash St
- 410 Yakima St S
- 351 W Main St S
- 555 15th St
- 983 South St
- 448 Bryant St S
- 908 Sierra St
- 951 Campbell St
- 911 Campbell St
- 233 Glenn St S
- 927 Haul Rd
- 324 10th St N
- 885 Airport Rd
- 749 Ritter Ave
- 1882 Graham Blvd
- 3961 John Day Hwy
- 1925 Graham Blvd
- 1560 Lagoon Dr
- 1780 Sand Hollow Rd
- L1B6 Near the Corner of Elm & Hope St
- Lots 1 and 2 Block 6 On Hope St
- 1001 Hope St
- Lot 13 Block 6 On Elm St
- Lot 15 Block 6 On Elm St
- TBD Elm St
- 494 N Elm St
- Lot 14 Block 6 On Elm St
- Lot 16 Block 5 On Hope St
- Lots 1 & 2 Block 5 On Hope St
- 498 Elm St N
- 488 N Elm St
- TBD N Elm Street [Lot 10 Block 6]
- TBD N Elm Street [L10-B 6]
- L9 B6 On Elm St
- L9B6 On Elm St
- Lot 9, Block 6 Elm St N
- Lots 16 & 15 Block 5 On Hope St
- Lot 1 to 5 Block 5 On Hope St
- L1-5B5 Tax Parcel 100 On Hope St
