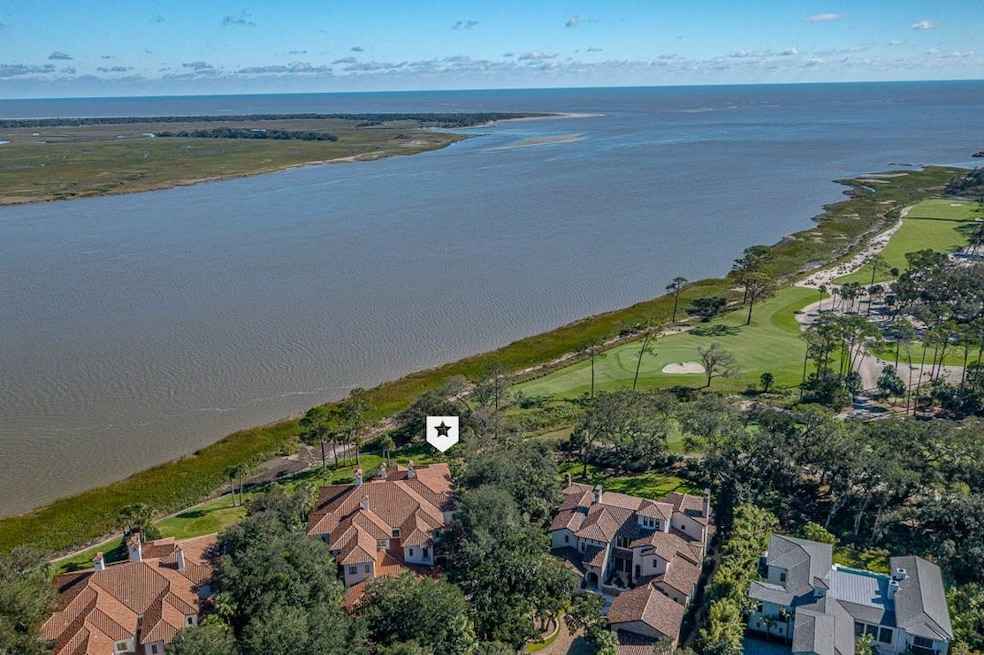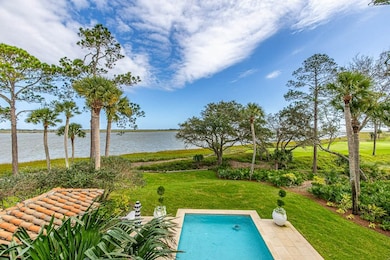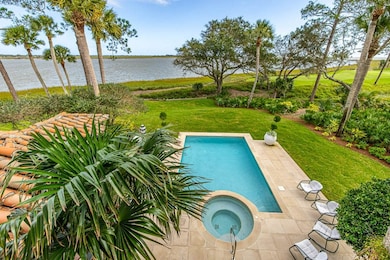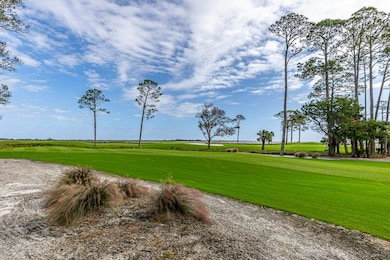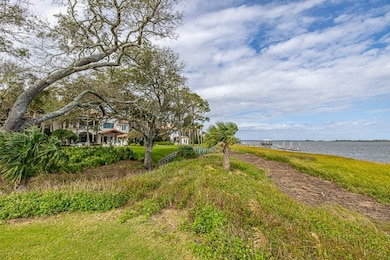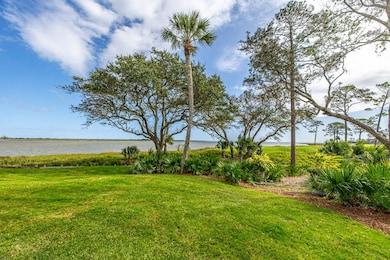496 Forest Rd Sea Island, GA 31561
Sea Island NeighborhoodEstimated payment $53,277/month
Highlights
- Ocean View
- Property has ocean access
- On Golf Course
- Oglethorpe Point Elementary School Rated A
- Docks
- Heated In Ground Pool
About This Home
Experience the Art of Living Well at This Stunning River Cottage!
Completely renovated in 2024 and nestled on the serene banks of the river, this exquisite five-bedroom, seven full and two half-bathroom cottage offers the perfect blend of luxury, nature, and convenience. Whether you’re casting a line from the dock to catch trout or boating over to Pelican Spit in just two minutes, this home immerses you in the best of coastal living.
Marvel at the sight of painted buntings and bald eagles, or watch the moon rise over Little St. Simons Island from the comfort of your backyard. The meticulously maintained property showcases top-of-the-line construction, including cast stone floors, three Rumford fireplaces with gas starters, and a private elevator. The heart of the home is a custom kitchen, thoughtfully designed and adjoining a spacious family room that offers stunning views of the water.
The primary bedroom boasts expansive views and flows seamlessly into a large sunroom, complete with a charming daybed swing. Every detail of the interiors has been professionally decorated with a serene color palette that perfectly complements the tranquil surroundings and the preserved landscape across to Little St. Simons Island.
For golf enthusiasts, a path leads directly to the sixth hole of the Ocean Forest Golf Course, while the cottage’s thoughtful design allows for a “lock-and-leave” lifestyle, offering ample time to enjoy the beauty of life here. Additional amenities include a golf cart garage for easy access to nearby attractions.
Come experience the luxury of riverfront living, where nature and comfort meet in perfect harmony.
Make sure to share the youtube video:
Home Details
Home Type
- Single Family
Est. Annual Taxes
- $36,287
Year Built
- Built in 2006
Lot Details
- 0.26 Acre Lot
- Waterfront
- Property fronts a private road
- Property fronts a freeway
- On Golf Course
- Landscaped
- Private Lot
- Level Lot
- Sprinkler System
HOA Fees
- $262 Monthly HOA Fees
Parking
- 2 Car Attached Garage
- Garage Door Opener
- Driveway
- Guest Parking
- Off-Street Parking
- Golf Cart Garage
Property Views
- Ocean
- River
- Golf Course
Home Design
- Exterior Columns
- Block Foundation
- Stucco
Interior Spaces
- 5,674 Sq Ft Home
- Elevator
- Ceiling Fan
- Wood Burning Fireplace
- Gas Fireplace
- Great Room with Fireplace
- 2 Fireplaces
- Fire and Smoke Detector
Kitchen
- Gourmet Kitchen
- Breakfast Area or Nook
- Double Self-Cleaning Oven
- Range with Range Hood
- Microwave
- Freezer
- Plumbed For Ice Maker
- Dishwasher
- Kitchen Island
- Disposal
- Instant Hot Water
Bedrooms and Bathrooms
- 5 Bedrooms
Laundry
- Laundry Room
- Laundry in Hall
- Dryer
Pool
- Heated In Ground Pool
- Spa
- Saltwater Pool
- Outdoor Shower
Outdoor Features
- Property has ocean access
- River Access
- Docks
- Boat Facilities
- Courtyard
- Covered Patio or Porch
- Terrace
- Exterior Lighting
Location
- Property is near a golf course
Utilities
- Forced Air Heating and Cooling System
- Heat Pump System
- Programmable Thermostat
- Phone Available
- Cable TV Available
Listing and Financial Details
- Assessor Parcel Number 05-00776
Community Details
Overview
- Association fees include management, ground maintenance, maintenance structure
- Ocean Forest Property Owners Association, Phone Number (912) 638-5102
- Ocean Forest Subdivision
Security
- Security Service
- Gated Community
Map
Home Values in the Area
Average Home Value in this Area
Tax History
| Year | Tax Paid | Tax Assessment Tax Assessment Total Assessment is a certain percentage of the fair market value that is determined by local assessors to be the total taxable value of land and additions on the property. | Land | Improvement |
|---|---|---|---|---|
| 2025 | $64,663 | $2,562,040 | $970,200 | $1,591,840 |
| 2024 | $39,287 | $1,556,600 | $582,120 | $974,480 |
| 2023 | $36,652 | $1,505,520 | $582,120 | $923,400 |
| 2022 | $37,794 | $1,505,520 | $582,120 | $923,400 |
| 2021 | $33,374 | $1,505,520 | $582,120 | $923,400 |
| 2020 | $13,360 | $1,331,240 | $332,640 | $998,600 |
| 2019 | $13,360 | $1,331,240 | $332,640 | $998,600 |
| 2018 | $11,780 | $1,331,240 | $332,640 | $998,600 |
| 2017 | $11,780 | $1,406,760 | $500,000 | $906,760 |
| 2016 | $9,336 | $1,406,760 | $500,000 | $906,760 |
| 2015 | $28,424 | $1,375,960 | $469,200 | $906,760 |
| 2014 | $28,424 | $1,202,000 | $469,200 | $732,800 |
Property History
| Date | Event | Price | List to Sale | Price per Sq Ft |
|---|---|---|---|---|
| 10/13/2025 10/13/25 | Price Changed | $9,485,000 | -3.9% | $1,672 / Sq Ft |
| 07/24/2025 07/24/25 | Price Changed | $9,875,000 | -5.5% | $1,740 / Sq Ft |
| 05/21/2025 05/21/25 | Price Changed | $10,450,000 | -7.1% | $1,842 / Sq Ft |
| 02/18/2025 02/18/25 | For Sale | $11,250,000 | -- | $1,983 / Sq Ft |
Purchase History
| Date | Type | Sale Price | Title Company |
|---|---|---|---|
| Warranty Deed | $4,250,000 | -- | |
| Deed | -- | -- | |
| Warranty Deed | $2,250,000 | -- |
Mortgage History
| Date | Status | Loan Amount | Loan Type |
|---|---|---|---|
| Previous Owner | $4,307,000 | New Conventional |
Source: Golden Isles Association of REALTORS®
MLS Number: 1652012
APN: 05-00776
- 492 Forest Rd
- 541 Forest Rd
- 5307 Oglethorpe Dr
- 5307 Oglethorpe Dr Unit 471
- 5319 Oglethorpe Dr
- 450 Forest Rd
- 4704 Oglethorpe Dr
- 318 W 46th St
- 103 Dunkeld Ln
- 14 Ocean Ln
- 104 Fife Ln Unit (Forest Cottage 108)
- 15 Ocean Ln
- 300 Elizabeth Ln Unit (Cottage 534)
- 100 Ocean Rd Unit A
- 100 Ocean Rd Unit F
- 113 E 26th St
- 1704 Sea Island Dr
- 0 Sea Island Dr
- 37 Woodland Way
- 131 Village Dr
- 504 504 Island Dr Unit 504
- 64 Admirals Retreat Dr
- 372 Moss Oak Cir
- 515 N Windward Dr Unit Great Blue Heron
- 404 Fairway Villas
- 409 Fairway Villas
- 300 N Windward Dr Unit 218
- 267 Moss Oak Ln
- 106 Dodge Rd
- 6201 Frederica Rd
- 12 Plantation Way
- 162 Palm St
- 312 Maple St
- 509 Cedar St
- 112 Newfield St
- 231 Menendez Ave
- 301 Rivera Dr
- 500 Rivera Dr
- 110 Bracewell Ct
- 311 Peachtree St
