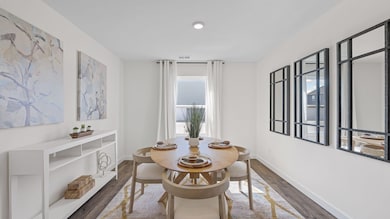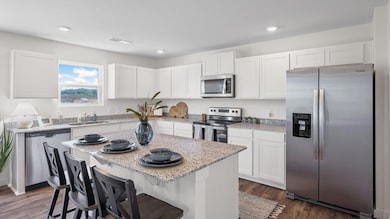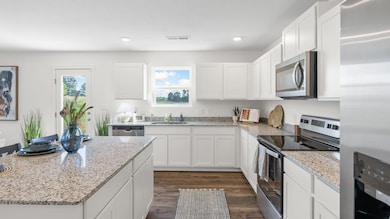496 Fox Den Cir Dalton, GA 30721
Estimated payment $2,183/month
Highlights
- Under Construction
- Open Floorplan
- Granite Countertops
- New Hope Middle School Rated A-
- Contemporary Architecture
- Porch
About This Home
The Hanover floorplan, which is available at Fox Hollow in Dalton. The foyer opens into an open-concept main level, which features a spacious kitchen with a pantry and an island with countertop seating that overlooks a dining and living area. Additionally, the downstairs features a half bathroom and a flex room, which could be used as a formal dining space or an office. Upstairs, there is a loft that provides extra space for work and play. The primary bedroom boasts a private bathroom and walk-in closet, while three additional bedrooms share a comfortable bathroom. For convenience, there is also a laundry room upstairs. This floorplan is designed to suit any stage of life. Home Is Connected Smart Home Package. Seller offering closing cost assistance to qualified buyers. Builder warranty included. See agent for details. Due to variations amongst computer monitors, actual colors may vary. Pictures, photographs, colors, features, and sizes are for illustration purposes only and will vary from the homes as built. Photos may include digital staging. Square footage and dimensions are approximate. Buyer should conduct his or her own investigation of the present and future availability of school districts and school assignments. *Taxes are estimated. Buyer to verify all information.
Home Details
Home Type
- Single Family
Est. Annual Taxes
- $3,660
Year Built
- Built in 2025 | Under Construction
Lot Details
- 7,405 Sq Ft Lot
- Lot Dimensions are 70 x 105
HOA Fees
- $33 Monthly HOA Fees
Parking
- 2 Car Attached Garage
- Parking Accessed On Kitchen Level
- Driveway
Home Design
- Contemporary Architecture
- Brick Exterior Construction
- Slab Foundation
- Shingle Roof
- Asphalt Roof
- Vinyl Siding
Interior Spaces
- 2,804 Sq Ft Home
- 2-Story Property
- Open Floorplan
- Vinyl Clad Windows
- Insulated Windows
- Window Treatments
- Window Screens
- Storage
- Unfinished Attic
Kitchen
- Eat-In Kitchen
- Electric Range
- Microwave
- Dishwasher
- Kitchen Island
- Granite Countertops
- Disposal
Flooring
- Carpet
- Luxury Vinyl Tile
Bedrooms and Bathrooms
- 4 Bedrooms
- Walk-In Closet
- Double Vanity
Laundry
- Laundry Room
- Laundry on upper level
- Washer and Electric Dryer Hookup
Home Security
- Smart Home
- Smart Locks
- Fire and Smoke Detector
Outdoor Features
- Patio
- Rain Gutters
- Porch
Schools
- Pleasant Grove Elementary School
- New Hope Middle School
- Northwest Whitfield High School
Farming
- Bureau of Land Management Grazing Rights
Utilities
- Forced Air Zoned Heating and Cooling System
- Underground Utilities
- Electric Water Heater
- Phone Available
- Cable TV Available
Community Details
- $500 Initiation Fee
- Built by D.R. Horton
- Fox Hollow Subdivision
Listing and Financial Details
- Home warranty included in the sale of the property
- Assessor Parcel Number 59
Map
Home Values in the Area
Average Home Value in this Area
Property History
| Date | Event | Price | List to Sale | Price per Sq Ft | Prior Sale |
|---|---|---|---|---|---|
| 09/22/2025 09/22/25 | Sold | $352,495 | 0.0% | $126 / Sq Ft | View Prior Sale |
| 09/17/2025 09/17/25 | Off Market | $352,495 | -- | -- | |
| 08/05/2025 08/05/25 | For Sale | $352,495 | -- | $126 / Sq Ft |
Source: Greater Chattanooga REALTORS®
MLS Number: 1517123
- 468 Fox Den Cir
- 482 Fox Den Cir
- 402 Fox Den Cir
- 471 Fox Den Cir
- 459 Fox Den Cir
- Salem Plan at Fox Hollow
- Hanover Plan at Fox Hollow
- Freeport Plan at Fox Hollow
- Belhaven Plan at Fox Hollow
- Cali Plan at Fox Hollow
- Penwell Plan at Fox Hollow
- 3445 Striplin Trail
- 1447 Classic Chase Dr
- 454 Fox Den Cir
- 442 Fox Den Cir
- 428 Fox Den Cir
- 447 Fox Den Cir
- 150 Apple Tree Way
- 431 Fox Den Cir
- 419 Fox Den Cir







