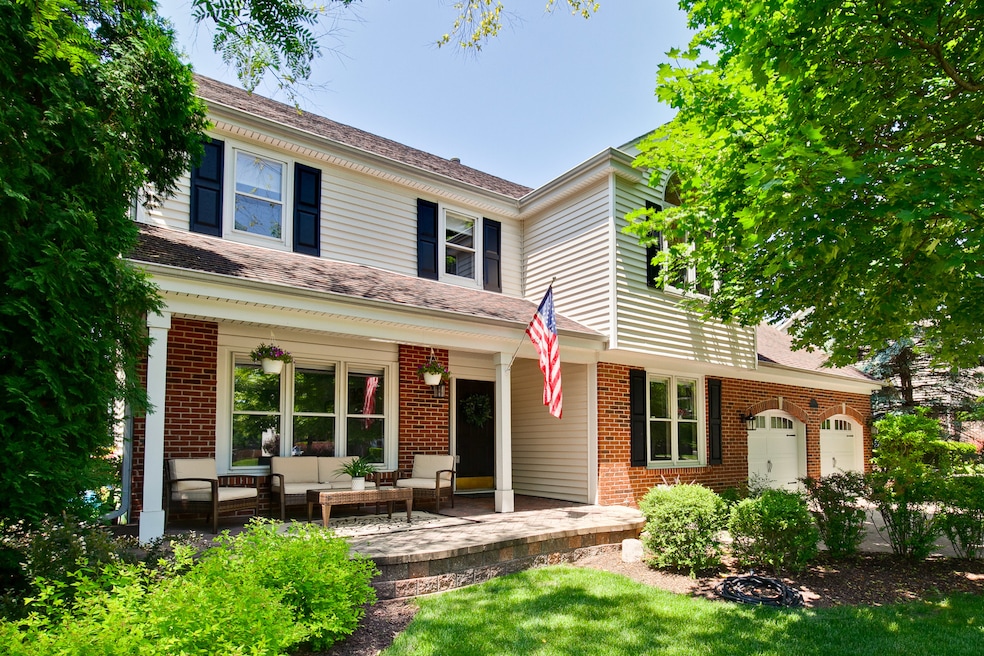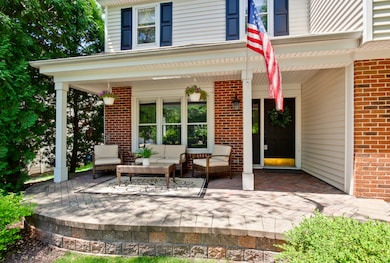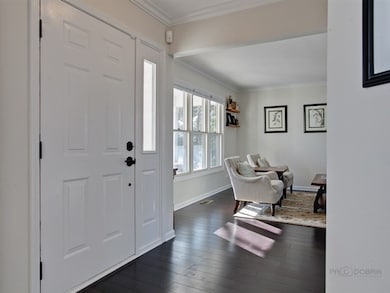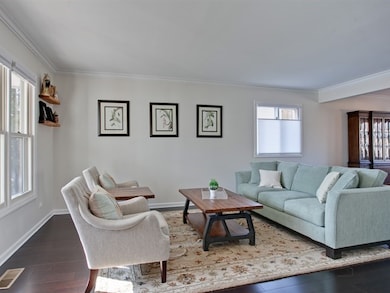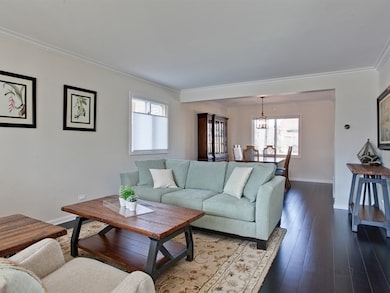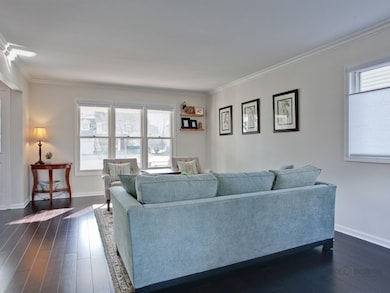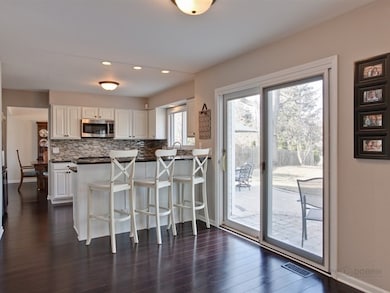
496 Satinwood Terrace Buffalo Grove, IL 60089
The Woodlands of Fiore NeighborhoodHighlights
- Colonial Architecture
- Vaulted Ceiling
- Home Office
- Prairie Elementary School Rated A
- Wood Flooring
- Skylights
About This Home
As of August 2018**PRICE REDUCTION**STEVENSON HIGH SCHOOL! LOW TAXES** Shows like a model home! Great value for over 3000 square feet! This 5 Bedroom expanded model has an entertainment size family room! Vaulted Ceilings, sky lights, ceiling fan, arched windows and fireplace are added bonus! Sellers have spent some major $$ in renovations. So many updates-In 2012 -new furnace was installed, 2015 - New Water Heater, 2016- New Humidifier, New Back up Sump Pump, New Wi-Fi enabled & monitored Security & Fire Alarm System was installed + New thermostat, Smoke Detectors. Interior of house was painted in all neutral colors w/white trim & some crown moldings added. New blinds and washer & dryer. 2016- Hall bath & Powder room were completely updated. 2017- Master Bath updated w/new vanities, new flooring, custom tile work, new shower, soaking tub and oil rubbed fixtures. Kitchen has updated cabinets, granite counter tops and gleaming hardwood floors plus stainless steel app.(oven not incl) MOTIVATED SELLERS
Last Agent to Sell the Property
Coldwell Banker Realty License #475123390 Listed on: 06/21/2018

Home Details
Home Type
- Single Family
Est. Annual Taxes
- $17,699
Year Built
- 1989
Parking
- Attached Garage
- Heated Garage
- Driveway
- Garage Is Owned
Home Design
- Colonial Architecture
- Brick Exterior Construction
- Slab Foundation
- Asphalt Shingled Roof
- Vinyl Siding
Interior Spaces
- Primary Bathroom is a Full Bathroom
- Vaulted Ceiling
- Skylights
- Gas Log Fireplace
- Home Office
- Wood Flooring
- Finished Basement
- Basement Fills Entire Space Under The House
Kitchen
- Microwave
- Dishwasher
Laundry
- Laundry on main level
- Dryer
- Washer
Outdoor Features
- Brick Porch or Patio
Utilities
- Central Air
- Heating System Uses Gas
Listing and Financial Details
- $640 Seller Concession
Ownership History
Purchase Details
Home Financials for this Owner
Home Financials are based on the most recent Mortgage that was taken out on this home.Purchase Details
Home Financials for this Owner
Home Financials are based on the most recent Mortgage that was taken out on this home.Similar Homes in the area
Home Values in the Area
Average Home Value in this Area
Purchase History
| Date | Type | Sale Price | Title Company |
|---|---|---|---|
| Warranty Deed | $557,500 | Burnet Title Post Closing | |
| Warranty Deed | $505,000 | First American Title |
Mortgage History
| Date | Status | Loan Amount | Loan Type |
|---|---|---|---|
| Open | $414,500 | New Conventional | |
| Closed | $432,000 | New Conventional | |
| Closed | $443,600 | New Conventional | |
| Closed | $446,000 | New Conventional | |
| Previous Owner | $404,000 | New Conventional | |
| Previous Owner | $226,160 | New Conventional | |
| Previous Owner | $240,519 | Unknown | |
| Previous Owner | $289,000 | Unknown |
Property History
| Date | Event | Price | Change | Sq Ft Price |
|---|---|---|---|---|
| 08/30/2018 08/30/18 | Sold | $557,500 | -3.0% | $186 / Sq Ft |
| 08/02/2018 08/02/18 | Pending | -- | -- | -- |
| 07/31/2018 07/31/18 | Price Changed | $575,000 | -1.7% | $192 / Sq Ft |
| 07/26/2018 07/26/18 | For Sale | $585,000 | +4.9% | $195 / Sq Ft |
| 07/17/2018 07/17/18 | Off Market | $557,500 | -- | -- |
| 06/21/2018 06/21/18 | For Sale | $585,000 | +15.8% | $195 / Sq Ft |
| 08/27/2015 08/27/15 | Sold | $505,000 | -1.0% | $191 / Sq Ft |
| 08/08/2015 08/08/15 | Pending | -- | -- | -- |
| 08/03/2015 08/03/15 | Price Changed | $510,000 | -3.5% | $192 / Sq Ft |
| 06/10/2015 06/10/15 | Price Changed | $528,500 | -3.0% | $199 / Sq Ft |
| 05/18/2015 05/18/15 | For Sale | $545,000 | 0.0% | $206 / Sq Ft |
| 05/11/2015 05/11/15 | Pending | -- | -- | -- |
| 04/24/2015 04/24/15 | For Sale | $545,000 | 0.0% | $206 / Sq Ft |
| 04/23/2015 04/23/15 | Pending | -- | -- | -- |
| 04/08/2015 04/08/15 | For Sale | $545,000 | -- | $206 / Sq Ft |
Tax History Compared to Growth
Tax History
| Year | Tax Paid | Tax Assessment Tax Assessment Total Assessment is a certain percentage of the fair market value that is determined by local assessors to be the total taxable value of land and additions on the property. | Land | Improvement |
|---|---|---|---|---|
| 2024 | $17,699 | $192,816 | $38,343 | $154,473 |
| 2023 | $16,365 | $181,936 | $36,179 | $145,757 |
| 2022 | $16,365 | $166,265 | $33,062 | $133,203 |
| 2021 | $15,841 | $164,473 | $32,706 | $131,767 |
| 2020 | $15,531 | $165,035 | $32,818 | $132,217 |
| 2019 | $15,156 | $164,427 | $32,697 | $131,730 |
| 2018 | $14,157 | $158,065 | $35,541 | $122,524 |
| 2017 | $13,932 | $154,420 | $34,710 | $119,710 |
| 2016 | $13,432 | $147,870 | $33,238 | $114,632 |
| 2015 | $13,142 | $138,287 | $31,084 | $107,203 |
| 2014 | $13,976 | $144,390 | $33,385 | $111,005 |
| 2012 | $13,912 | $144,679 | $33,452 | $111,227 |
Agents Affiliated with this Home
-
Chris Peters

Seller's Agent in 2018
Chris Peters
Coldwell Banker Realty
(847) 363-9923
1 in this area
101 Total Sales
-
Nirzari Patel

Buyer's Agent in 2018
Nirzari Patel
The McDonald Group
(224) 633-9177
9 Total Sales
-
J
Seller's Agent in 2015
Joan Abrams
d'aprile properties
Map
Source: Midwest Real Estate Data (MRED)
MLS Number: MRD09992858
APN: 15-20-402-006
- 1904 Brandywyn Ln
- 305 Satinwood Terrace Unit 2194
- 314 Satinwood Terrace Unit 1891
- 361 Hoffmann Dr
- 268 Hoffmann Dr
- 230 Willow Pkwy Unit 451
- 614 Lyon Ct
- 2033 Olive Hill Dr
- 504 Lyon Dr
- 1546 Brandywyn Ln
- 162 Willow Pkwy Unit 593
- 1987 Wright Blvd
- 105 Willow Pkwy Unit 682
- 5564 Old Field Rd
- 2770 Sandalwood Rd Unit 3
- 10 Chestnut Ct E
- 61 Willow Pkwy Unit 731
- 327 Lasalle Ln
- 22118 N Prairie Rd
- 5 Willow Pkwy Unit 892
