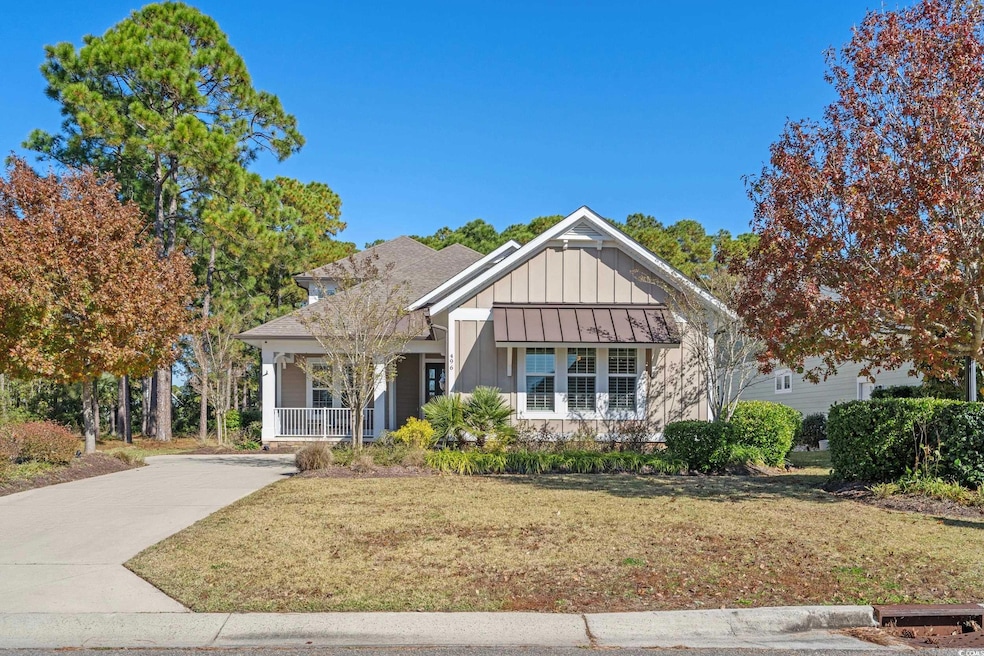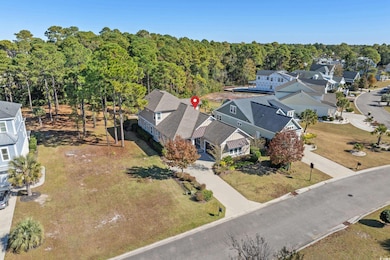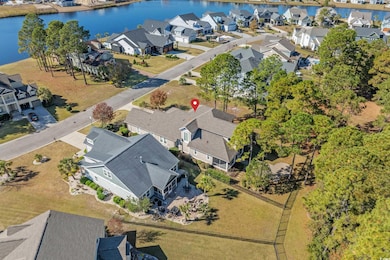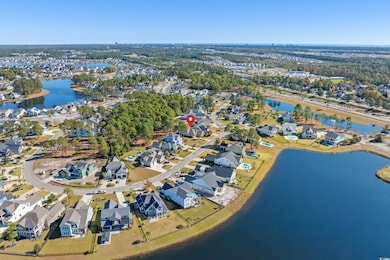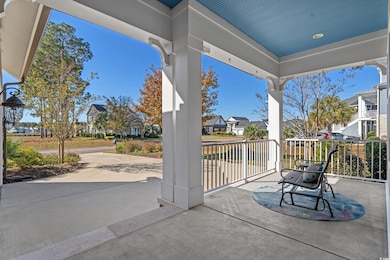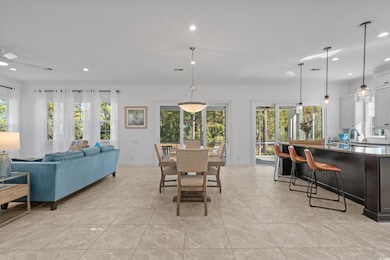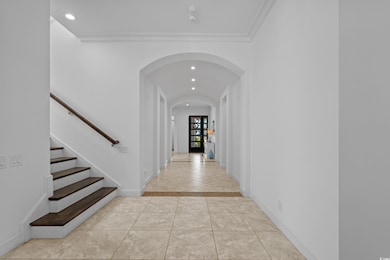
496 Starlit Way Myrtle Beach, SC 29579
Estimated payment $4,307/month
Highlights
- Gated Community
- Clubhouse
- Low Country Architecture
- Ocean Bay Elementary School Rated A
- Vaulted Ceiling
- Main Floor Bedroom
About This Home
Welcome to this stunning 4-bedroom, 3.5-bath custom Arthur Rutenberg home in the highly sought-after gated Waterbridge community, Phase 1, perfectly situated on a private wooded preserve. A low country porch and an impressive grand entryway welcomes you with its intricate barrel ceiling and detailed trim work. Just off the grand hallway is a generous room ideal as an office or a 4th bedroom. The large first-floor primary suite features a tray ceiling embellished with shiplap, along with a luxurious ensuite bathroom offering a beautifully tiled shower, a relaxing soaker tub, and an expansive walk-in closet. The chef’s dream kitchen offers a large island, ample cabinetry, soft close cabinets and a spacious pantry, flowing seamlessly into the open-concept main living area. The double sliding glass doors allow natural sunlight to pour into the home opening up to an oversized screened-in porch and paver patio, creating an effortless indoor-outdoor living experience. Upstairs, enjoy a spacious secondary living area with vaulted ceilings, a wooden barn door, and glass sliders leading to a peaceful balcony overlooking the preserve. The upper level also includes an en suite bedroom, an additional bedroom, a full bath and let's not forget the bonus of a large storage area on both floors. The mini-split system in the garage is perfect for temperature controlled gym or tinker time. The exceptional craftsmanship all complemented by plantation shutters throughout makes this home a true masterpiece in one of the area’s most desirable neighborhoods. Residents enjoy access to South Carolina's largest residential pool along with world-class amenities, including bocce, pickleball, tennis, basketball, volleyball, a fitness center, club house, water sports on the Palmetto Lake and more. This home is conveniently situated close to the entrances for easy access in and out of the community. All of this is centrally located and just minutes away from fine dining, entertainment, top notch school, medical facilities and your toes from being in the sand. Be sure to view the property video and the 3D immersive tour and request your private showing today.
Open House Schedule
-
Saturday, November 22, 202512:00 to 2:00 pm11/22/2025 12:00:00 PM +00:0011/22/2025 2:00:00 PM +00:00Join Renee Popovic to tour this beautiful homeAdd to Calendar
-
Sunday, November 23, 202512:00 to 2:00 pm11/23/2025 12:00:00 PM +00:0011/23/2025 2:00:00 PM +00:00Join Becki Lewis to tour this beautiful home new to the marketAdd to Calendar
Home Details
Home Type
- Single Family
Est. Annual Taxes
- $2,677
Year Built
- Built in 2016
Lot Details
- 0.39 Acre Lot
- Fenced
- Rectangular Lot
HOA Fees
- $150 Monthly HOA Fees
Parking
- 2 Car Attached Garage
- Side Facing Garage
- Garage Door Opener
Home Design
- Low Country Architecture
- Bi-Level Home
- Slab Foundation
- Concrete Siding
- Masonry Siding
- Tile
Interior Spaces
- 3,272 Sq Ft Home
- Vaulted Ceiling
- Ceiling Fan
- Plantation Shutters
- Insulated Doors
- Entrance Foyer
- Open Floorplan
- Dining Area
- Den
- Bonus Room
- Workshop
- Screened Porch
Kitchen
- Breakfast Bar
- Range Hood
- Microwave
- Dishwasher
- Stainless Steel Appliances
- Kitchen Island
- Solid Surface Countertops
- Disposal
Flooring
- Carpet
- Luxury Vinyl Tile
Bedrooms and Bathrooms
- 4 Bedrooms
- Main Floor Bedroom
- Bathroom on Main Level
Laundry
- Laundry Room
- Washer and Dryer
Home Security
- Home Security System
- Fire and Smoke Detector
Outdoor Features
- Balcony
- Patio
Schools
- Ten Oaks Elementary School
- Ten Oaks Middle School
- Carolina Forest High School
Utilities
- Central Heating and Cooling System
- Underground Utilities
- Water Heater
- Phone Available
- Cable TV Available
Community Details
Overview
- Association fees include electric common, pool service, manager, common maint/repair, security, recreation facilities, legal and accounting
- Built by Arthur Rutenberg
- The community has rules related to fencing, allowable golf cart usage in the community
Recreation
- Tennis Courts
- Community Pool
Additional Features
- Clubhouse
- Security
- Gated Community
Map
Home Values in the Area
Average Home Value in this Area
Tax History
| Year | Tax Paid | Tax Assessment Tax Assessment Total Assessment is a certain percentage of the fair market value that is determined by local assessors to be the total taxable value of land and additions on the property. | Land | Improvement |
|---|---|---|---|---|
| 2024 | $2,677 | $28,161 | $5,887 | $22,274 |
| 2023 | $2,677 | $24,772 | $4,232 | $20,540 |
| 2021 | $2,291 | $24,772 | $4,232 | $20,540 |
| 2020 | $1,770 | $23,112 | $2,572 | $20,540 |
| 2019 | $1,770 | $23,112 | $2,572 | $20,540 |
| 2018 | $0 | $17,239 | $3,343 | $13,896 |
| 2017 | $0 | $17,239 | $3,343 | $13,896 |
| 2016 | $0 | $5,015 | $5,015 | $0 |
| 2015 | -- | $3,215 | $3,215 | $0 |
| 2014 | $59 | $3,215 | $3,215 | $0 |
Property History
| Date | Event | Price | List to Sale | Price per Sq Ft | Prior Sale |
|---|---|---|---|---|---|
| 11/21/2025 11/21/25 | For Sale | $744,900 | +3.5% | $228 / Sq Ft | |
| 02/28/2023 02/28/23 | Sold | $720,000 | -0.7% | $221 / Sq Ft | View Prior Sale |
| 01/14/2023 01/14/23 | Pending | -- | -- | -- | |
| 11/18/2022 11/18/22 | For Sale | $725,000 | -- | $222 / Sq Ft |
Purchase History
| Date | Type | Sale Price | Title Company |
|---|---|---|---|
| Warranty Deed | $720,000 | -- | |
| Deed | $84,436 | -- |
About the Listing Agent

Four powerhouse agents. Many years of combined experience. One mission: to deliver exceptional results while making the home buying and selling process seamless, stress-free, and even fun. We’ve each built thriving real estate careers on relationships, referrals, and results — and now we’ve joined forces to bring our clients an unmatched level of service, market expertise, and community connection.
Meet the Team:
Becki Lewis
A premier agent on the Grand Strand. Becki has
Lewis Living's Other Listings
Source: Coastal Carolinas Association of REALTORS®
MLS Number: 2527947
APN: 39710040056
- 576 Starlit Way
- 416 Seabury Ln
- 573 Starlit Way
- 451 Seabury Ln
- 684 Waterbridge Blvd
- 428 Starlit Way
- 436 Starlit Way
- 434 Starlit Way
- 427 Starlit Way
- The Beech Plan at Waterbridge
- The Poplar Plan at Waterbridge
- The Mangrove Plan at Waterbridge
- The Waverunner Plan at Waterbridge
- The Newberry Plan at Waterbridge
- The Savannah Plan at Waterbridge
- The Goldenrod Plan at Waterbridge
- 378 Starlit Way
- 386 Starlit Way
- 1024 Gold Dew Way
- 641 Waterbridge Blvd
- 204 Bittersweet Ln
- 2504 Sugar Creek Ct
- 143 Talladega Dr
- 3335 Moss Bridge Ln
- 4069 Blackwolf Dr
- 1001 Scotney Ln
- 2077 Silvercrest Dr Unit C
- 7031 Birnamwood Ct
- 2118 Silvercrest Dr Unit 2110B.1411448
- 2118 Silvercrest Dr Unit 2058E.1411445
- 2118 Silvercrest Dr Unit 2058F.1411446
- 2118 Silvercrest Dr Unit 2050E.1411444
- 2118 Silvercrest Dr
- 2535 Great Scott Dr Unit FL2-ID1308926P
- 185 Fulbourn Place
- 257 Seabert Rd
- 204 Fulbourn Place
- 4351 Hartwood Ln
- 216 Castle Dr Unit 1396
- 252 Castle Dr
