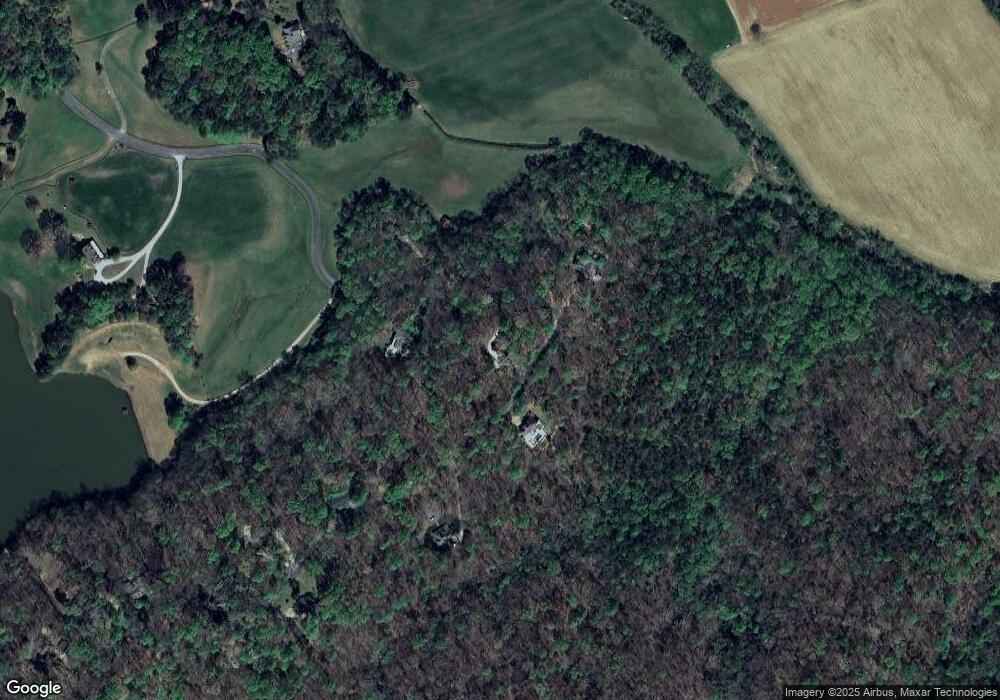496 Trotters Glen Rd Baldwin, GA 30511
Estimated Value: $420,000 - $547,000
3
Beds
3
Baths
2,627
Sq Ft
$185/Sq Ft
Est. Value
About This Home
This home is located at 496 Trotters Glen Rd, Baldwin, GA 30511 and is currently estimated at $487,093, approximately $185 per square foot. 496 Trotters Glen Rd is a home located in Banks County with nearby schools including Banks County Primary School, Banks County Elementary School, and Banks County Middle School.
Ownership History
Date
Name
Owned For
Owner Type
Purchase Details
Closed on
Jun 20, 2025
Sold by
Hill Meghan Lynne
Bought by
Shadow Oak Rentals Llc
Current Estimated Value
Purchase Details
Closed on
Nov 1, 2013
Sold by
Pnc Bank National Associat
Bought by
Hill Meghan Lynne and Modisette Jeremy Weldon
Home Financials for this Owner
Home Financials are based on the most recent Mortgage that was taken out on this home.
Original Mortgage
$144,400
Interest Rate
4.23%
Mortgage Type
New Conventional
Purchase Details
Closed on
Aug 6, 2013
Sold by
Barreto Marilyn
Bought by
Branch Banking & Trust Co
Purchase Details
Closed on
Mar 23, 2006
Sold by
Schuetz Konrad T
Bought by
Barreto Peter and Barreto Marilyn
Create a Home Valuation Report for This Property
The Home Valuation Report is an in-depth analysis detailing your home's value as well as a comparison with similar homes in the area
Home Values in the Area
Average Home Value in this Area
Purchase History
| Date | Buyer | Sale Price | Title Company |
|---|---|---|---|
| Shadow Oak Rentals Llc | -- | -- | |
| Hill Meghan Lynne | $152,000 | -- | |
| Branch Banking & Trust Co | $175,000 | -- | |
| Barreto Peter | $60,000 | -- |
Source: Public Records
Mortgage History
| Date | Status | Borrower | Loan Amount |
|---|---|---|---|
| Previous Owner | Hill Meghan Lynne | $144,400 |
Source: Public Records
Tax History Compared to Growth
Tax History
| Year | Tax Paid | Tax Assessment Tax Assessment Total Assessment is a certain percentage of the fair market value that is determined by local assessors to be the total taxable value of land and additions on the property. | Land | Improvement |
|---|---|---|---|---|
| 2025 | $3,160 | $191,281 | $25,480 | $165,801 |
| 2024 | $3,160 | $167,558 | $23,164 | $144,394 |
| 2023 | $3,262 | $147,903 | $21,785 | $126,118 |
| 2022 | $2,562 | $123,930 | $14,318 | $109,612 |
| 2021 | $2,101 | $96,034 | $11,338 | $84,696 |
| 2020 | $2,047 | $91,257 | $8,337 | $82,920 |
| 2019 | $2,104 | $91,286 | $8,374 | $82,912 |
| 2018 | $1,972 | $84,161 | $7,612 | $76,549 |
| 2017 | $1,818 | $74,420 | $6,620 | $67,800 |
| 2016 | $1,871 | $74,420 | $6,620 | $67,800 |
| 2015 | -- | $74,419 | $6,620 | $67,800 |
| 2014 | -- | $80,400 | $12,600 | $67,800 |
| 2013 | -- | $80,400 | $12,600 | $67,800 |
Source: Public Records
Map
Nearby Homes
- 0 Smokerise Unit 10602885
- 0 Planters Creek Unit LOT 34 10482364
- 0 Soapstone Rd Unit 7646343
- 0 Soapstone Rd Unit 10600294
- 0 Whippoorwill Terrace Unit 10552744
- 0 Whippoorwill Terrace Unit 7605702
- 0 White Rd Unit TRACT TWO
- LOT 26 Whippoorwill Way
- 340 Daily Rd
- 136 Lakeview Way
- 133 Lakeview Walk
- 01 Planters Pointe Dr
- 0 Planters Pointe Dr Unit 10654119
- 0 Planters Pointe Dr Unit 10636110
- 0 Planters Pointe Ln Unit 10620249
- 0 Planters Creek Dr Unit Lot 34
- 0 Planters Creek Dr Unit Lot 34 CM1024458
- 600 Ivory Dr
- 39 Planters Creek Dr
- 41 Planters Creek Dr
- 496 Trotters Glen
- 501 Trotters Glen
- 436 Trotters Glen
- 487 Trotters Glen
- 487 Trotters Glen Unit 13
- 0 Trotters Glen Rd Unit 7412166
- 433 Trotters Glen
- 563 Trotters Glen
- 574 Trotters Glen
- 0 Us Hwy 441 Unit 20033142
- 600 Trotters Glen
- 609 Trotters Glen
- 305 Trotters Glen
- 624 Trotters Glen
- 629 Trotters Glen
- 304 Trotters Glen
- 652 Trotters Glen
- 665 Trotters Glen Rd
- 665 Trotters Glen
- 657 Trotters Glen Rd
