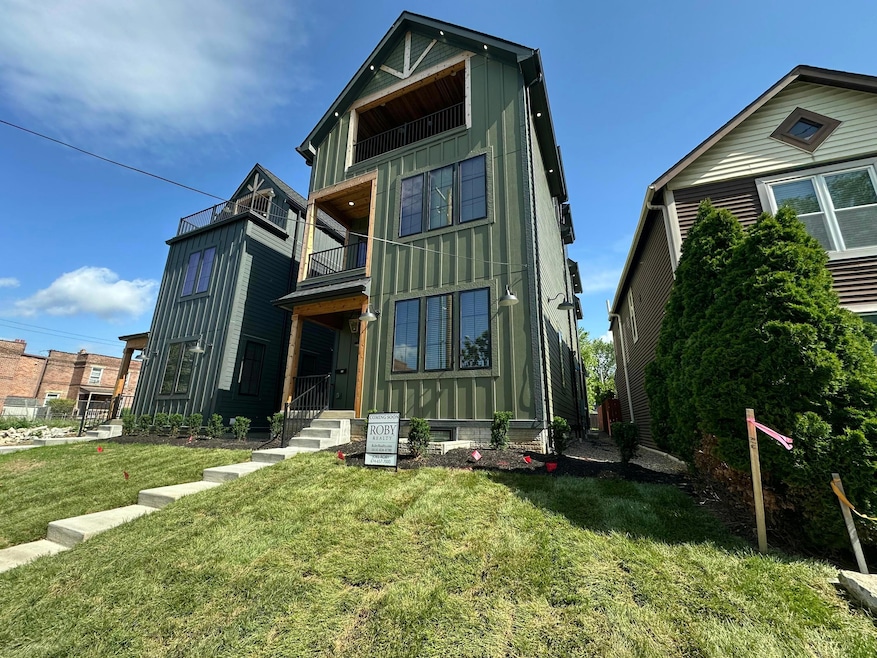496 W 1st Ave Columbus, OH 43201
Harrison West NeighborhoodEstimated payment $7,114/month
Highlights
- New Construction
- Sun or Florida Room
- Balcony
- Wood Flooring
- No HOA
- 3-minute walk to Harrison Park
About This Home
Welcome to this show-stopping, just-completed new build offering nearly 3,700 square feet of meticulously designed living space. Featuring 5 spacious bedrooms and multiple indoor and outdoor living areas, this home blends modern luxury with timeless craftsmanship. No expense was spared in the selection of finishes—from wide-plank hardwood flooring and designer lighting to a professional-grade kitchen outfitted with top-of-the-line appliances and custom cabinetry.
Enjoy seamless indoor-outdoor living with two expansive terraces, including a covered third-floor retreat with tongue-and-groove cedar ceilings and stunning views—perfect for entertaining or unwinding in privacy. The open-concept floor plan is complemented by soaring ceilings, oversized windows, and sleek architectural details throughout. Upstairs, the primary suite impresses with a spa-worthy bath and private balcony access.
Located steps from city conveniences yet tucked on a quiet street, this home delivers the ultimate in luxury, lifestyle, and location.
Home Details
Home Type
- Single Family
Est. Annual Taxes
- $11,903
Year Built
- Built in 2025 | New Construction
Parking
- 2 Car Attached Garage
- Garage Door Opener
Home Design
- Poured Concrete
Interior Spaces
- 3,698 Sq Ft Home
- 3-Story Property
- Insulated Windows
- Family Room
- Sun or Florida Room
- Wood Flooring
- Home Security System
- Laundry on lower level
Kitchen
- Gas Range
- Microwave
- Dishwasher
Bedrooms and Bathrooms
- Garden Bath
Basement
- Basement Fills Entire Space Under The House
- Recreation or Family Area in Basement
Utilities
- Forced Air Heating and Cooling System
- Heating System Uses Gas
- Gas Water Heater
Additional Features
- Balcony
- 3,920 Sq Ft Lot
Listing and Financial Details
- Assessor Parcel Number 010-035940
Community Details
Overview
- No Home Owners Association
Recreation
- Park
- Bike Trail
Map
Home Values in the Area
Average Home Value in this Area
Tax History
| Year | Tax Paid | Tax Assessment Tax Assessment Total Assessment is a certain percentage of the fair market value that is determined by local assessors to be the total taxable value of land and additions on the property. | Land | Improvement |
|---|---|---|---|---|
| 2024 | $11,903 | $160,370 | $26,250 | $134,120 |
| 2023 | $11,794 | $160,370 | $26,250 | $134,120 |
| 2022 | $12,275 | $156,770 | $22,650 | $134,120 |
| 2021 | $325 | $156,770 | $22,650 | $134,120 |
| 2020 | $0 | $156,770 | $22,650 | $134,120 |
| 2019 | $0 | $136,330 | $19,710 | $116,620 |
| 2018 | $0 | $136,330 | $19,710 | $116,620 |
| 2017 | $0 | $136,330 | $19,710 | $116,620 |
| 2016 | $0 | $67,560 | $19,710 | $47,850 |
| 2015 | -- | $67,560 | $19,710 | $47,850 |
| 2014 | -- | $67,560 | $19,710 | $47,850 |
| 2013 | -- | $67,550 | $19,705 | $47,845 |
Property History
| Date | Event | Price | Change | Sq Ft Price |
|---|---|---|---|---|
| 07/01/2025 07/01/25 | Price Changed | $1,149,000 | -4.2% | $311 / Sq Ft |
| 05/19/2025 05/19/25 | Price Changed | $1,199,000 | -7.7% | $324 / Sq Ft |
| 04/18/2025 04/18/25 | For Sale | $1,299,000 | -- | $351 / Sq Ft |
Purchase History
| Date | Type | Sale Price | Title Company |
|---|---|---|---|
| Limited Warranty Deed | $650,000 | Northwest Select Ttl Agcy Ll | |
| Deed | -- | -- |
Mortgage History
| Date | Status | Loan Amount | Loan Type |
|---|---|---|---|
| Open | $856,000 | Construction |
Source: Columbus and Central Ohio Regional MLS
MLS Number: 225012632
APN: 010-035940
- 961 Ingleside Ave Unit C961
- 953 Ingleside Ave Unit 314
- 925 Ingleside Ave Unit 303
- 925 Ingleside Ave Unit 111
- 925 Ingleside Ave Unit 213
- 475 W 2nd Ave
- 431 W 1st Ave Unit 207
- 1003 Pennsylvania Ave Unit 5
- 1096 Perry St Unit B
- 0 Bradley St
- 994 Harrison Ave
- 337 Tappan St
- 319 W 2nd Ave Unit 319
- 325 Tappan St
- 309 Tappan St
- 1173 Perry St Unit 20P
- 471 W 4th Ave
- 1209 Perry St
- 1000 Neil Ave
- 259 W 2nd Ave
- 511 W 1st Ave Unit 201
- 962 Perry St
- 565 W 1st Ave
- 979 Pennsylvania Ave
- 1012 Pennsylvania Ave
- 884 Thurber Dr W
- 891 Ingleside Ave
- 431 W 3rd Ave Unit A
- 547 W 3rd Ave
- 328 W 1st Ave
- 1081 Harrison Ave
- 440 Alexandria Colony St S
- 1188 Perry St
- 308 Wilber Ave
- 986 Neil Ave
- 411 Thurber Dr E
- 720 Michigan Ave
- 943 Highland St
- 730 Thurber Dr W
- 295 W Hubbard Ave







